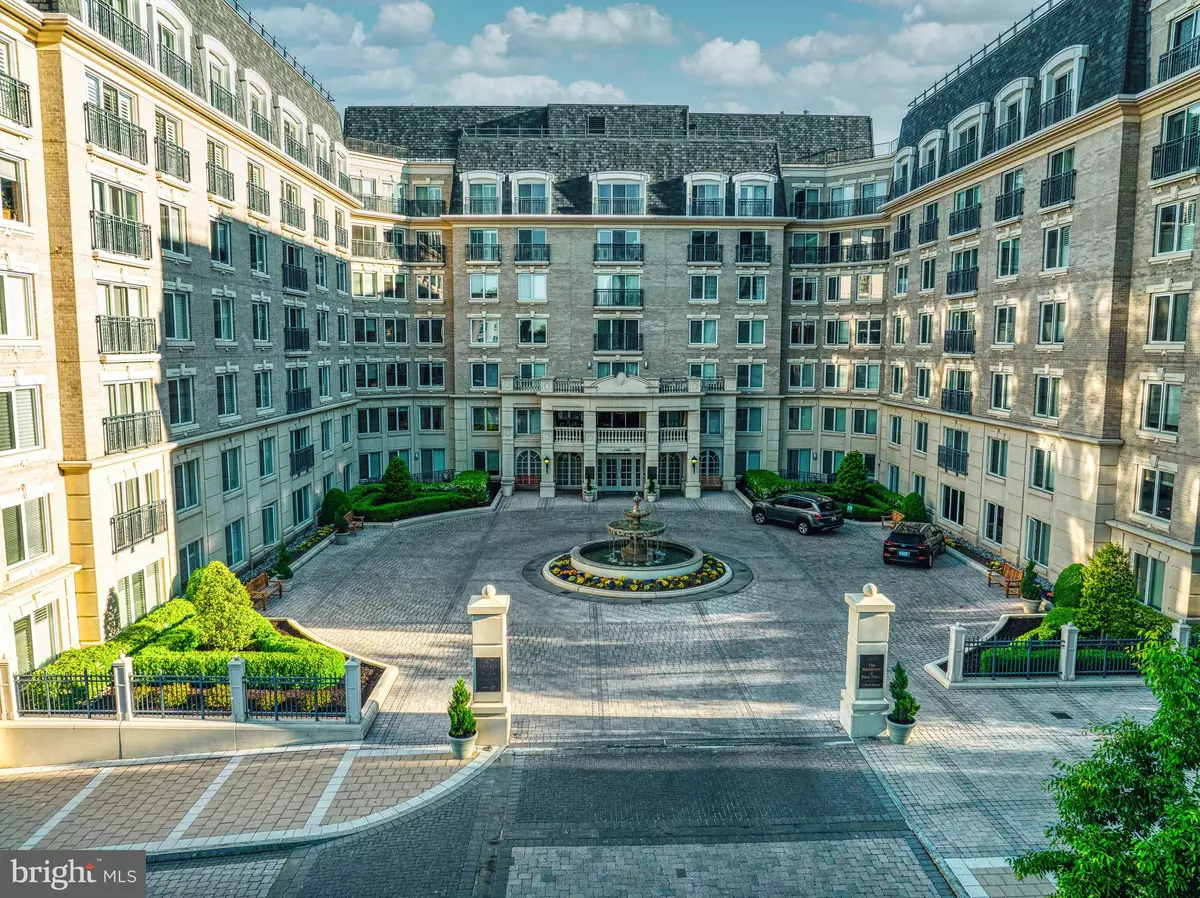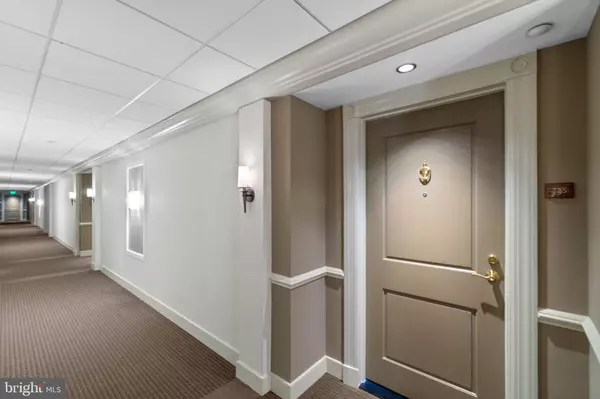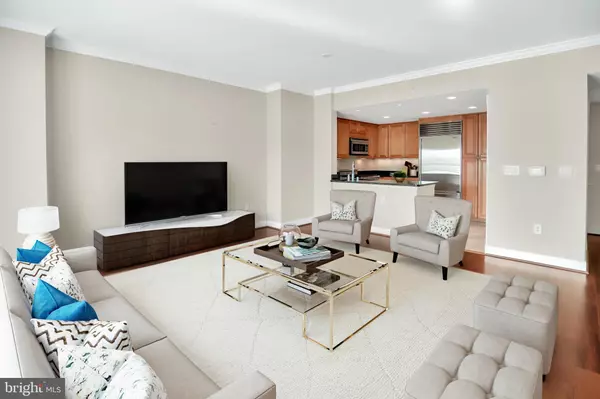$385,000
$399,900
3.7%For more information regarding the value of a property, please contact us for a free consultation.
1 Bed
1 Bath
813 SqFt
SOLD DATE : 08/31/2022
Key Details
Sold Price $385,000
Property Type Condo
Sub Type Condo/Co-op
Listing Status Sold
Purchase Type For Sale
Square Footage 813 sqft
Price per Sqft $473
Subdivision Park Place
MLS Listing ID MDAA2033108
Sold Date 08/31/22
Style Beaux Arts
Bedrooms 1
Full Baths 1
Condo Fees $579/mo
HOA Y/N N
Abv Grd Liv Area 813
Originating Board BRIGHT
Year Built 2007
Annual Tax Amount $4,485
Tax Year 2022
Property Description
Park Place is the epitome of luxury living downtown with countless amenities and unmatched convenience to everything Annapolis has to offer. Nothing exemplifies that more than a penthouse unit, just like Unit 725. This one bedroom, one bathroom condo utilizes an open floor plan, kitchen and living room. The gourmet kitchen contains an industrial sized refrigerator, a dishwasher, mounted microwave and ample counter space. The living room receives a great amount of natural light from the glass door with views of the community pool and patio space. The front entryway contains a coat closet and an additional closet, holding the washer and dryer. The ample sized bedroom is connected to the bright bathroom through a walkway lined with two closets, providing a ton of great storage space. While this immaculately maintained unit is beautiful, its made even better by the amenities provided. The complex features 24-hour Security/Concierge, Elevator, Gym, Party Room, Library, TV lounge, Outdoor Grilling, Outdoor Pool, Hot Tub, Reserved Underground Parking, Dog Park and much more! Condo fees cover all of the amenities, as well as 1 assigned parking space, hot water, gas (for appliances), heat/AC (except the electricity to run the fan), handyman service, concierge, various indoor/outdoor common spaces and more. Parks, restaurants, and retail are right outside your door!
Location
State MD
County Anne Arundel
Zoning MX
Rooms
Other Rooms Living Room, Kitchen, Primary Bathroom
Main Level Bedrooms 1
Interior
Interior Features Combination Dining/Living, Floor Plan - Open
Hot Water Natural Gas
Heating Central
Cooling Central A/C
Fireplace N
Heat Source Electric
Exterior
Exterior Feature Terrace
Parking Features Garage Door Opener, Covered Parking, Underground
Garage Spaces 1.0
Amenities Available Bike Trail, Billiard Room, Common Grounds, Community Center, Concierge, Elevator, Exercise Room, Extra Storage, Fitness Center, Pool - Outdoor, Reserved/Assigned Parking, Security, Swimming Pool, Party Room, Picnic Area, Newspaper Service, Meeting Room, Library
Water Access N
Accessibility 48\"+ Halls, Doors - Swing In, Elevator, Low Pile Carpeting
Porch Terrace
Total Parking Spaces 1
Garage Y
Building
Story 1
Unit Features Mid-Rise 5 - 8 Floors
Sewer Public Sewer
Water Public
Architectural Style Beaux Arts
Level or Stories 1
Additional Building Above Grade, Below Grade
New Construction N
Schools
School District Anne Arundel County Public Schools
Others
Pets Allowed Y
HOA Fee Include Ext Bldg Maint,Custodial Services Maintenance,Common Area Maintenance,Gas,Lawn Maintenance,Management,Insurance,Reserve Funds,Road Maintenance,Pool(s),Sewer,Snow Removal,Alarm System,Water,Trash
Senior Community No
Tax ID 020666790227080
Ownership Condominium
Security Features Fire Detection System,Exterior Cameras,Electric Alarm,Doorman,Desk in Lobby,24 hour security,Main Entrance Lock,Resident Manager,Sprinkler System - Indoor,Surveillance Sys,Security Gate,Smoke Detector,Security System
Special Listing Condition Standard
Pets Allowed Case by Case Basis
Read Less Info
Want to know what your home might be worth? Contact us for a FREE valuation!

Our team is ready to help you sell your home for the highest possible price ASAP

Bought with Megan Koppe • Compass
"My job is to find and attract mastery-based agents to the office, protect the culture, and make sure everyone is happy! "
tyronetoneytherealtor@gmail.com
4221 Forbes Blvd, Suite 240, Lanham, MD, 20706, United States






