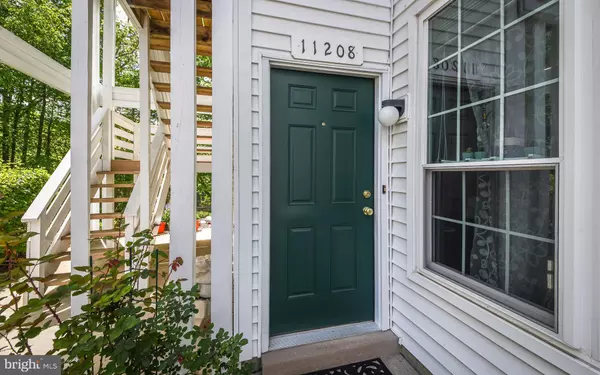$285,000
$279,900
1.8%For more information regarding the value of a property, please contact us for a free consultation.
2 Beds
2 Baths
1,275 SqFt
SOLD DATE : 07/01/2021
Key Details
Sold Price $285,000
Property Type Condo
Sub Type Condo/Co-op
Listing Status Sold
Purchase Type For Sale
Square Footage 1,275 sqft
Price per Sqft $223
Subdivision Cornerstone
MLS Listing ID PABU527716
Sold Date 07/01/21
Style Contemporary
Bedrooms 2
Full Baths 2
Condo Fees $280/mo
HOA Y/N N
Abv Grd Liv Area 1,275
Originating Board BRIGHT
Year Built 1994
Annual Tax Amount $4,591
Tax Year 2020
Lot Dimensions 0.00 x 0.00
Property Description
Welcome to this Spectacular 2nd floor, one story condo, in the highly sought-after Yardley community of Cornerstone. This home exemplifies what beautiful Bucks County has to offer you and in what you will surely agree, is the best location in the neighborhood. On the main level entry Foyer, a coat closet and top light fixture are provided. Head up the steps into your own modern, totally open floorplan! Soaring 9-foot ceilings and walls of recently replaced top-of-the-line windows, let the natural light soar into the massive Great Room, with charming built-in cabinetry to display your favorite belongings, a wood burning fireplace, custom window seat and the relaxing tree top views surround you from every window. An open concept Kitchen has an abundant amount of oak cabinetry, white countertops and appliances, replaced top light fixture plus a center island with stainless steel sink and bar stool height seating. The open Dining Area has a central chandelier and plenty of space for your 6 or 8 seat table. Replaced Pella sliding glass doors lead you to your private deck. This well thought out floorplan has the Master Bedroom Suite on one side of the home and the second Bedroom Suite on the other side, offering privacy we're all looking for these days! The Master Bedroom is very spacious, has a huge en-suite Bathroom with tub, vanity and neutral upgraded tiling. An oversized walk-in closet and a second set of sliding glass doors also lead to the deck. Just imagine the palette of color that the turning leaves will provide from your comfy bed! On the other side of the home, you will find a spacious Second Bedroom with dual windows and great closet space; an enormous second full Bathroom with tub, vanity & Laundry Closet are offered. The carpeting and all windows are newer as well as the roof. Set in award winning Pennsbury School District, just minutes from an abundance of shopping, restaurants, popular Tyler & Core Creek State Parks, Shady Brook Farm and Styer's Orchards. Close to Rte. 1, I-95, I-295 and the Yardley Borough train station. Included in your monthly association fee, is a large inground pool, sauna, clubhouse, gym, tennis, biking and walking path, trash removal, snow removal, all exterior building maintenance, all ground maintenance and beautiful colorful blooming landscaping. This home has been impeccably maintained and is in true move in condition, just waiting for YOU to call Home!
Location
State PA
County Bucks
Area Lower Makefield Twp (10120)
Zoning R4
Direction Southeast
Rooms
Other Rooms Dining Room, Primary Bedroom, Bedroom 2, Kitchen, Foyer, Great Room, Other, Bathroom 2, Primary Bathroom
Interior
Interior Features Built-Ins, Carpet, Combination Dining/Living, Dining Area, Floor Plan - Open, Kitchen - Island, Primary Bath(s), Soaking Tub, Tub Shower, Walk-in Closet(s), WhirlPool/HotTub
Hot Water Electric
Heating Forced Air, Heat Pump(s)
Cooling Central A/C
Flooring Ceramic Tile, Carpet
Fireplaces Number 1
Fireplaces Type Brick, Wood
Equipment Dishwasher, Disposal, Dryer - Electric, Exhaust Fan, Oven/Range - Electric, Refrigerator, Washer
Furnishings No
Fireplace Y
Window Features Double Hung,Energy Efficient,Replacement,Vinyl Clad
Appliance Dishwasher, Disposal, Dryer - Electric, Exhaust Fan, Oven/Range - Electric, Refrigerator, Washer
Heat Source Electric
Laundry Has Laundry
Exterior
Amenities Available Bike Trail, Club House, Exercise Room, Pool - Outdoor, Spa, Tennis Courts
Water Access N
View Trees/Woods
Roof Type Architectural Shingle
Accessibility None
Garage N
Building
Lot Description Backs to Trees, Landscaping
Story 1
Unit Features Garden 1 - 4 Floors
Sewer Public Sewer
Water Public
Architectural Style Contemporary
Level or Stories 1
Additional Building Above Grade, Below Grade
Structure Type 9'+ Ceilings,Dry Wall
New Construction N
Schools
Elementary Schools Afton
Middle Schools William Penn
School District Pennsbury
Others
Pets Allowed Y
HOA Fee Include All Ground Fee,Common Area Maintenance,Ext Bldg Maint,Insurance,Lawn Maintenance,Pool(s),Snow Removal,Trash,Health Club
Senior Community No
Tax ID 20-076-003-013
Ownership Condominium
Acceptable Financing Cash, Conventional
Horse Property N
Listing Terms Cash, Conventional
Financing Cash,Conventional
Special Listing Condition Standard
Pets Allowed Number Limit
Read Less Info
Want to know what your home might be worth? Contact us for a FREE valuation!

Our team is ready to help you sell your home for the highest possible price ASAP

Bought with Tanya Evanchik • Re/Max Royale - PA
"My job is to find and attract mastery-based agents to the office, protect the culture, and make sure everyone is happy! "
tyronetoneytherealtor@gmail.com
4221 Forbes Blvd, Suite 240, Lanham, MD, 20706, United States






