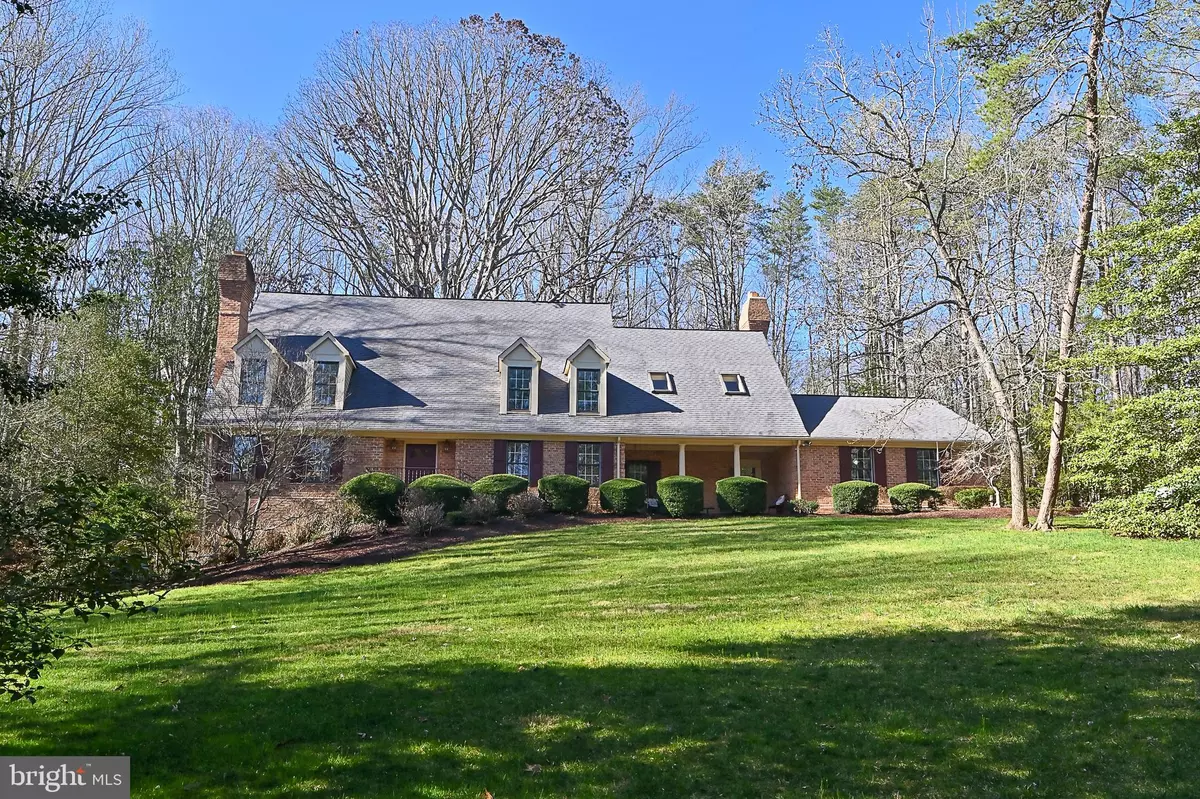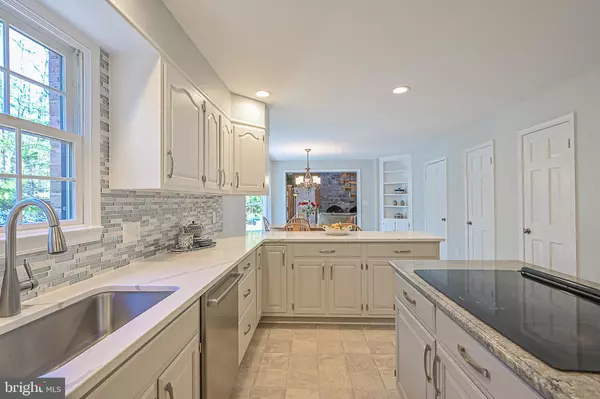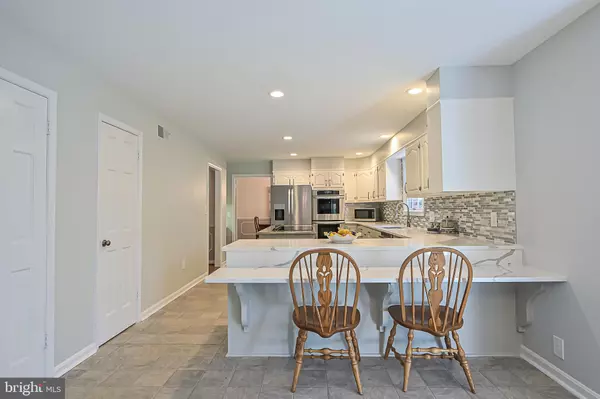$1,200,000
$1,140,000
5.3%For more information regarding the value of a property, please contact us for a free consultation.
4 Beds
4 Baths
4,523 SqFt
SOLD DATE : 06/07/2021
Key Details
Sold Price $1,200,000
Property Type Single Family Home
Sub Type Detached
Listing Status Sold
Purchase Type For Sale
Square Footage 4,523 sqft
Price per Sqft $265
Subdivision The Chase
MLS Listing ID VAFX1191120
Sold Date 06/07/21
Style Colonial
Bedrooms 4
Full Baths 3
Half Baths 1
HOA Fees $83/mo
HOA Y/N Y
Abv Grd Liv Area 3,123
Originating Board BRIGHT
Year Built 1984
Annual Tax Amount $10,514
Tax Year 2021
Lot Size 5.003 Acres
Acres 5.0
Property Description
**Be sure to check out the video tour of this incredible home!!!** Distinguished custom built home sited on an exceptional 5-acre lot in the sought-after neighborhood of The Chase! Over 4,500 square feet of the ultimate in quality, elegance, and craftsmanship. This home has been meticulously maintained and just underwent a 75K renovation! This all-brick beauty is perfectly situated at the top of a hill and overlooks mature hardwood trees a true parklike oasis! Take a stroll down the brick paver walkway, past the professional landscaping to your beautiful new home! Step inside to a grand 2 story foyer with elegant, curved staircase. Attention to detail is evident throughout the home that offers extensive custom moldings, three fireplaces, multiple wet bars, and unique spiral staircase leading to upper-level loft. Sparkling hardwood floors flow throughout many rooms on the main level. Elegant living room with wood burning fireplace and formal dining room are perfect for dinner parties and hosting guests. Gorgeous kitchen features stylish quartz counters, tile backsplash, center island, breakfast bar, stainless steel appliances and spacious breakfast room with built-in shelves. Relax in the family room with dramatic 2 story stone wood burning fireplace, wet bar and skylights. From the family room you can enjoy a morning cup of coffee on the front porch, or take the French doors to the backyard terrace. Step outside and find yourself immersed in what feels like a secret garden. Fully fenced rear yard features a tranquil goldfish pond with fountain and raised garden planter boxes. Dine alfresco or sit around the fire pit with friends on one of the many flagstone patios this home boasts. Back inside, the main level also features a private home office with built-in bookcases and wet bar. Spiral staircase leads upstairs to the spacious loft and entrance to the owners suite with private bath. Three additional bedrooms and newly remodeled full bath also on the upper level. The fully finished walkout lower level features an expansive rec room with brick wood burning fireplace and full bar, den/exercise area and full bath. Oversized 3 car garage. Brand new paint, plush carpet, granite, and tile backsplash. The Chase community is just minutes to RT 123, Fairfax County Parkway, the Town of Clifton, Paradise Springs Winery and Burke Lake Park. The grand home has it all and truly provides the best of both convenience and luxury.
Location
State VA
County Fairfax
Zoning 030
Rooms
Other Rooms Living Room, Dining Room, Primary Bedroom, Bedroom 2, Bedroom 3, Bedroom 4, Kitchen, Family Room, Den, Foyer, Loft, Office, Recreation Room, Bathroom 2, Primary Bathroom, Full Bath
Basement Full, Fully Finished, Walkout Stairs
Interior
Interior Features Built-Ins, Additional Stairway, Bar, Breakfast Area, Carpet, Ceiling Fan(s), Chair Railings, Crown Moldings, Curved Staircase, Family Room Off Kitchen, Formal/Separate Dining Room, Kitchen - Island, Kitchen - Table Space, Primary Bath(s), Recessed Lighting, Skylight(s), Spiral Staircase, Stall Shower, Upgraded Countertops, Wet/Dry Bar, Wood Floors, WhirlPool/HotTub, Tub Shower
Hot Water Electric
Heating Heat Pump(s)
Cooling Central A/C, Ceiling Fan(s)
Flooring Ceramic Tile, Carpet, Hardwood
Fireplaces Number 3
Fireplaces Type Stone, Wood, Mantel(s), Brick
Equipment Refrigerator, Icemaker, Oven - Wall, Oven - Double, Cooktop, Dishwasher, Disposal
Fireplace Y
Window Features Bay/Bow,Skylights
Appliance Refrigerator, Icemaker, Oven - Wall, Oven - Double, Cooktop, Dishwasher, Disposal
Heat Source Electric
Exterior
Exterior Feature Patio(s), Porch(es)
Parking Features Garage Door Opener, Garage - Side Entry
Garage Spaces 9.0
Fence Rear
Water Access N
View Trees/Woods
Accessibility None
Porch Patio(s), Porch(es)
Attached Garage 3
Total Parking Spaces 9
Garage Y
Building
Lot Description Backs to Trees, Private, Cul-de-sac, Landscaping, Trees/Wooded
Story 3
Sewer Septic = # of BR
Water Well
Architectural Style Colonial
Level or Stories 3
Additional Building Above Grade, Below Grade
Structure Type 2 Story Ceilings,Vaulted Ceilings
New Construction N
Schools
Elementary Schools Fairview
Middle Schools Robinson Secondary School
High Schools Robinson Secondary School
School District Fairfax County Public Schools
Others
Senior Community No
Tax ID 0864 10 0006
Ownership Fee Simple
SqFt Source Assessor
Special Listing Condition Standard
Read Less Info
Want to know what your home might be worth? Contact us for a FREE valuation!

Our team is ready to help you sell your home for the highest possible price ASAP

Bought with Linda Kiemel • EXP Realty, LLC
"My job is to find and attract mastery-based agents to the office, protect the culture, and make sure everyone is happy! "
tyronetoneytherealtor@gmail.com
4221 Forbes Blvd, Suite 240, Lanham, MD, 20706, United States






