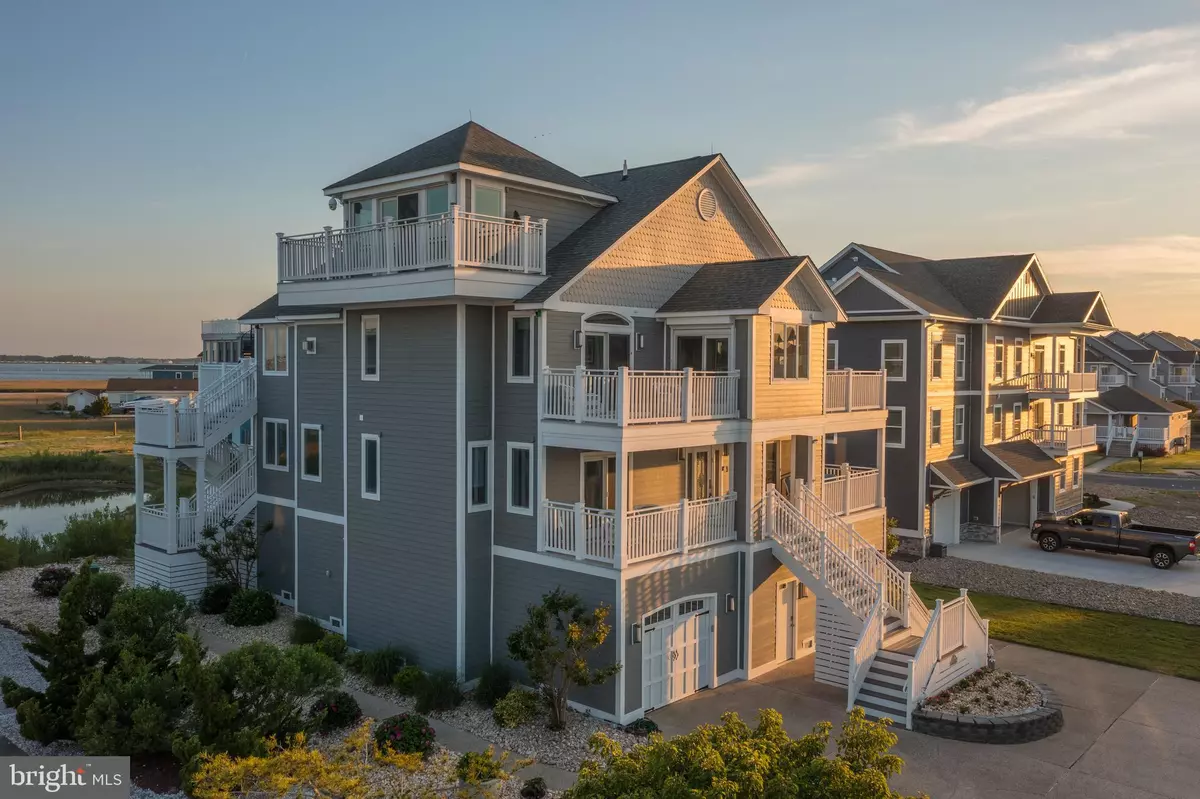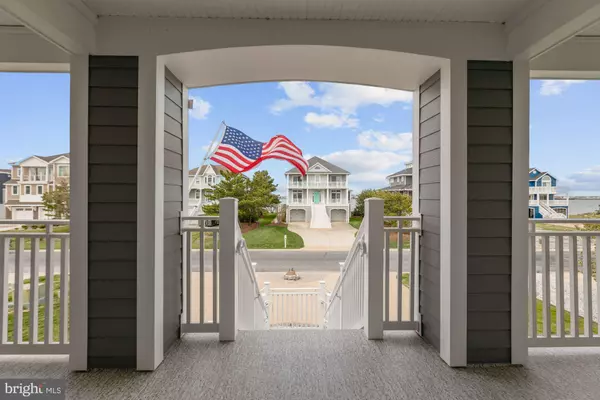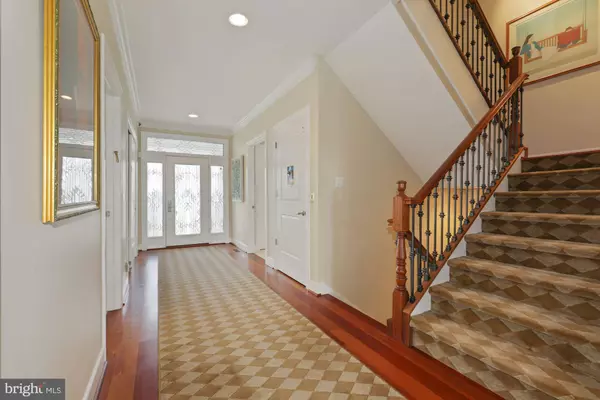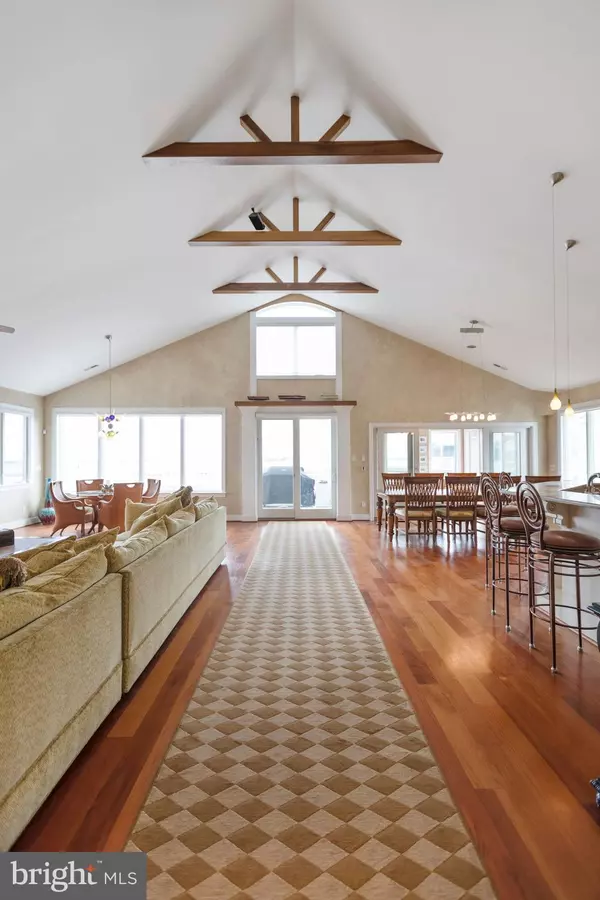$2,200,000
$2,250,000
2.2%For more information regarding the value of a property, please contact us for a free consultation.
5 Beds
5 Baths
4,763 SqFt
SOLD DATE : 08/20/2021
Key Details
Sold Price $2,200,000
Property Type Single Family Home
Sub Type Detached
Listing Status Sold
Purchase Type For Sale
Square Footage 4,763 sqft
Price per Sqft $461
Subdivision South Shores
MLS Listing ID DESU181380
Sold Date 08/20/21
Style Coastal
Bedrooms 5
Full Baths 4
Half Baths 1
HOA Fees $180/mo
HOA Y/N Y
Abv Grd Liv Area 4,763
Originating Board BRIGHT
Year Built 2005
Annual Tax Amount $3,545
Tax Year 2020
Lot Size 9,583 Sqft
Acres 0.22
Lot Dimensions 80.00 x 125.00
Property Description
Gorgeous coastal home in the prestigious gated community of South Shores. Enjoy the sunrises and sunsets from this luxurious well-designed home with numerous decks and balconies from almost every room allowing you to fully enjoy this unique and desirable location overlooking the bay and Indian River Inlet Bridge. This beautiful property was prominently featured on the famous Beach & Bay Cottage Tour! The spacious great room invites you to linger, showcasing a lovely gas fireplace, soaring ceilings, rich mahogany plank floors and expansive windows allowing for wonderful natural light. This amazing open floor concept flows seamlessly into a gourmet kitchen featuring a grand granite island with overhead pendant lights, stainless steel Thermador professional grade appliances, double ovens and a dining area that will accommodate a large group of friends and family. Delight in the panoramic bay views in the cozy sunroom complete with natural beadboard millwork and heated tile flooring to keep you warm in the cooler months. At the end of the day, relax and unwind in the primary bedroom en-suite boasting a separate room for an office or sitting area, a walk-in closet and en-suite bath with dual sink vanity, soaking tub and tiled stall shower. Transition downstairs to the main level via elevator or staircase to four additional bedrooms, two en-suite, and another family room area with access to the lower level covered wrap-around patio that provides shade for a comfortable experience on a hot day. There is a bonus room on the third level, a mud room on the lower level with access to an oversized two car garage with an abundance of storage space for your beach gear and watersports equipment! After a day at the beach, use the outside showers to wash away the surf & sand. It just doesnt get any better than this! South Shores is an amenity rich community offering a swimming pool, tennis and pickleball courts. Revel in being just a short distance to the ocean and bay for boating, fishing, crabbing and other water sports and just minutes to downtown Bethany Beach and a bike ride to the Delaware Seashore State Park. This property is being sold furnished and is turn-key ready. Updates Include: Hurricane Shutters, Awnings, Surround Sound System, Irrigation System, Tankless Hot Water Heater, Exterior Cameras and Ring Doorbell. Dont miss your opportunity to own a piece of paradise!
Location
State DE
County Sussex
Area Baltimore Hundred (31001)
Zoning MR
Direction North
Rooms
Other Rooms Dining Room, Primary Bedroom, Bedroom 2, Bedroom 3, Bedroom 4, Bedroom 5, Kitchen, Family Room, Sun/Florida Room, Great Room, Mud Room, Office, Bonus Room
Main Level Bedrooms 4
Interior
Interior Features Breakfast Area, Carpet, Ceiling Fan(s), Combination Dining/Living, Combination Kitchen/Dining, Combination Kitchen/Living, Dining Area, Elevator, Family Room Off Kitchen, Floor Plan - Open, Kitchen - Gourmet, Kitchen - Island, Recessed Lighting, Primary Bath(s), Stall Shower, Upgraded Countertops, Walk-in Closet(s), Wood Floors
Hot Water Tankless, Propane
Heating Forced Air
Cooling Central A/C
Flooring Carpet, Ceramic Tile, Hardwood
Fireplaces Number 1
Fireplaces Type Gas/Propane
Equipment Built-In Microwave, Built-In Range, Dishwasher, Disposal, Dryer - Front Loading, Energy Efficient Appliances, ENERGY STAR Clothes Washer, Extra Refrigerator/Freezer, Freezer, Icemaker, Microwave, Oven - Double, Oven/Range - Gas, Range Hood, Refrigerator, Stainless Steel Appliances, Stove, Washer - Front Loading, Water Heater, Water Heater - Tankless
Furnishings Yes
Fireplace Y
Window Features Casement,Screens
Appliance Built-In Microwave, Built-In Range, Dishwasher, Disposal, Dryer - Front Loading, Energy Efficient Appliances, ENERGY STAR Clothes Washer, Extra Refrigerator/Freezer, Freezer, Icemaker, Microwave, Oven - Double, Oven/Range - Gas, Range Hood, Refrigerator, Stainless Steel Appliances, Stove, Washer - Front Loading, Water Heater, Water Heater - Tankless
Heat Source Propane - Owned
Laundry Main Floor
Exterior
Exterior Feature Balconies- Multiple, Porch(es), Roof, Wrap Around
Parking Features Garage - Front Entry, Garage Door Opener, Inside Access, Oversized, Additional Storage Area
Garage Spaces 8.0
Amenities Available Gated Community, Pool - Outdoor, Tennis Courts, Water/Lake Privileges, Marina/Marina Club
Water Access Y
View Bay, Garden/Lawn, Panoramic, Water
Roof Type Architectural Shingle
Accessibility Elevator
Porch Balconies- Multiple, Porch(es), Roof, Wrap Around
Attached Garage 4
Total Parking Spaces 8
Garage Y
Building
Story 3
Foundation Pilings
Sewer Public Sewer
Water Public
Architectural Style Coastal
Level or Stories 3
Additional Building Above Grade, Below Grade
Structure Type 2 Story Ceilings,9'+ Ceilings,Dry Wall,Cathedral Ceilings,Vaulted Ceilings,Wood Ceilings
New Construction N
Schools
Elementary Schools Lord Baltimore
Middle Schools Selbyville
High Schools Indian River
School District Indian River
Others
HOA Fee Include Lawn Maintenance,Management,Pool(s),Road Maintenance,Security Gate,Trash
Senior Community No
Tax ID 134-02.00-25.00
Ownership Fee Simple
SqFt Source Assessor
Acceptable Financing Cash, Conventional
Listing Terms Cash, Conventional
Financing Cash,Conventional
Special Listing Condition Standard
Read Less Info
Want to know what your home might be worth? Contact us for a FREE valuation!

Our team is ready to help you sell your home for the highest possible price ASAP

Bought with RHONDA FRICK • Long & Foster Real Estate, Inc.
"My job is to find and attract mastery-based agents to the office, protect the culture, and make sure everyone is happy! "
tyronetoneytherealtor@gmail.com
4221 Forbes Blvd, Suite 240, Lanham, MD, 20706, United States






