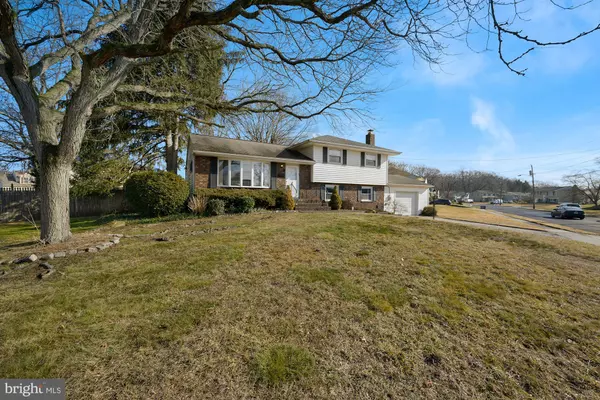$329,000
$325,000
1.2%For more information regarding the value of a property, please contact us for a free consultation.
3 Beds
2 Baths
1,588 SqFt
SOLD DATE : 03/25/2022
Key Details
Sold Price $329,000
Property Type Single Family Home
Sub Type Detached
Listing Status Sold
Purchase Type For Sale
Square Footage 1,588 sqft
Price per Sqft $207
Subdivision Rosewood
MLS Listing ID NJBL2017538
Sold Date 03/25/22
Style Split Level
Bedrooms 3
Full Baths 1
Half Baths 1
HOA Y/N N
Abv Grd Liv Area 1,588
Originating Board BRIGHT
Year Built 1957
Annual Tax Amount $6,552
Tax Year 2021
Lot Size 0.303 Acres
Acres 0.3
Lot Dimensions 110.00 x 120.00
Property Description
Welcome home to this spacious, brick front split level that is ready for a new family to make it their own. The house is nestled on a third acre corner lot which is located in the Rosewood Community of Burlington Twp. Featuring a formal living room with bay windows and hardwood flooring that continues into the formal dining room. Next you'll find a bright and sunny kitchen boasting stainless steel appliances, oak cabinets and a built-in pantry system with swing out doors and shelves. Imagine prepping meals while overlooking the beautiful cement inground pool that was recently refinished and includes new decorative tiles, new coping, new filter and pump. From the dining area, there is a sliding glass door that leads to the wooden deck that also overlooks the pool. With this vacation like backyard just think of all the endless relaxation and/or entertaining you could do during the warmer months. If the sun gets too hot or you need extra table space for your cookout, you can move the party into the screened in porch. Privacy is not a problem with the 6ft wooden fence that encloses the backyard and two gates for easy access from the side and front yards. There is a shed where you can store your lawn and pool stuff. Heading back inside, on the lower level you'll find the large family room with wooden beams that line the ceiling and a brick fireplace (gas) to complete the rustic ambiance and cozy charm of this space. Also located on the lower level is a half bath and a large mud/laundry room. Onto the upper level is where you will find the primary bedroom with hardwood flooring, two additional bedrooms and a full bath with tub/shower. For your storage needs, there is a large crawl space under the entire main floor (accessed from family room), an area over the screened in porch (pull down stairs) and last the attic area. Attached is an oversized front entry one car garage with inside access. Newer gas hot water heater. Just a short walk to the playground, ball field and the bike path that will lead you to Burlington Twp's own Sylvan Lakes where you can fish, swim or canoe. A perfect location for commuters as it is close to all major routes, trains and buses. This is an estate sale and is being sold as-is. Seller will obtain CO.
Location
State NJ
County Burlington
Area Burlington Twp (20306)
Zoning R-12
Rooms
Other Rooms Living Room, Dining Room, Primary Bedroom, Bedroom 2, Bedroom 3, Kitchen, Family Room, Laundry, Full Bath, Half Bath
Interior
Interior Features Carpet, Ceiling Fan(s), Dining Area, Attic, Floor Plan - Traditional, Formal/Separate Dining Room, Wood Floors
Hot Water Natural Gas
Heating Forced Air
Cooling Central A/C
Flooring Hardwood, Carpet, Vinyl
Fireplaces Type Fireplace - Glass Doors, Brick, Gas/Propane
Equipment Built-In Microwave, Dishwasher, Dryer, Washer, Water Heater, Oven/Range - Gas, Refrigerator
Fireplace Y
Appliance Built-In Microwave, Dishwasher, Dryer, Washer, Water Heater, Oven/Range - Gas, Refrigerator
Heat Source Natural Gas
Laundry Lower Floor
Exterior
Exterior Feature Patio(s), Deck(s), Screened, Porch(es)
Parking Features Garage - Front Entry, Garage Door Opener, Inside Access
Garage Spaces 3.0
Fence Wood
Pool In Ground
Utilities Available Cable TV Available
Water Access N
Roof Type Shingle
Accessibility None
Porch Patio(s), Deck(s), Screened, Porch(es)
Attached Garage 1
Total Parking Spaces 3
Garage Y
Building
Lot Description Corner
Story 3
Foundation Crawl Space
Sewer Public Sewer
Water Public
Architectural Style Split Level
Level or Stories 3
Additional Building Above Grade, Below Grade
New Construction N
Schools
Elementary Schools Fountain Woods
Middle Schools Burlington Township
High Schools Burlington Township
School District Burlington Township
Others
Pets Allowed N
Senior Community No
Tax ID 06-00104 08-00011
Ownership Fee Simple
SqFt Source Assessor
Security Features Security System
Acceptable Financing Cash, Conventional, FHA, VA
Listing Terms Cash, Conventional, FHA, VA
Financing Cash,Conventional,FHA,VA
Special Listing Condition Standard
Read Less Info
Want to know what your home might be worth? Contact us for a FREE valuation!

Our team is ready to help you sell your home for the highest possible price ASAP

Bought with William A Bauer • Keller Williams Premier
"My job is to find and attract mastery-based agents to the office, protect the culture, and make sure everyone is happy! "
tyronetoneytherealtor@gmail.com
4221 Forbes Blvd, Suite 240, Lanham, MD, 20706, United States






