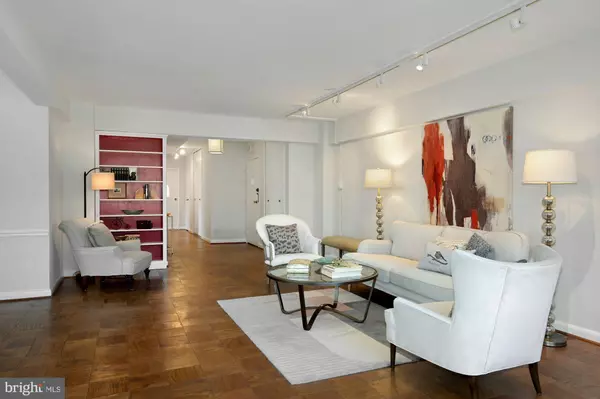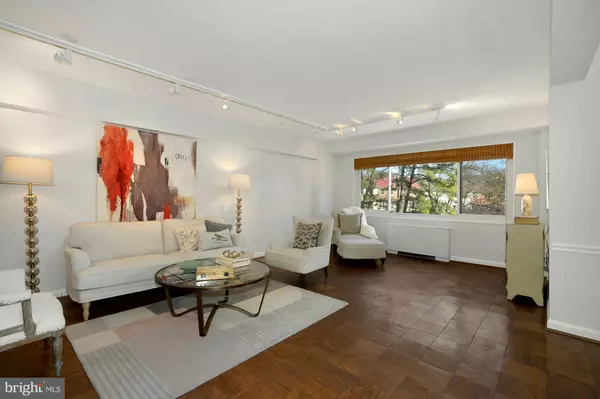$702,500
$679,000
3.5%For more information regarding the value of a property, please contact us for a free consultation.
3 Beds
2 Baths
1,814 SqFt
SOLD DATE : 04/18/2022
Key Details
Sold Price $702,500
Property Type Condo
Sub Type Condo/Co-op
Listing Status Sold
Purchase Type For Sale
Square Footage 1,814 sqft
Price per Sqft $387
Subdivision Wesley Heights
MLS Listing ID DCDC2037116
Sold Date 04/18/22
Style Mid-Century Modern,Other
Bedrooms 3
Full Baths 2
Condo Fees $1,759/mo
HOA Y/N N
Abv Grd Liv Area 1,814
Originating Board BRIGHT
Year Built 1960
Annual Tax Amount $4,681
Tax Year 2021
Property Description
A Wesley Heights treasure - This spacious, corner unit with two exposures, in The Towers, is freshly painted and updated; a refurbished Balcony, closets galore, view of trees and parkland. Ready to move right in and enjoy everything this unit & community have -- friendly staff, front desk, doorman, beautiful grounds, swimming pool and the West wing has a mini market, fitness room, and beauty salon. Around the corner and two blocks away are Wagshal's, Chef Geoff's, the Foxhall Mini Mall with Starbucks, medical offices, and shops. METRO bus stop is at the corner. Convenient to American University and all it has to offer. Garage parking space conveys and is separately deeded. A lovely unit, great views and natural light. The laundry and trash rooms are just a few steps from 605E as well as a back elevator.
Location
State DC
County Washington
Zoning NA
Rooms
Other Rooms Living Room, Dining Room, Primary Bedroom, Kitchen
Main Level Bedrooms 3
Interior
Interior Features Built-Ins, Chair Railings, Entry Level Bedroom, Formal/Separate Dining Room, Kitchen - Galley, Pantry, Recessed Lighting, Stall Shower, Tub Shower, Upgraded Countertops, Walk-in Closet(s), Wood Floors
Hot Water Natural Gas
Heating Central
Cooling Central A/C
Flooring Hardwood
Equipment Built-In Microwave, Built-In Range, Dishwasher, Disposal, Exhaust Fan, Oven - Single, Oven/Range - Gas, Refrigerator, Stainless Steel Appliances
Fireplace N
Window Features Double Pane,Replacement,Screens
Appliance Built-In Microwave, Built-In Range, Dishwasher, Disposal, Exhaust Fan, Oven - Single, Oven/Range - Gas, Refrigerator, Stainless Steel Appliances
Heat Source Natural Gas
Laundry Shared, Common
Exterior
Exterior Feature Balcony
Garage Garage - Side Entry, Garage Door Opener, Basement Garage, Inside Access
Garage Spaces 1.0
Utilities Available Natural Gas Available, Phone Available, Sewer Available, Water Available, Other, Cable TV Available
Amenities Available Beauty Salon, Common Grounds, Concierge, Convenience Store, Elevator, Exercise Room, Laundry Facilities, Library, Meeting Room, Pool - Outdoor, Reserved/Assigned Parking, Security, Swimming Pool, Tennis Courts
Waterfront N
Water Access N
View Creek/Stream, Trees/Woods, Valley
Accessibility None
Porch Balcony
Parking Type Attached Garage
Attached Garage 1
Total Parking Spaces 1
Garage Y
Building
Lot Description Corner, Backs to Trees, Backs - Parkland
Story 1
Unit Features Hi-Rise 9+ Floors
Sewer Public Sewer
Water Public
Architectural Style Mid-Century Modern, Other
Level or Stories 1
Additional Building Above Grade, Below Grade
New Construction N
Schools
Elementary Schools Horace Mann
Middle Schools Hardy
High Schools Jackson-Reed
School District District Of Columbia Public Schools
Others
Pets Allowed N
HOA Fee Include Common Area Maintenance,Electricity,Ext Bldg Maint,Gas,Heat,Lawn Maintenance,Management,Parking Fee,Pool(s),Recreation Facility,Reserve Funds,Road Maintenance,Sewer,Snow Removal,Trash,Water
Senior Community No
Tax ID 1601//2494 + 3341
Ownership Condominium
Security Features Doorman,Desk in Lobby,Resident Manager,Smoke Detector,24 hour security
Acceptable Financing Cash, Conventional, FHA
Horse Property N
Listing Terms Cash, Conventional, FHA
Financing Cash,Conventional,FHA
Special Listing Condition Standard
Read Less Info
Want to know what your home might be worth? Contact us for a FREE valuation!

Our team is ready to help you sell your home for the highest possible price ASAP

Bought with Benjamin R Puchalski • Compass

"My job is to find and attract mastery-based agents to the office, protect the culture, and make sure everyone is happy! "
tyronetoneytherealtor@gmail.com
4221 Forbes Blvd, Suite 240, Lanham, MD, 20706, United States






