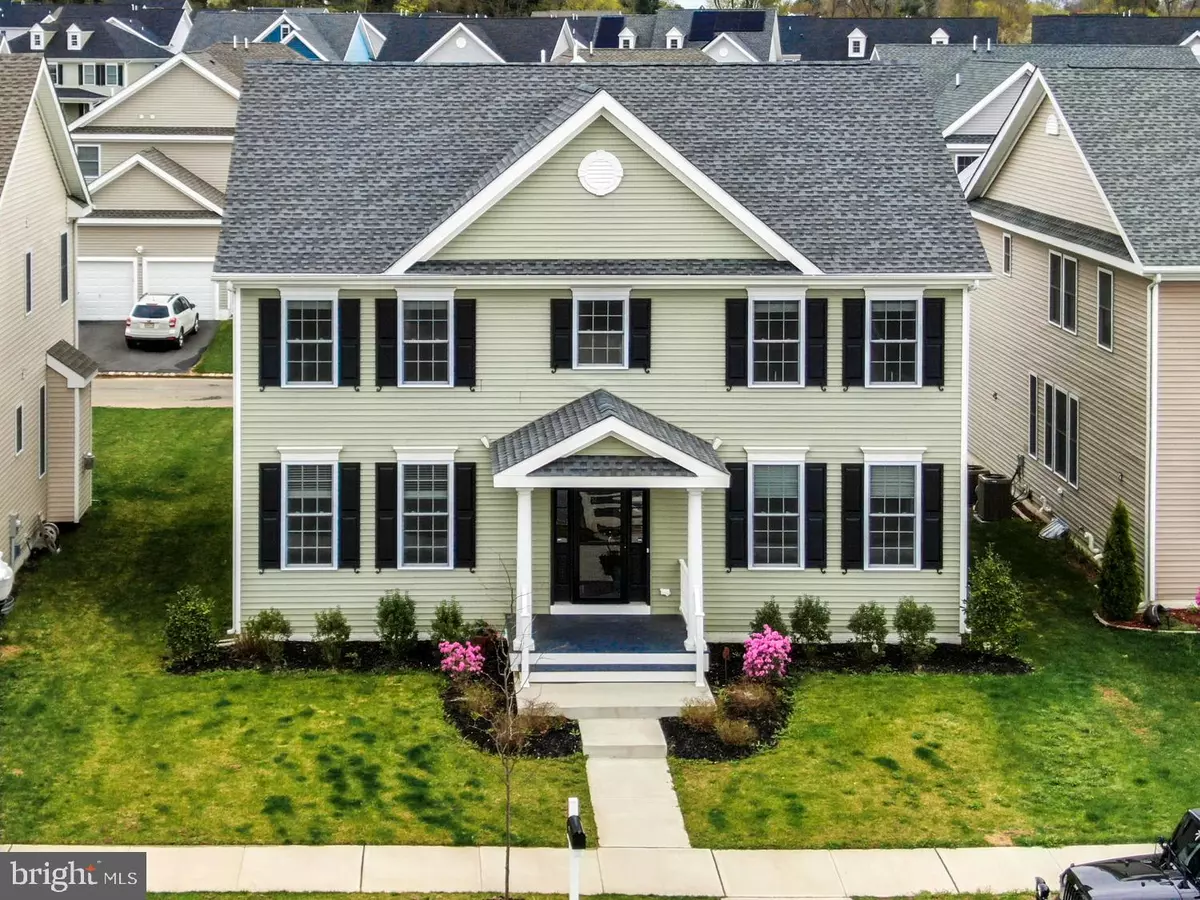$585,000
$595,000
1.7%For more information regarding the value of a property, please contact us for a free consultation.
4 Beds
3 Baths
2,982 SqFt
SOLD DATE : 06/18/2021
Key Details
Sold Price $585,000
Property Type Single Family Home
Sub Type Detached
Listing Status Sold
Purchase Type For Sale
Square Footage 2,982 sqft
Price per Sqft $196
Subdivision Traditions At Chesterfield
MLS Listing ID NJBL395216
Sold Date 06/18/21
Style Colonial
Bedrooms 4
Full Baths 2
Half Baths 1
HOA Y/N N
Abv Grd Liv Area 2,982
Originating Board BRIGHT
Year Built 2019
Annual Tax Amount $14,220
Tax Year 2020
Lot Size 6,055 Sqft
Acres 0.14
Lot Dimensions 0.00 x 0.00
Property Description
North East facing home offer 4 bedroom with 2.5 bathrooms and unfinished basement. This chic home located in the warm, welcoming, development of Traditions at Chesterfield is a property that you need to see! Upon entering, you are greeted by a 2 story foyer with crown molding, beautiful "Ocean Side Gray" wood flooring and a stunning oak staircase with iron balusters. The formal living room glistens with beautiful natural light, the brick accent wall is a handsome feature and the room also has an upgraded electric system for any energy consuming appliances, such as computers, that you may have. The adjacent formal dining room is enhanced with a coffered ceiling, chair railing, crown molding and a stylish wagon wheel light fixture. A midsized ante-room, great for a future butler's pantry, separates the dining room from the extensive gourmet kitchen. You will have plenty of space to store all your dishes, serving trays and appliances in the countless "Landen Flagstone" stained cabinets. Get no excuses from asking for help in the kitchen as there is a massive amount of prep space on the "Luna Pearl" granite countertops and oversized island. This cookery is also decorated with a gleaming subway tile backsplash, newer GE and Whirlpool stainless steel appliances, double door pantry, recessed lights, an eat-in area with pendant lighting and custom plantation shutters for ultimate privacy. The open great room is comfortable with warm natural light and a gas fireplace. The recessed lights and ceiling fan are also great touches. Off of this space is access to the 2 car garage with upgraded electrical as well as an exterior door that provides access to the backyard and driveway. Completing the first floor is half bath powder room with sparkling subway tile and porcelain encaustic tiled floor. On the second floor, you will be pleased that the wood floor is continued in the hall. No more dragging laundry baskets up and down stairs as the laundry room is on this level. The master bedroom includes a pleasing floral print wallpaper accent wall, plush carpeting, recessed lighting, 2 generous sized walk-in closets and a linen closet. The EnSite encompasses 2 separate oversized sink vanities, a relaxing corner soaking tub, both with upgraded hardware, stall shower and separate water closet. There are 3 other bedrooms on this level, all comparable in size and they share a full hall bath with an upgraded 2 sink vanity, hardware and tile. All of the bedrooms have custom window shades as well. The unfinished basement is vast with nine-foot ceilings and waiting for your dream design! Chesterfield is known for its vast preserved farmlands, beautiful parks and recreation, warm friendly communities and great school systems. Also, it is conveniently located only minutes from all major roads including NJ Turnpike, Routes 195 and 295, as well as Joint Base, Fort Dix. This house is ready for you to call it home!
Location
State NJ
County Burlington
Area Chesterfield Twp (20307)
Zoning PVD3
Direction Northeast
Rooms
Other Rooms Living Room, Dining Room, Primary Bedroom, Bedroom 2, Bedroom 3, Bedroom 4, Kitchen, Family Room, Basement, Breakfast Room, Laundry, Other
Basement Poured Concrete, Sump Pump, Full, Interior Access, Windows
Interior
Interior Features Attic, Breakfast Area, Butlers Pantry, Carpet, Ceiling Fan(s), Chair Railings, Curved Staircase, Dining Area, Efficiency, Family Room Off Kitchen, Floor Plan - Open, Formal/Separate Dining Room, Kitchen - Efficiency, Kitchen - Gourmet, Kitchen - Island, Kitchen - Table Space, Pantry, Recessed Lighting, Soaking Tub, Stall Shower, Upgraded Countertops, Walk-in Closet(s), Window Treatments
Hot Water Natural Gas
Heating Forced Air
Cooling Central A/C
Equipment Built-In Microwave, Built-In Range, Dishwasher, Energy Efficient Appliances, ENERGY STAR Refrigerator, Exhaust Fan, Microwave, Oven - Self Cleaning, Stainless Steel Appliances
Appliance Built-In Microwave, Built-In Range, Dishwasher, Energy Efficient Appliances, ENERGY STAR Refrigerator, Exhaust Fan, Microwave, Oven - Self Cleaning, Stainless Steel Appliances
Heat Source Natural Gas
Exterior
Parking Features Garage Door Opener, Garage - Rear Entry, Inside Access, Oversized, Other
Garage Spaces 4.0
Water Access N
Accessibility 36\"+ wide Halls, >84\" Garage Door, Doors - Swing In
Attached Garage 2
Total Parking Spaces 4
Garage Y
Building
Story 2.5
Sewer Public Sewer
Water Public
Architectural Style Colonial
Level or Stories 2.5
Additional Building Above Grade, Below Grade
New Construction N
Schools
Middle Schools Northern Burl. Co. Reg. Jr. M.S.
High Schools Northern Burl. Co. Reg. Sr. H.S.
School District Chesterfield Township Public Schools
Others
Senior Community No
Tax ID 07-00206 224-00005
Ownership Fee Simple
SqFt Source Assessor
Acceptable Financing FHA, Conventional, Cash, VA, USDA
Listing Terms FHA, Conventional, Cash, VA, USDA
Financing FHA,Conventional,Cash,VA,USDA
Special Listing Condition Standard
Read Less Info
Want to know what your home might be worth? Contact us for a FREE valuation!

Our team is ready to help you sell your home for the highest possible price ASAP

Bought with Purnima Jadav • Keller Williams Realty West Monmouth
"My job is to find and attract mastery-based agents to the office, protect the culture, and make sure everyone is happy! "
tyronetoneytherealtor@gmail.com
4221 Forbes Blvd, Suite 240, Lanham, MD, 20706, United States






