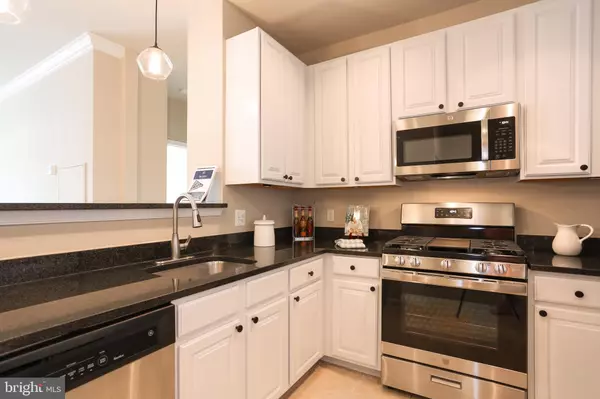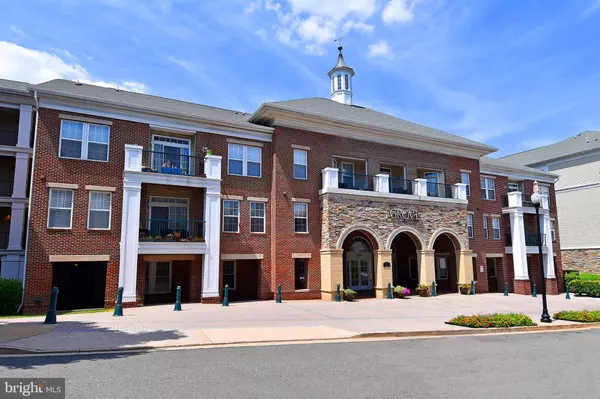$377,000
$384,900
2.1%For more information regarding the value of a property, please contact us for a free consultation.
2 Beds
1 Bath
898 SqFt
SOLD DATE : 10/26/2022
Key Details
Sold Price $377,000
Property Type Condo
Sub Type Condo/Co-op
Listing Status Sold
Purchase Type For Sale
Square Footage 898 sqft
Price per Sqft $419
Subdivision Grove At Arlington
MLS Listing ID VAAR2016638
Sold Date 10/26/22
Style Traditional
Bedrooms 2
Full Baths 1
Condo Fees $413/mo
HOA Y/N N
Abv Grd Liv Area 898
Originating Board BRIGHT
Year Built 2003
Annual Tax Amount $3,684
Tax Year 2022
Property Description
Deep Price adjustment! Motivated seller! Delightful Penthouse corner unit 2 spacious bedrooms with new carpet and a beautiful large bathroom with new flooring. This condo is in an ideal location and comes with garage parking . The unit is freshly painted , new flooring, new appliances, new HVAC, new lighting . This terrifc home is waiting for it's new owner. Ideal floor plan with great in unit storage, walk in closet in primary bedroom, pantry in kitchen, The unit also boasts a fireplace and extra large balcony! Kitchen has been recently updated and has new stainless steel appliances, granite counter tops, 5 burner gas range, great counter space, all overlooking the living/dining area for open/inclusive entertaining. The community is located 1.5 miles from the Pentagon & Pentagon City metro and shopping. Walking and bike trails are nearby as is Shirlington with multiple restaurants, live theater, Harris Teeter, movie theater & more! Within the community you will find excellent amenities: Gorgeous outdoor pool, grilling and picnic area, fully equipped gym, lending library, media room, clubhouse/party room, on site management and more! Dont' hesitate and miss the opportunity to own in Arlington, convenience and affordability! Ten minutes to DC, close to Reagan Airport, Old Town, Del Ray etc.!
Location
State VA
County Arlington
Zoning RA7-16
Direction Southwest
Rooms
Main Level Bedrooms 2
Interior
Interior Features Carpet, Combination Dining/Living, Crown Moldings, Dining Area, Elevator, Floor Plan - Open, Kitchen - Gourmet, Pantry, Primary Bath(s), Soaking Tub, Tub Shower, Upgraded Countertops, Walk-in Closet(s), Window Treatments, Wood Floors, Other
Hot Water Natural Gas
Cooling Central A/C
Fireplaces Number 1
Fireplaces Type Gas/Propane
Equipment Built-In Microwave, Dishwasher, Disposal, Dryer, Energy Efficient Appliances, Exhaust Fan, Icemaker, Oven - Self Cleaning, Oven/Range - Gas, Refrigerator, Stainless Steel Appliances, Washer, Water Heater - High-Efficiency
Fireplace Y
Window Features ENERGY STAR Qualified,Double Hung
Appliance Built-In Microwave, Dishwasher, Disposal, Dryer, Energy Efficient Appliances, Exhaust Fan, Icemaker, Oven - Self Cleaning, Oven/Range - Gas, Refrigerator, Stainless Steel Appliances, Washer, Water Heater - High-Efficiency
Heat Source Natural Gas
Laundry Washer In Unit, Dryer In Unit
Exterior
Exterior Feature Balcony
Parking Features Garage Door Opener, Garage - Rear Entry, Inside Access
Garage Spaces 1.0
Utilities Available Cable TV Available, Electric Available, Natural Gas Available, Phone Available, Sewer Available, Water Available
Amenities Available Billiard Room, Club House, Common Grounds, Community Center, Elevator, Exercise Room, Fitness Center, Library, Meeting Room, Party Room, Picnic Area, Pool - Outdoor, Security, Swimming Pool
Water Access N
Accessibility Elevator, Level Entry - Main, No Stairs
Porch Balcony
Total Parking Spaces 1
Garage Y
Building
Story 4
Unit Features Garden 1 - 4 Floors
Sewer Public Sewer
Water Public
Architectural Style Traditional
Level or Stories 4
Additional Building Above Grade, Below Grade
Structure Type 9'+ Ceilings,Dry Wall
New Construction N
Schools
Elementary Schools Oakridge
Middle Schools Gunston
High Schools Wakefield
School District Arlington County Public Schools
Others
Pets Allowed Y
HOA Fee Include Common Area Maintenance,Ext Bldg Maint,Fiber Optics Available,Lawn Maintenance,Management,Pool(s),Reserve Funds,Security Gate,Snow Removal,Trash
Senior Community No
Tax ID 38-002-114
Ownership Condominium
Security Features Exterior Cameras,Desk in Lobby,Main Entrance Lock,Monitored,Security Gate,Sprinkler System - Indoor
Acceptable Financing Cash, Conventional, FHA, VA
Horse Property N
Listing Terms Cash, Conventional, FHA, VA
Financing Cash,Conventional,FHA,VA
Special Listing Condition Standard
Pets Allowed No Pet Restrictions
Read Less Info
Want to know what your home might be worth? Contact us for a FREE valuation!

Our team is ready to help you sell your home for the highest possible price ASAP

Bought with Patricia M Saenz • Fairfax Realty Select
"My job is to find and attract mastery-based agents to the office, protect the culture, and make sure everyone is happy! "
tyronetoneytherealtor@gmail.com
4221 Forbes Blvd, Suite 240, Lanham, MD, 20706, United States






