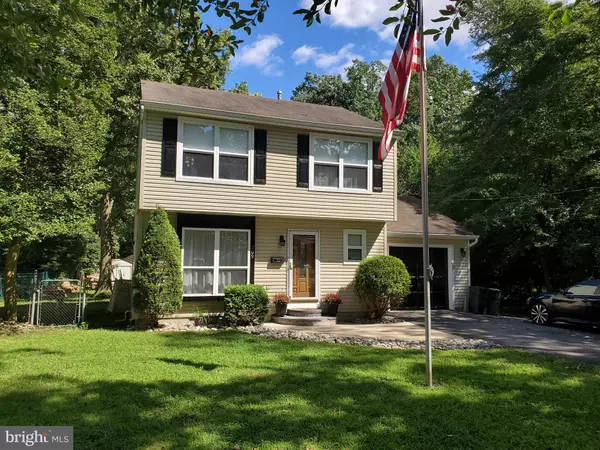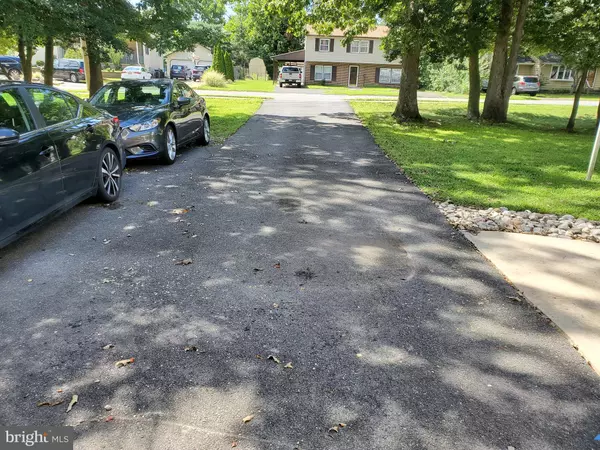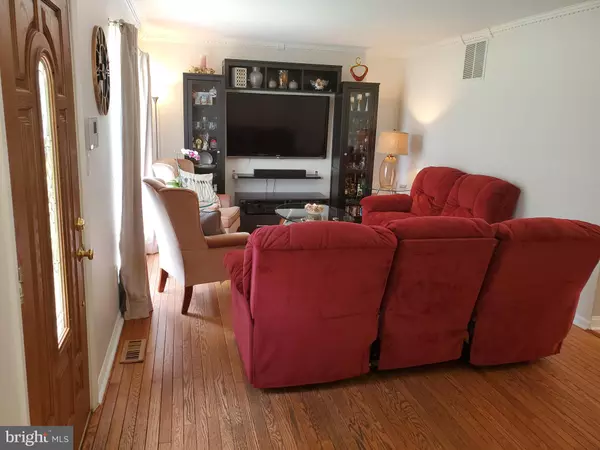$192,610
$184,900
4.2%For more information regarding the value of a property, please contact us for a free consultation.
3 Beds
2 Baths
1,200 SqFt
SOLD DATE : 10/30/2020
Key Details
Sold Price $192,610
Property Type Single Family Home
Sub Type Detached
Listing Status Sold
Purchase Type For Sale
Square Footage 1,200 sqft
Price per Sqft $160
Subdivision Pine Hill Estates
MLS Listing ID NJCD401574
Sold Date 10/30/20
Style Colonial
Bedrooms 3
Full Baths 1
Half Baths 1
HOA Y/N N
Abv Grd Liv Area 1,200
Originating Board BRIGHT
Year Built 1996
Annual Tax Amount $6,566
Tax Year 2020
Lot Dimensions 75.00 x 218.00
Property Description
Welcome Home to 709 West Branch Ave.! Pull in to your 4 car driveway with additional grass/stone area to accommodate an extra 2 vehicles. The attached, 1 car garage w/ interior access is directly ahead. Enter into the open and inviting family room w/ hardwood flooring and large box bay window emitting tons of natural light. Move on into the recently remodeled eat in kitchen where the current owners left no detail unthought of. Porcelain tile flooring w/ inlay design, ALL soft close, solid wood cabinetry, GRANITE counter tops, matching GE appliance package, and too many extras to mention them all (crown molding, under cabinet lighting, built in spice rack, super lazy susan, hideaway trash cans, drawer organizers and SOO MUCH MORE). Rounding out the first floor is a laundry/mud room w/ porcelain tile to match the kitchen, interior access to the garage, and a recently remodeled half bath w/ European style in mind. Access to the HUUUGE back yard is via the kitchen, but more on that in a minute. Move on upstairs which features seamlessly installed Pergo flooring on the stair case, down the hall, and throughout ALL the bedrooms. The master bedroom comfortably fits a king size bed plus furniture and features crown molding, ceiling fan and his/her closet organizer. 2 additional bedrooms, pull down ladder access to the attic, and a recently remodeled full bath round out the 2nd floor. This remodeled full bath is another area where the owners took no prisoners on comfort and details. Porcelain tile flooring and walls, glass tile accents, a built in shower cubby, whisper quiet exhaust fan, upgraded lighting (even inside the shower), over-sized tub, double-shower curtain rod, GRANITE vanity top, ohh yeah AND a programmable, HEATED FLOOR!!! Heading back downstairs and into the backyard step into your picturesque and private wooded oasis. An entertainers paradise, complete with poured concrete patio, Gazebo, paver patio and a 24ft diameter above ground pool! The pool sand was recently replaced (just before 2019 season) and the pool pump is brand new (July 2020). A newer low maintenance, PVC privacy fence was installed in late 2018 as was the ARROW Dakota model shed measuring 10ft x 14ft! A smaller fenced in area within the backyard (installed earlier this year) is ideal for little ones play area, a separate pet sanctuary, or a peaceful gardening area. All in all, a lovely, move-in ready home with all you could ask for on a large lot to enjoy for years to come. This one will NOT last long so call for your showing TODAY!(Showings Begin Friday 9/4/20)
Location
State NJ
County Camden
Area Pine Hill Boro (20428)
Zoning RES
Rooms
Other Rooms Living Room, Primary Bedroom, Bedroom 2, Bedroom 3, Kitchen, Laundry
Interior
Interior Features Ceiling Fan(s), Combination Kitchen/Dining, Crown Moldings, Recessed Lighting, Upgraded Countertops, Wainscotting, Window Treatments, Wood Floors
Hot Water Natural Gas
Heating Forced Air
Cooling Central A/C
Flooring Hardwood, Ceramic Tile
Equipment Built-In Microwave, Dishwasher, Disposal, Dual Flush Toilets, Oven - Self Cleaning, Stainless Steel Appliances
Fireplace N
Window Features Double Pane,Replacement,Screens
Appliance Built-In Microwave, Dishwasher, Disposal, Dual Flush Toilets, Oven - Self Cleaning, Stainless Steel Appliances
Heat Source Natural Gas
Laundry Main Floor
Exterior
Exterior Feature Patio(s)
Garage Garage Door Opener, Garage - Front Entry, Inside Access
Garage Spaces 5.0
Fence Privacy, Vinyl, Wire
Waterfront N
Water Access N
View Trees/Woods
Roof Type Asphalt,Shingle,Pitched
Accessibility None
Porch Patio(s)
Parking Type Driveway, Attached Garage
Attached Garage 1
Total Parking Spaces 5
Garage Y
Building
Story 2
Foundation Crawl Space
Sewer Public Sewer
Water Public
Architectural Style Colonial
Level or Stories 2
Additional Building Above Grade, Below Grade
Structure Type Dry Wall
New Construction N
Schools
School District Pine Hill Borough Board Of Education
Others
Senior Community No
Tax ID 28-00005-00037
Ownership Fee Simple
SqFt Source Assessor
Security Features Carbon Monoxide Detector(s),Security System,Smoke Detector
Acceptable Financing Conventional, FHA, VA
Listing Terms Conventional, FHA, VA
Financing Conventional,FHA,VA
Special Listing Condition Standard
Read Less Info
Want to know what your home might be worth? Contact us for a FREE valuation!

Our team is ready to help you sell your home for the highest possible price ASAP

Bought with Veronica A Merriel • Gruber Real Estate Agency Inc.

"My job is to find and attract mastery-based agents to the office, protect the culture, and make sure everyone is happy! "
tyronetoneytherealtor@gmail.com
4221 Forbes Blvd, Suite 240, Lanham, MD, 20706, United States






