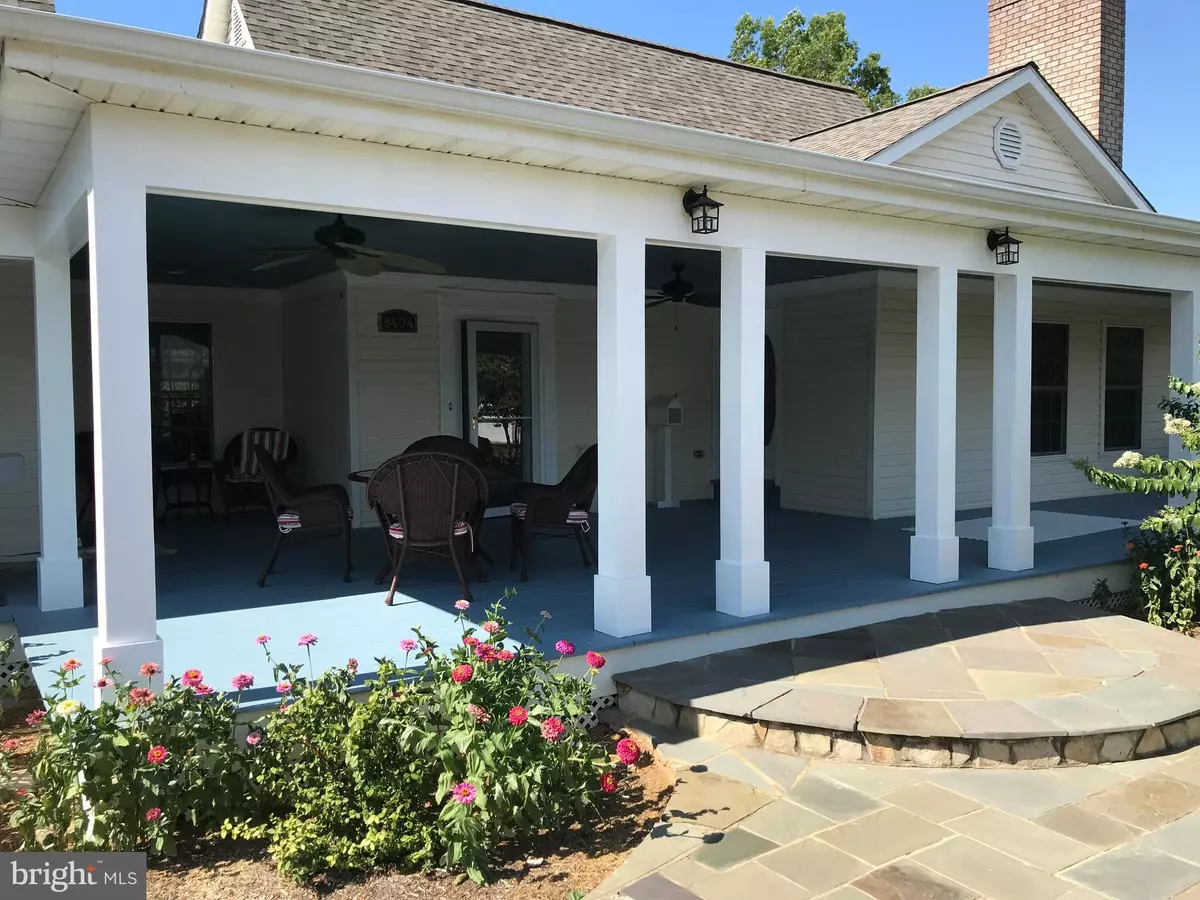$635,000
$635,000
For more information regarding the value of a property, please contact us for a free consultation.
5 Beds
4 Baths
5,513 SqFt
SOLD DATE : 10/16/2020
Key Details
Sold Price $635,000
Property Type Single Family Home
Sub Type Detached
Listing Status Sold
Purchase Type For Sale
Square Footage 5,513 sqft
Price per Sqft $115
Subdivision Devon Farms
MLS Listing ID MDFR269480
Sold Date 10/16/20
Style Cape Cod
Bedrooms 5
Full Baths 4
HOA Y/N N
Abv Grd Liv Area 3,528
Originating Board BRIGHT
Year Built 1978
Annual Tax Amount $5,820
Tax Year 2019
Lot Size 1.000 Acres
Acres 1.0
Property Description
Don't miss this one of a kind Cape Cod home in the most serene location you will find anywhere! This custom home offers a luxurious main-level master suite with tray ceilings, a sitting room with a beautiful view, walk in closets with custom shelving, and a huge on-suite bathroom. The gleaming hardwood floors lead through the main level and into a one-of-a-kind kitchen. The cherry cabinets offer an upgraded granite with tons of counter space and custom woodworking throughout. Add in the gourmet range and you have the best kitchen in town- with tons of storage! Natural light abounds throughout and allows majestic views throughout the home. A vast finished basement allows walkout level access and a secondary kitchen that would be perfect an in-law suite, secondary living or an entertaining space for all. The upper level allows for sizable additional bedrooms and a bonus room. The sweeping wrap-around porch allows you to enjoy various areas around the home for grilling, entertaining, or just enjoying the scenery. The large detached garage/shop is perfect for storage, equipment storage, or hobby-shop. Finally, you enter the flat backyard that looks over farmland leading down to the Monocacy River. This private oasis will allow you to escape the hustle and bustle while only being minutes from shopping, restaurants, and major commuter routes.
Location
State MD
County Frederick
Zoning R1
Rooms
Basement Fully Finished
Main Level Bedrooms 2
Interior
Interior Features 2nd Kitchen, Breakfast Area, Built-Ins, Carpet, Ceiling Fan(s), Combination Kitchen/Dining, Crown Moldings, Entry Level Bedroom, Family Room Off Kitchen, Floor Plan - Open, Kitchen - Gourmet, Primary Bath(s), Soaking Tub, Upgraded Countertops, Walk-in Closet(s), Wood Floors, Window Treatments
Hot Water Electric
Heating Heat Pump(s)
Cooling Central A/C
Flooring Hardwood
Fireplaces Number 1
Fireplaces Type Brick
Furnishings No
Fireplace Y
Heat Source Propane - Leased, Electric
Exterior
Exterior Feature Patio(s), Porch(es), Deck(s), Wrap Around
Parking Features Garage - Front Entry
Garage Spaces 2.0
Water Access N
View Creek/Stream
Roof Type Architectural Shingle
Accessibility 36\"+ wide Halls, 2+ Access Exits, Level Entry - Main
Porch Patio(s), Porch(es), Deck(s), Wrap Around
Total Parking Spaces 2
Garage Y
Building
Lot Description Front Yard, Level, Landscaping, Private, Rear Yard
Story 3
Sewer Community Septic Tank, Private Septic Tank
Water Well
Architectural Style Cape Cod
Level or Stories 3
Additional Building Above Grade, Below Grade
Structure Type 9'+ Ceilings
New Construction N
Schools
Elementary Schools Glade
Middle Schools Walkersville
High Schools Walkersville
School District Frederick County Public Schools
Others
Senior Community No
Tax ID 1126487323
Ownership Fee Simple
SqFt Source Assessor
Horse Property N
Special Listing Condition Standard
Read Less Info
Want to know what your home might be worth? Contact us for a FREE valuation!

Our team is ready to help you sell your home for the highest possible price ASAP

Bought with Terry L LaScola • Welcome Home Realty Group
"My job is to find and attract mastery-based agents to the office, protect the culture, and make sure everyone is happy! "
tyronetoneytherealtor@gmail.com
4221 Forbes Blvd, Suite 240, Lanham, MD, 20706, United States






