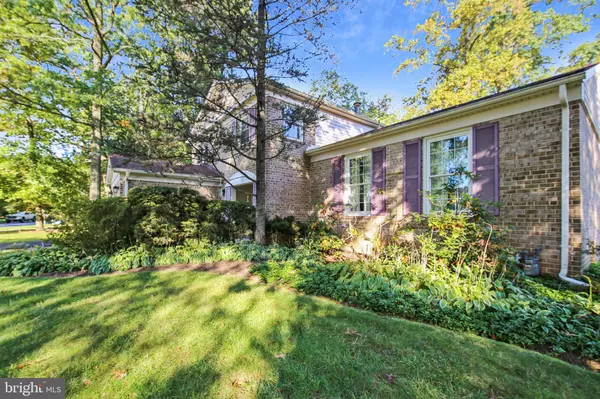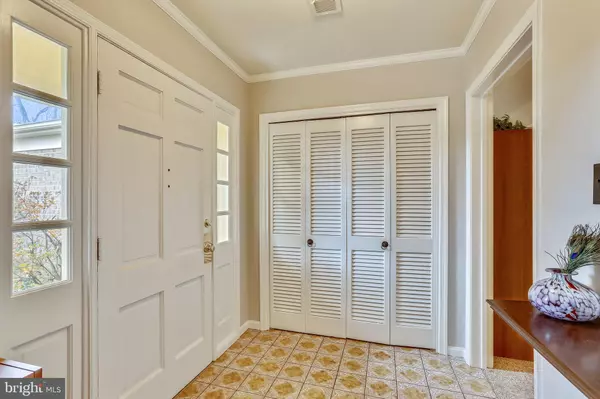$748,000
$700,000
6.9%For more information regarding the value of a property, please contact us for a free consultation.
4 Beds
4 Baths
2,396 SqFt
SOLD DATE : 02/24/2021
Key Details
Sold Price $748,000
Property Type Single Family Home
Sub Type Detached
Listing Status Sold
Purchase Type For Sale
Square Footage 2,396 sqft
Price per Sqft $312
Subdivision Potomac Woods
MLS Listing ID MDMC738904
Sold Date 02/24/21
Style Split Level
Bedrooms 4
Full Baths 3
Half Baths 1
HOA Y/N N
Abv Grd Liv Area 2,214
Originating Board BRIGHT
Year Built 1963
Annual Tax Amount $8,486
Tax Year 2020
Lot Size 0.341 Acres
Acres 0.34
Property Description
Welcome to this charming, brick split level with attached garage on a large, beautifully landscaped, corner lot. Enter a bright foyer, where sidelights bring in the southern light throughout the day, and notice the freshly painted main level with hardwood floors throughout. A spacious living room leads to the formal dining room with large bay window. The kitchen has a skylight, wall oven, flat cooktop, and opens to an adjacent breakfast room to enjoy your morning coffee. The family room is so inviting, with a brick wall containing a wood-burning fireplace, and French doors leading to the back patio with built-in seating. The fully fenced yard is surrounded by mature trees and has plenty of space for a play set or group football game. Upstairs are four bedrooms and two full baths. One bedroom has built-in shelving and a desk, perfect for working or schooling from home, and the primary suite has a vanity/dressing area and ceiling fan. The partially finished, walk-up lower level has a full bath, laundry area, and two rooms that can be used for exercise, play, crafting, or storing your off-season belongings. Enjoy life in the beautiful neighborhood of Potomac Woods, with easy access to award-winning schools, retail, restaurants, and 270. Welcome home!
Location
State MD
County Montgomery
Zoning R90
Direction South
Rooms
Other Rooms Family Room
Basement Heated, Interior Access, Outside Entrance, Partially Finished, Rear Entrance, Walkout Stairs
Interior
Interior Features Attic, Breakfast Area, Built-Ins, Ceiling Fan(s), Crown Moldings, Exposed Beams, Family Room Off Kitchen, Floor Plan - Traditional, Formal/Separate Dining Room, Pantry, Primary Bath(s), Skylight(s), Window Treatments, Wood Floors
Hot Water Natural Gas
Heating Forced Air
Cooling Central A/C, Ceiling Fan(s)
Flooring Hardwood
Fireplaces Number 1
Fireplaces Type Brick, Mantel(s), Wood, Screen
Equipment Cooktop, Dishwasher, Disposal, Dryer, Icemaker, Microwave, Oven - Single, Oven - Wall, Refrigerator, Washer
Furnishings No
Fireplace Y
Window Features Bay/Bow,Double Hung,Skylights,Double Pane,Energy Efficient
Appliance Cooktop, Dishwasher, Disposal, Dryer, Icemaker, Microwave, Oven - Single, Oven - Wall, Refrigerator, Washer
Heat Source Natural Gas
Laundry Lower Floor
Exterior
Exterior Feature Patio(s)
Parking Features Garage - Front Entry, Garage Door Opener, Inside Access
Garage Spaces 4.0
Fence Fully, Wood, Privacy
Water Access N
View Garden/Lawn, Trees/Woods
Roof Type Asphalt
Accessibility None
Porch Patio(s)
Attached Garage 1
Total Parking Spaces 4
Garage Y
Building
Lot Description Corner, Front Yard, Landscaping, Level, Rear Yard
Story 4
Sewer Public Sewer
Water Public
Architectural Style Split Level
Level or Stories 4
Additional Building Above Grade, Below Grade
Structure Type Beamed Ceilings,Brick,Paneled Walls
New Construction N
Schools
Elementary Schools Ritchie Park
Middle Schools Julius West
High Schools Richard Montgomery
School District Montgomery County Public Schools
Others
Senior Community No
Tax ID 160400189555
Ownership Fee Simple
SqFt Source Assessor
Security Features Smoke Detector
Horse Property N
Special Listing Condition Standard
Read Less Info
Want to know what your home might be worth? Contact us for a FREE valuation!

Our team is ready to help you sell your home for the highest possible price ASAP

Bought with Jennifer Mary Gregorski • Washington Fine Properties
"My job is to find and attract mastery-based agents to the office, protect the culture, and make sure everyone is happy! "
tyronetoneytherealtor@gmail.com
4221 Forbes Blvd, Suite 240, Lanham, MD, 20706, United States






