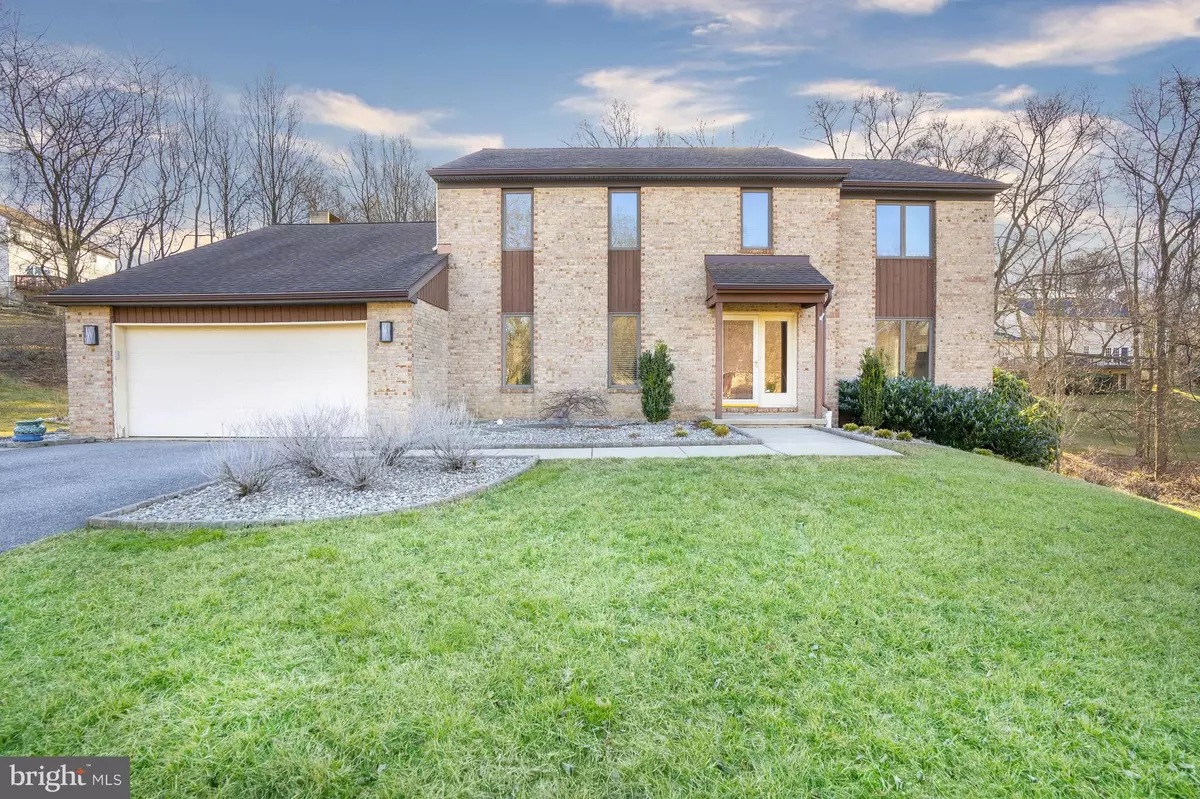$575,000
$519,900
10.6%For more information regarding the value of a property, please contact us for a free consultation.
4 Beds
3 Baths
2,800 SqFt
SOLD DATE : 04/11/2022
Key Details
Sold Price $575,000
Property Type Single Family Home
Sub Type Detached
Listing Status Sold
Purchase Type For Sale
Square Footage 2,800 sqft
Price per Sqft $205
Subdivision Beech Hill
MLS Listing ID DENC2019054
Sold Date 04/11/22
Style Contemporary
Bedrooms 4
Full Baths 2
Half Baths 1
HOA Fees $8/ann
HOA Y/N Y
Abv Grd Liv Area 2,800
Originating Board BRIGHT
Year Built 1989
Annual Tax Amount $5,481
Tax Year 2021
Lot Size 0.580 Acres
Acres 0.58
Lot Dimensions 180x90
Property Description
You will be pleased to call this home! Welcome to this fabulous brick front home situated on a premium cul-de-sac lot in desirable Beech Hill. An open foyer with hardwood flooring leads to a casual living room featuring an abundance of large windows that transitions into the private office with double doors. An adjacent dining allows a perfect flow for hosting family and friends. The gourmet kitchen is truly the heart of the home complemented by loads of solid custom cabinetry, beautiful Quartz countertops, tile flooring, tasteful mosaic tile back splash and a massive functional center island. An adjacent breakfast room with sliding doors leads to a composite material maintenance free deck that offers panoramic views of the wooded fully fenced backyard. A desirable open concept between the kitchen & family room is sure to delight with a vaulted ceiling and a 2-story brick fireplace. A half bath & laundry room completes the main level. A contemporary staircase overlooking the foyer will lead you to the 2nd level. The impressive primary bedroom suite is enhanced by a dressing area with new vanity & two closets. A relaxing new renovated primary bath has a freestanding shower paired with seamless glass doors, modern vanity and tub. Three additional bedrooms and neutral hall bath with double vanity completes this level. If this isn't enough room, the large unfinished basement with sliding doors to a lower patio has great potential for an exercise area, additional home office or media room. Other updates include a new heat pump (2020), Anderson replacement windows, and newer appliances. This well cared for home offers the complete package with the availability for natural gas service, maintenance free vinyl exterior and tidy landscaping enhancing the curb appeal. All of this, and located in a fabulous Newark location close to shopping, health clubs, county parks and major roads. Don't miss a fantastic opportunity to call this home!
Location
State DE
County New Castle
Area Newark/Glasgow (30905)
Zoning NC15
Rooms
Other Rooms Living Room, Dining Room, Primary Bedroom, Bedroom 2, Bedroom 3, Kitchen, Family Room, Bedroom 1, Laundry, Office
Basement Full, Rear Entrance, Walkout Level
Interior
Interior Features Breakfast Area, Ceiling Fan(s), Family Room Off Kitchen, Formal/Separate Dining Room, Kitchen - Eat-In, Kitchen - Island, Pantry, Primary Bath(s), Recessed Lighting, Skylight(s), Stall Shower, Tub Shower, Upgraded Countertops, Wood Floors
Hot Water Electric
Heating Heat Pump - Electric BackUp
Cooling Central A/C
Flooring Ceramic Tile, Hardwood, Partially Carpeted
Fireplaces Number 1
Fireplaces Type Brick, Fireplace - Glass Doors, Mantel(s)
Equipment Built-In Microwave, Built-In Range, Dishwasher
Fireplace Y
Appliance Built-In Microwave, Built-In Range, Dishwasher
Heat Source Electric
Laundry Main Floor
Exterior
Exterior Feature Deck(s), Patio(s)
Parking Features Built In, Garage - Front Entry, Inside Access
Garage Spaces 6.0
Fence Split Rail
Water Access N
Accessibility None
Porch Deck(s), Patio(s)
Attached Garage 2
Total Parking Spaces 6
Garage Y
Building
Lot Description Backs to Trees, Cul-de-sac, Front Yard, Level, Partly Wooded, Private, Rear Yard, SideYard(s)
Story 2
Foundation Other
Sewer Public Sewer
Water Public
Architectural Style Contemporary
Level or Stories 2
Additional Building Above Grade, Below Grade
New Construction N
Schools
School District Christina
Others
HOA Fee Include Common Area Maintenance,Snow Removal
Senior Community No
Tax ID 08-023.30-111
Ownership Fee Simple
SqFt Source Estimated
Acceptable Financing Cash, Conventional, FHA, VA
Listing Terms Cash, Conventional, FHA, VA
Financing Cash,Conventional,FHA,VA
Special Listing Condition Standard
Read Less Info
Want to know what your home might be worth? Contact us for a FREE valuation!

Our team is ready to help you sell your home for the highest possible price ASAP

Bought with Monica H Bush • Patterson-Schwartz - Greenville
"My job is to find and attract mastery-based agents to the office, protect the culture, and make sure everyone is happy! "
tyronetoneytherealtor@gmail.com
4221 Forbes Blvd, Suite 240, Lanham, MD, 20706, United States






