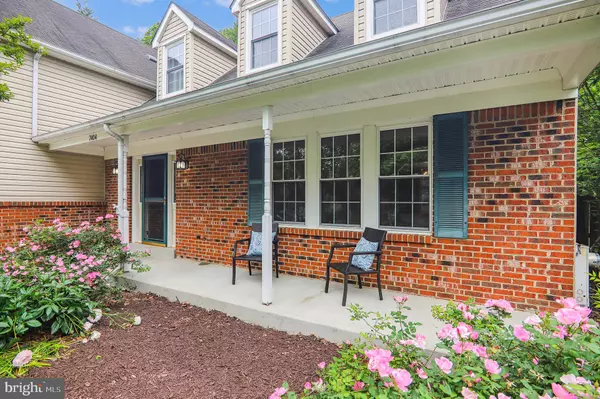$665,000
$649,500
2.4%For more information regarding the value of a property, please contact us for a free consultation.
4 Beds
4 Baths
3,021 SqFt
SOLD DATE : 06/17/2022
Key Details
Sold Price $665,000
Property Type Single Family Home
Sub Type Detached
Listing Status Sold
Purchase Type For Sale
Square Footage 3,021 sqft
Price per Sqft $220
Subdivision Watson Sub-Plat 2
MLS Listing ID MDPG2043876
Sold Date 06/17/22
Style Colonial
Bedrooms 4
Full Baths 3
Half Baths 1
HOA Y/N N
Abv Grd Liv Area 2,522
Originating Board BRIGHT
Year Built 1989
Annual Tax Amount $6,601
Tax Year 2021
Lot Size 0.294 Acres
Acres 0.29
Property Description
A Perfect 10! LOVE your 4 bedroom, 3.5 bath, 3 Finished Level, 3021 Finished SF Home with Beautiful Heated Inground Pool on a .29 Acre Private Lot Backing to Trees. Spacious Foyer with HW Flooring Open to Light and Bright Living and Dining Rooms. Entertaining is Easy with Kitchen is Open to Family Room with Wood Burning Stove and Patio Leading to Pool Hardscape. Primary Bedroom with Private Sitting Room, Private Bath with Soaking Tub and Separate Shower and Balcony Overlooking Parklike Yard and Pool are WELL DESERVED! Laundry Is Upstairs along with 3 Additional Good Sized Bedrooms and Second Full Bathroom. Finished Lower Level with Full Bathroom and Storage will be Enjoyed by All Ages. Separate Detached Workshop / Garage is a Bonus Too. Quiet Mature Community with an Easy Commute to DC and Baltimore . Improvements Include: Newer Pool Heater, Polaris and Electricity to Gazebo; 2014- Waterproofing, 2012-Gutter Guards; 2011- Installation of Gazebo; 2010-HVAC; 2004-Renovated Kitchen, Replaced Front Door; 2003-Installed Pool, Installed 20 x 24 Detached Workshop/Studio
Location
State MD
County Prince Georges
Zoning RR
Rooms
Other Rooms Living Room, Dining Room, Primary Bedroom, Sitting Room, Bedroom 2, Bedroom 3, Bedroom 4, Kitchen, Family Room, Foyer, Breakfast Room, Recreation Room, Storage Room, Bathroom 2, Bathroom 3, Primary Bathroom, Half Bath
Basement Outside Entrance, Connecting Stairway, Other, Fully Finished, Heated, Improved, Walkout Level
Interior
Interior Features Kitchen - Country, Dining Area, Kitchen - Island, Floor Plan - Traditional
Hot Water Natural Gas
Heating Forced Air
Cooling Heat Pump(s), Ceiling Fan(s), Central A/C
Flooring Hardwood, Carpet
Fireplaces Number 2
Fireplaces Type Flue for Stove, Mantel(s)
Equipment Cooktop, Dishwasher, Oven - Double, Washer, Dryer
Fireplace Y
Window Features Screens,Sliding,Storm
Appliance Cooktop, Dishwasher, Oven - Double, Washer, Dryer
Heat Source Natural Gas
Laundry Upper Floor
Exterior
Exterior Feature Deck(s)
Parking Features Garage - Front Entry
Garage Spaces 2.0
Fence Board, Fully
Pool In Ground, Heated
Water Access N
View Trees/Woods, Park/Greenbelt
Roof Type Asphalt
Accessibility None
Porch Deck(s)
Attached Garage 2
Total Parking Spaces 2
Garage Y
Building
Lot Description Backs - Parkland
Story 3
Foundation Slab
Sewer Public Sewer
Water Public
Architectural Style Colonial
Level or Stories 3
Additional Building Above Grade, Below Grade
New Construction N
Schools
Elementary Schools High Bridge
Middle Schools Samuel Ogle
High Schools Bowie
School District Prince George'S County Public Schools
Others
Pets Allowed Y
Senior Community No
Tax ID 17141626381
Ownership Fee Simple
SqFt Source Assessor
Security Features Main Entrance Lock
Special Listing Condition Standard
Pets Allowed No Pet Restrictions
Read Less Info
Want to know what your home might be worth? Contact us for a FREE valuation!

Our team is ready to help you sell your home for the highest possible price ASAP

Bought with Long T Ngo • Redfin Corp
"My job is to find and attract mastery-based agents to the office, protect the culture, and make sure everyone is happy! "
tyronetoneytherealtor@gmail.com
4221 Forbes Blvd, Suite 240, Lanham, MD, 20706, United States






