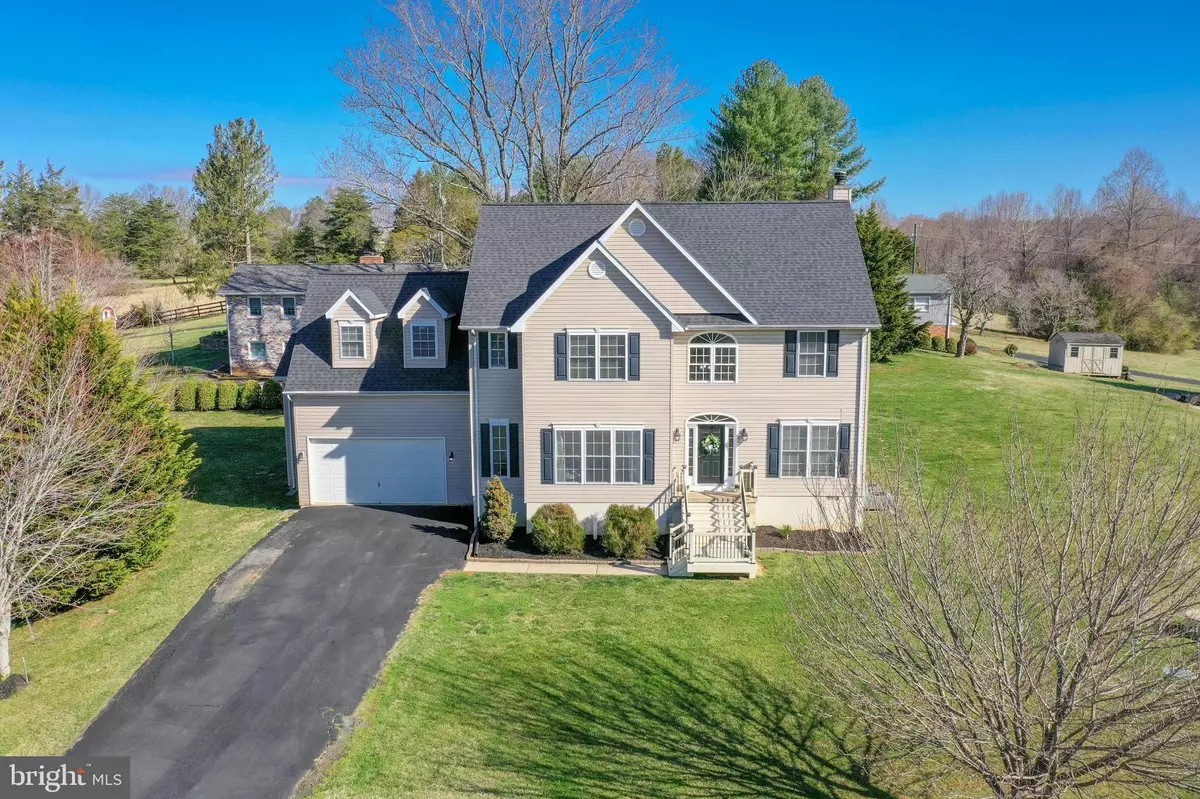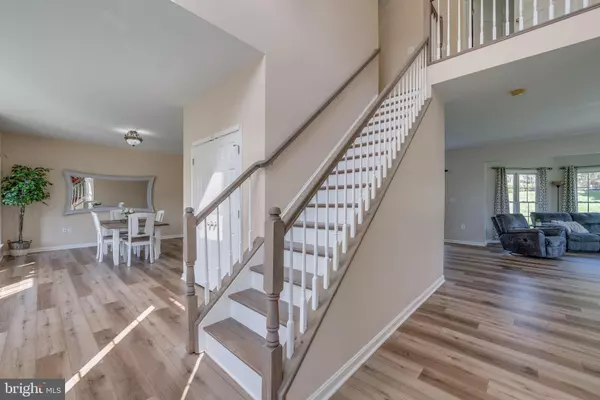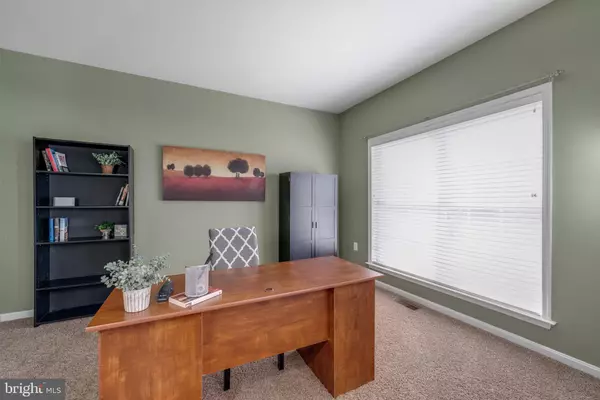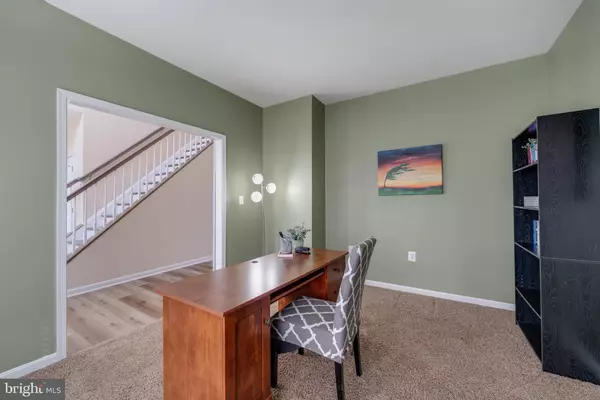$707,000
$685,000
3.2%For more information regarding the value of a property, please contact us for a free consultation.
4 Beds
4 Baths
3,432 SqFt
SOLD DATE : 04/29/2022
Key Details
Sold Price $707,000
Property Type Single Family Home
Sub Type Detached
Listing Status Sold
Purchase Type For Sale
Square Footage 3,432 sqft
Price per Sqft $206
Subdivision Grays Mill Village
MLS Listing ID VAFQ2003690
Sold Date 04/29/22
Style Traditional
Bedrooms 4
Full Baths 3
Half Baths 1
HOA Y/N N
Abv Grd Liv Area 3,432
Originating Board BRIGHT
Year Built 2005
Annual Tax Amount $5,141
Tax Year 2021
Lot Size 0.924 Acres
Acres 0.92
Property Description
Beautifully remodeled home ready for new owner! Enter the large two story foyer and head straight back to great room - living room / dining / kitchen open concept space. Elegant kitchen with white cabinets, granite counters, stainless steel appliances are highlighted off the new LVP flooring throughout main level. Large dining room with bay window circles back towards entryway with main level home office tucked behind large double barn doors, perfect to work from home. Upstairs features new LVP flooring in hallway, bathrooms, and primary suite. Primary suite has large sitting area with tons of windows, walk in closet, and bathroom with double vanity, separate shower and tub, and water closet. Three additional bedrooms are located down the hallway, one oversized with a full bathroom inside and one at the end with unique loft vibe and tons of natural light. Laundry located on bedroom level. Unfinished basement has rough in for full bath in future. Trees surrounding several areas on lot offer privacy and firepit with open yard area perfect for entertaining. Roof replaced in 2019, furnace in 2020. Video tour link in listing!
Location
State VA
County Fauquier
Zoning R1
Rooms
Other Rooms Dining Room, Primary Bedroom, Bedroom 2, Bedroom 3, Bedroom 4, Kitchen, Family Room, Den, Laundry, Office, Bathroom 2, Bathroom 3, Primary Bathroom, Half Bath
Basement Poured Concrete, Unfinished, Rough Bath Plumb
Interior
Interior Features Carpet, Combination Kitchen/Living, Dining Area, Family Room Off Kitchen, Floor Plan - Open, Formal/Separate Dining Room, Kitchen - Eat-In, Soaking Tub, Stall Shower, Upgraded Countertops, Walk-in Closet(s)
Hot Water Electric
Heating Heat Pump(s)
Cooling Ceiling Fan(s), Central A/C
Flooring Carpet, Luxury Vinyl Plank
Fireplaces Number 1
Fireplaces Type Wood
Equipment Built-In Microwave, Dishwasher, Dryer, Extra Refrigerator/Freezer, Icemaker, Oven/Range - Electric, Refrigerator, Stainless Steel Appliances, Washer
Furnishings No
Fireplace Y
Appliance Built-In Microwave, Dishwasher, Dryer, Extra Refrigerator/Freezer, Icemaker, Oven/Range - Electric, Refrigerator, Stainless Steel Appliances, Washer
Heat Source Electric
Laundry Upper Floor
Exterior
Parking Features Garage - Front Entry
Garage Spaces 2.0
Utilities Available Electric Available, Cable TV Available, Water Available
Water Access N
Accessibility None
Attached Garage 2
Total Parking Spaces 2
Garage Y
Building
Lot Description Cul-de-sac, SideYard(s)
Story 3
Foundation Concrete Perimeter
Sewer Septic = # of BR
Water Public
Architectural Style Traditional
Level or Stories 3
Additional Building Above Grade, Below Grade
New Construction N
Schools
School District Fauquier County Public Schools
Others
Pets Allowed Y
Senior Community No
Tax ID 6995-94-9354
Ownership Fee Simple
SqFt Source Assessor
Acceptable Financing Cash, Conventional, FHA, VA
Horse Property N
Listing Terms Cash, Conventional, FHA, VA
Financing Cash,Conventional,FHA,VA
Special Listing Condition Standard
Pets Allowed No Pet Restrictions
Read Less Info
Want to know what your home might be worth? Contact us for a FREE valuation!

Our team is ready to help you sell your home for the highest possible price ASAP

Bought with Kendell A Walker • Redfin Corporation
"My job is to find and attract mastery-based agents to the office, protect the culture, and make sure everyone is happy! "
tyronetoneytherealtor@gmail.com
4221 Forbes Blvd, Suite 240, Lanham, MD, 20706, United States






