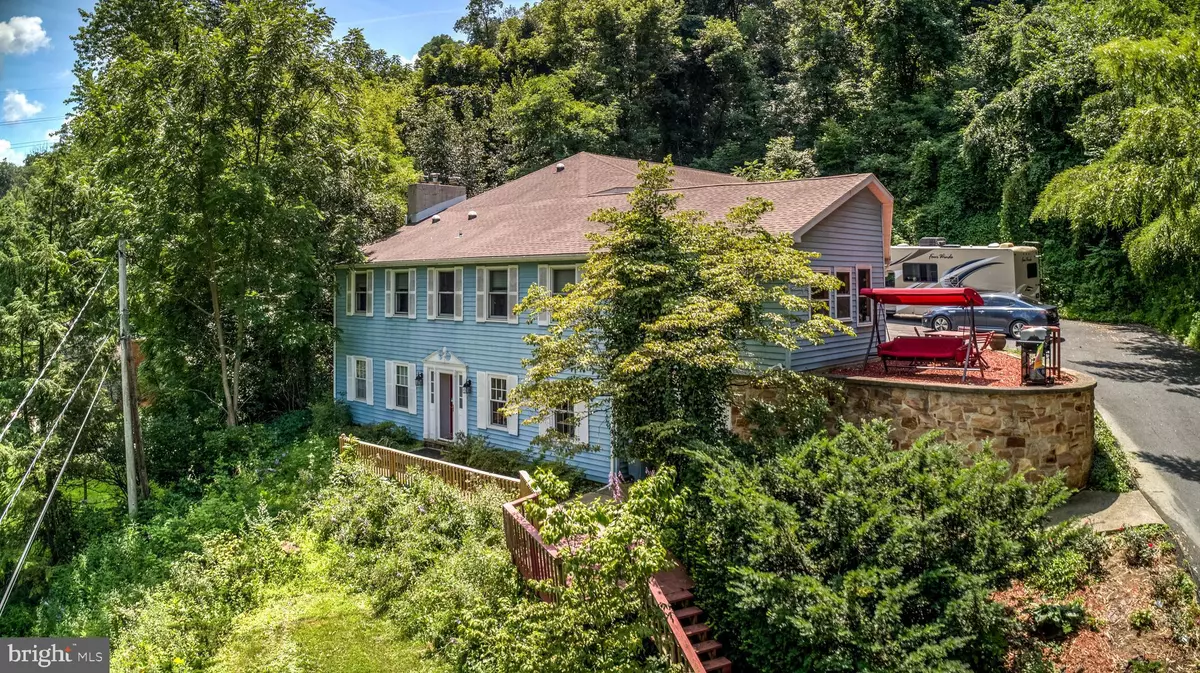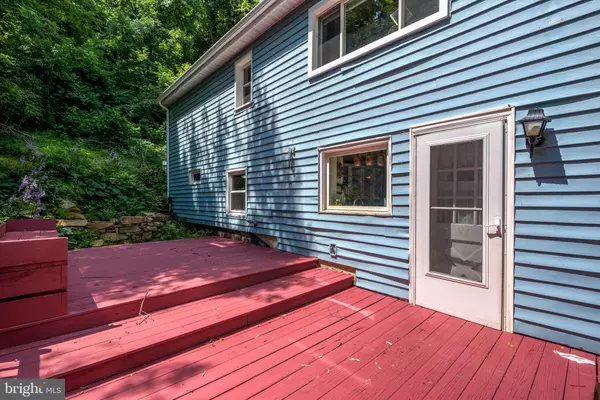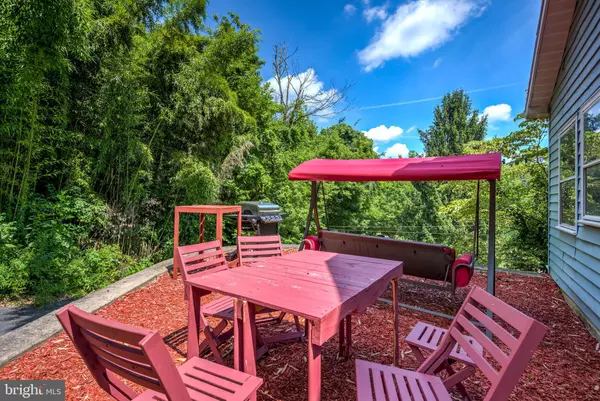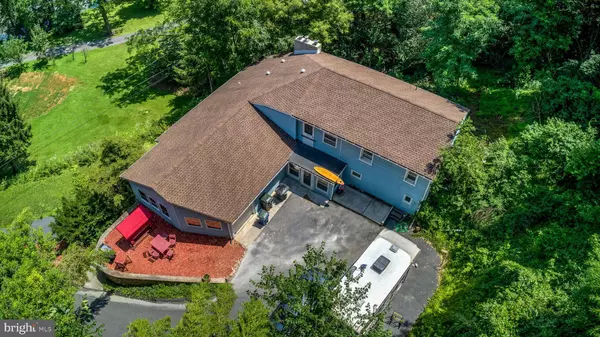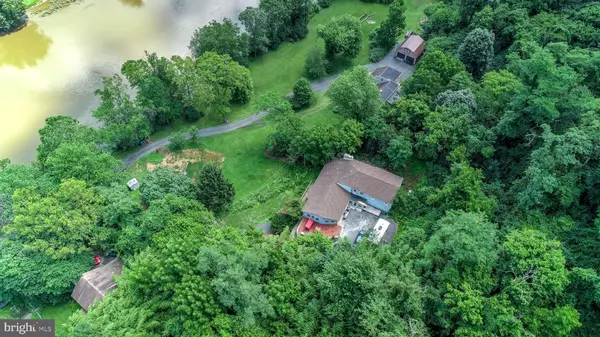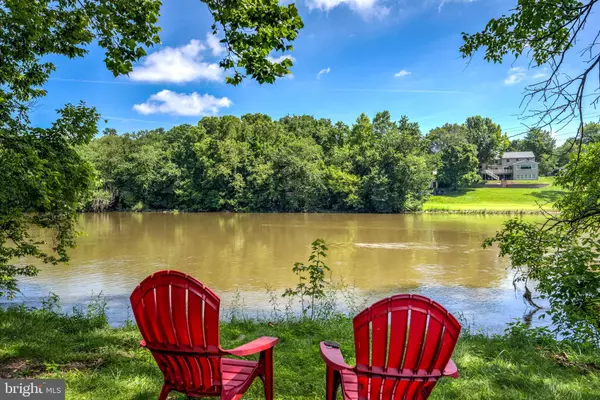$416,000
$439,000
5.2%For more information regarding the value of a property, please contact us for a free consultation.
6 Beds
4 Baths
4,688 SqFt
SOLD DATE : 08/09/2022
Key Details
Sold Price $416,000
Property Type Single Family Home
Sub Type Detached
Listing Status Sold
Purchase Type For Sale
Square Footage 4,688 sqft
Price per Sqft $88
Subdivision None Available
MLS Listing ID PACB2009504
Sold Date 08/09/22
Style Traditional
Bedrooms 6
Full Baths 3
Half Baths 1
HOA Y/N N
Abv Grd Liv Area 3,888
Originating Board BRIGHT
Year Built 1964
Annual Tax Amount $4,257
Tax Year 2022
Lot Size 0.910 Acres
Acres 0.91
Property Description
Options! This home features so much. Fishing for the avid outdoors person, kayaking, mother nature, beautiful water front view of the creek, private cul-de-sac, 2 kitchens, 2 laundry areas, a separate space for use as an in-law suite, newer furnace, large custom kitchen with copper countertop on the island, and most importantly SPACE. Enjoy peaceful evenings along the creek or on one of 3 private patios/decks, OR spend a quiet evening in the formal library/den reading a book. Entertain much? Perfect, tons of space to eat, entertain, or host friends and family. Opportunities are endless in this Hampden township gem! Visit it today!
Location
State PA
County Cumberland
Area Hampden Twp (14410)
Zoning RESIDENTIAL
Rooms
Other Rooms Dining Room, Primary Bedroom, Bedroom 2, Bedroom 3, Bedroom 4, Kitchen, Family Room, Den, In-Law/auPair/Suite, Laundry, Loft, Utility Room
Basement Fully Finished, Front Entrance, Daylight, Full, Interior Access, Heated
Main Level Bedrooms 1
Interior
Interior Features Kitchen - Eat-In, Formal/Separate Dining Room, 2nd Kitchen, Built-Ins, Carpet, Ceiling Fan(s), Crown Moldings, Family Room Off Kitchen, Floor Plan - Open, Kitchen - Island, Primary Bath(s), Soaking Tub, Wood Floors
Hot Water Electric
Heating Forced Air, Wood Burn Stove
Cooling Central A/C
Fireplaces Number 1
Fireplace Y
Heat Source Oil, Electric, Wood
Laundry Main Floor
Exterior
Parking Features Garage - Rear Entry, Inside Access
Garage Spaces 1.0
Water Access N
View Creek/Stream, Garden/Lawn, Trees/Woods
Roof Type Shingle,Rubber
Street Surface Black Top,Stone
Accessibility None
Attached Garage 1
Total Parking Spaces 1
Garage Y
Building
Lot Description Backs to Trees, Cul-de-sac, Front Yard, Stream/Creek, Secluded
Story 2
Foundation Block
Sewer Public Sewer
Water Well
Architectural Style Traditional
Level or Stories 2
Additional Building Above Grade, Below Grade
New Construction N
Schools
High Schools Cumberland Valley
School District Cumberland Valley
Others
Senior Community No
Tax ID 10-20-1844-166
Ownership Fee Simple
SqFt Source Estimated
Acceptable Financing Conventional, Cash, VA
Horse Property N
Listing Terms Conventional, Cash, VA
Financing Conventional,Cash,VA
Special Listing Condition Standard
Read Less Info
Want to know what your home might be worth? Contact us for a FREE valuation!

Our team is ready to help you sell your home for the highest possible price ASAP

Bought with DAVID OBENSTINE V • RE/MAX Realty Professionals
"My job is to find and attract mastery-based agents to the office, protect the culture, and make sure everyone is happy! "
tyronetoneytherealtor@gmail.com
4221 Forbes Blvd, Suite 240, Lanham, MD, 20706, United States

