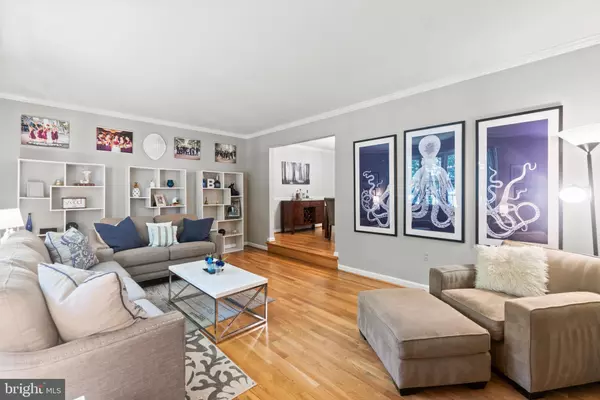$890,000
$880,000
1.1%For more information regarding the value of a property, please contact us for a free consultation.
4 Beds
4 Baths
2,924 SqFt
SOLD DATE : 07/19/2022
Key Details
Sold Price $890,000
Property Type Single Family Home
Sub Type Detached
Listing Status Sold
Purchase Type For Sale
Square Footage 2,924 sqft
Price per Sqft $304
Subdivision Potomac Woods
MLS Listing ID MDMC2053362
Sold Date 07/19/22
Style Colonial
Bedrooms 4
Full Baths 3
Half Baths 1
HOA Y/N N
Abv Grd Liv Area 2,324
Originating Board BRIGHT
Year Built 1970
Annual Tax Amount $9,697
Tax Year 2021
Lot Size 0.263 Acres
Acres 0.26
Property Description
Beautifully situated on a fantastic piece of property in the sought-after Potomac Woods community, this colonial boasts 4 bedrooms, 3 full bathrooms, 1 half bathroom, a fully-finished walk-out basement and attached carport.
A double door entry welcomes all to the foyer flanked to the right by a main-level den which is the perfect space to set up your work-from-home office. Gleaming hardwood floors continue throughout the main level. To the left of the foyer is a bright living room that walks into a separate dining area. The large eat-in kitchen has been upgraded with beautiful dark quartz countertops, subway tile backsplash, stainless steel energy-efficient appliances, and a pantry for ample storage. There is a family room with a wood-burning fireplace on a brick surround for your enjoyment. The family room provides exterior access to a flagstone patio, perfect for outdoor dining and recreation. There is also exterior access to the carport. An upgraded powder room completes the main level.
Upstairs there are 4 bedrooms including the primary bedroom and primary bath which features a shower stall with floor-to-ceiling tile, a make-up vanity and a walk-in closet for your convenience. The upper level has 3 more generously sized bedrooms, and a large hall-bathroom with his and hers sinks.
The lower level is fully finished with wall-to-wall carpeting and provides the perfect space for recreation. There is a flex room, a full bathroom with an upgraded shower stall, a laundry area and plenty of storage space including closet space, under-the-stair storage and a utility room with additional storage and workspace. The lower level walks out to stairs that lead to the beautiful backyard with landscaping and mature trees that offer plenty of privacy.
Convenient to I-270, Falls Rd Park, Cabin John Regional Park, great eating at Park Potomac, and shopping at Westfield Montgomery Mall, you wont want to miss this incredible value!
Location
State MD
County Montgomery
Zoning R90
Rooms
Other Rooms Living Room, Dining Room, Primary Bedroom, Bedroom 2, Bedroom 3, Bedroom 4, Kitchen, Family Room, Basement, Office, Utility Room, Bathroom 1, Bonus Room, Primary Bathroom
Basement Fully Finished, Walkout Stairs, Workshop, Sump Pump
Interior
Interior Features Breakfast Area, Carpet, Ceiling Fan(s), Chair Railings, Crown Moldings, Dining Area, Family Room Off Kitchen, Kitchen - Eat-In, Pantry, Primary Bath(s), Stall Shower, Tub Shower, Walk-in Closet(s), Wood Floors, Other
Hot Water Natural Gas
Heating Central
Cooling Central A/C
Flooring Carpet, Ceramic Tile, Hardwood
Fireplaces Number 1
Equipment Dishwasher, Disposal, Dryer, Icemaker, Microwave, Oven/Range - Electric, Washer, Water Heater
Appliance Dishwasher, Disposal, Dryer, Icemaker, Microwave, Oven/Range - Electric, Washer, Water Heater
Heat Source Electric
Laundry Basement
Exterior
Exterior Feature Patio(s)
Garage Spaces 4.0
Fence Wood
Water Access N
Roof Type Shingle,Composite
Accessibility 2+ Access Exits, 32\"+ wide Doors, Other
Porch Patio(s)
Total Parking Spaces 4
Garage N
Building
Story 3
Foundation Brick/Mortar
Sewer Public Sewer
Water Public
Architectural Style Colonial
Level or Stories 3
Additional Building Above Grade, Below Grade
Structure Type Dry Wall,Paneled Walls,Wood Walls
New Construction N
Schools
Elementary Schools Ritchie Park
Middle Schools Julius West
High Schools Richard Montgomery
School District Montgomery County Public Schools
Others
Senior Community No
Tax ID 160400189497
Ownership Fee Simple
SqFt Source Assessor
Acceptable Financing Cash, Conventional, FHA, VA
Listing Terms Cash, Conventional, FHA, VA
Financing Cash,Conventional,FHA,VA
Special Listing Condition Standard
Read Less Info
Want to know what your home might be worth? Contact us for a FREE valuation!

Our team is ready to help you sell your home for the highest possible price ASAP

Bought with Laura O Rosen • Long & Foster Real Estate, Inc.
"My job is to find and attract mastery-based agents to the office, protect the culture, and make sure everyone is happy! "
tyronetoneytherealtor@gmail.com
4221 Forbes Blvd, Suite 240, Lanham, MD, 20706, United States






