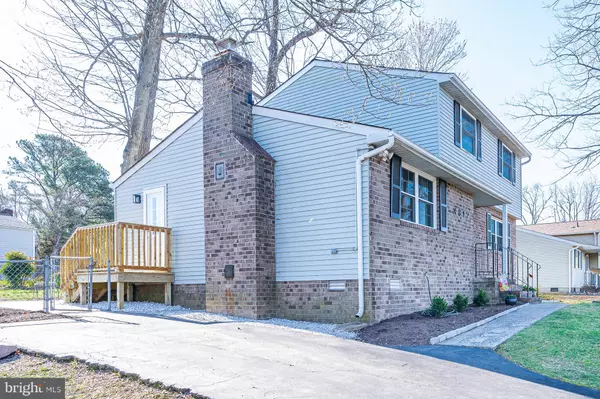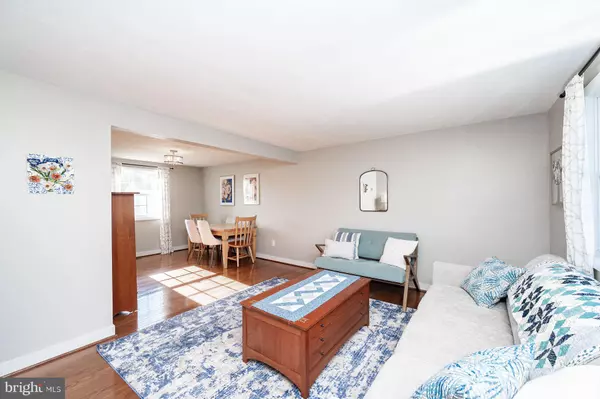$350,000
$325,000
7.7%For more information regarding the value of a property, please contact us for a free consultation.
3 Beds
2 Baths
1,536 SqFt
SOLD DATE : 04/25/2022
Key Details
Sold Price $350,000
Property Type Single Family Home
Sub Type Detached
Listing Status Sold
Purchase Type For Sale
Square Footage 1,536 sqft
Price per Sqft $227
Subdivision Broad Meadows
MLS Listing ID VAHN2000098
Sold Date 04/25/22
Style Bi-level
Bedrooms 3
Full Baths 1
Half Baths 1
HOA Y/N N
Abv Grd Liv Area 1,536
Originating Board BRIGHT
Year Built 1977
Annual Tax Amount $2,219
Tax Year 2021
Lot Dimensions 90.00 x
Property Description
Welcome to your new home at Broad Meadows! 4817 Fair Lake will automatically take your attention from the road because of the landscaping. Walking into the home it will be a breath of fresh air and saying to yourself "I'm finally home!" Going left you'll walk into the living room with a white painted brick fire place with a natural wooded mantel. While thinking about another refill head over to the updated kitchen with hardwood floors, quartz counter tops and stainless steel appliances. Having friends and family inside is all fun, but when the weather is gorgeous head outside to the new stamped concrete patio and freshly landscaped through out the year. Hanging out with friends, family, or being at work can be exhausting. So head upstairs to your spacious 3 bedrooms. Bathrooms updated, new appliances, new light fixtures, freshly painted, new HVAC and water heater, and fully encapsulated crawl space! This home is turn key ready and is waiting to find a new home owner. Let it be you.
Location
State VA
County Henrico
Zoning R-4
Interior
Interior Features Carpet, Ceiling Fan(s), Chair Railings, Combination Dining/Living, Dining Area, Floor Plan - Open, Formal/Separate Dining Room, Kitchen - Table Space, Primary Bath(s), Upgraded Countertops, Tub Shower, Window Treatments, Wood Floors
Hot Water Electric
Heating Heat Pump(s)
Cooling Central A/C
Flooring Hardwood, Carpet, Vinyl
Fireplaces Number 1
Fireplaces Type Brick, Mantel(s), Wood
Equipment Dishwasher, Disposal, Dryer, Exhaust Fan, Oven/Range - Electric, Range Hood, Refrigerator, Stainless Steel Appliances, Washer, Water Heater
Furnishings No
Fireplace Y
Appliance Dishwasher, Disposal, Dryer, Exhaust Fan, Oven/Range - Electric, Range Hood, Refrigerator, Stainless Steel Appliances, Washer, Water Heater
Heat Source Electric
Laundry Main Floor
Exterior
Exterior Feature Patio(s)
Water Access N
Roof Type Composite
Accessibility None
Porch Patio(s)
Garage N
Building
Story 2
Foundation Crawl Space
Sewer Public Sewer
Water Public
Architectural Style Bi-level
Level or Stories 2
Additional Building Above Grade, Below Grade
Structure Type Dry Wall
New Construction N
Schools
Elementary Schools Springfield Park
Middle Schools Holman
School District Henrico County Public Schools
Others
Senior Community No
Tax ID 756-763-8508
Ownership Fee Simple
SqFt Source Assessor
Acceptable Financing Cash, Conventional, FHA, VA
Horse Property N
Listing Terms Cash, Conventional, FHA, VA
Financing Cash,Conventional,FHA,VA
Special Listing Condition Standard
Read Less Info
Want to know what your home might be worth? Contact us for a FREE valuation!

Our team is ready to help you sell your home for the highest possible price ASAP

Bought with Non Member • Non Subscribing Office
"My job is to find and attract mastery-based agents to the office, protect the culture, and make sure everyone is happy! "
tyronetoneytherealtor@gmail.com
4221 Forbes Blvd, Suite 240, Lanham, MD, 20706, United States






