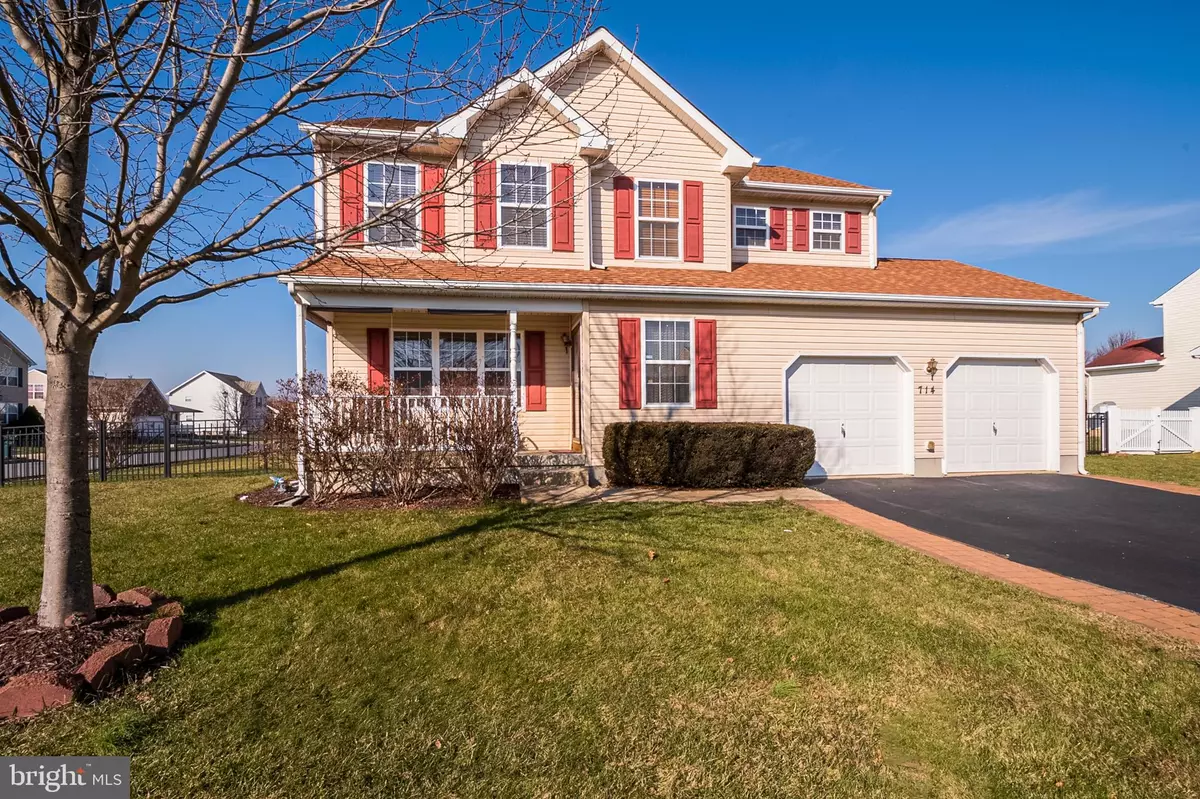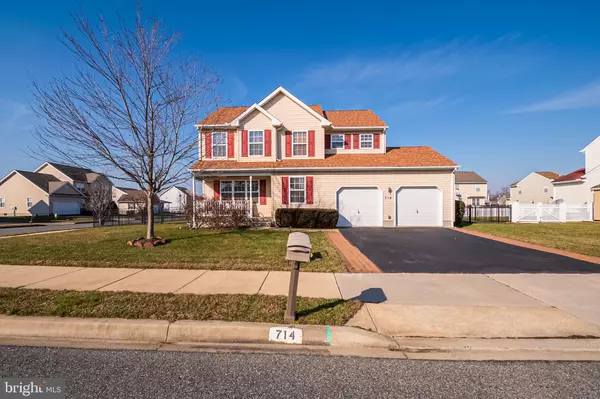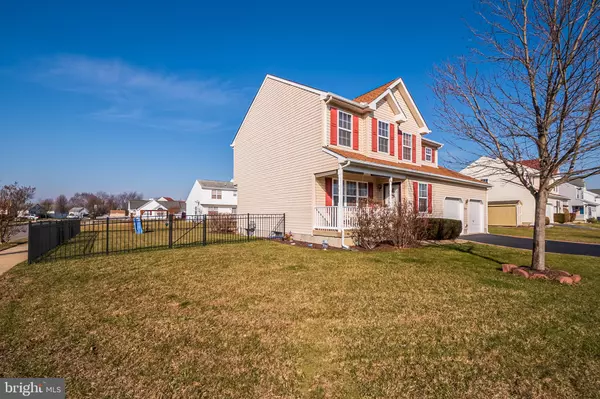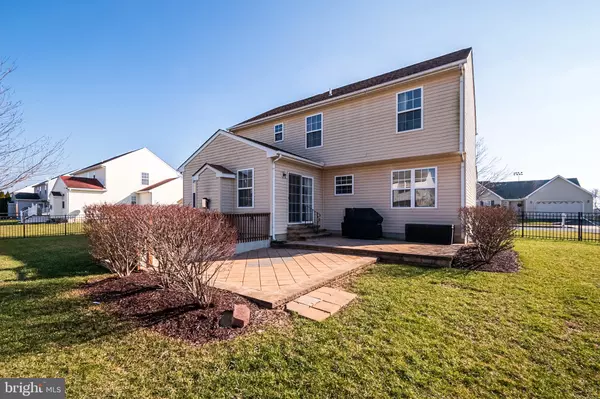$386,000
$365,000
5.8%For more information regarding the value of a property, please contact us for a free consultation.
4 Beds
3 Baths
2,744 SqFt
SOLD DATE : 02/26/2021
Key Details
Sold Price $386,000
Property Type Single Family Home
Sub Type Detached
Listing Status Sold
Purchase Type For Sale
Square Footage 2,744 sqft
Price per Sqft $140
Subdivision Middletown Village
MLS Listing ID DENC519238
Sold Date 02/26/21
Style Colonial
Bedrooms 4
Full Baths 2
Half Baths 1
HOA Y/N N
Abv Grd Liv Area 2,275
Originating Board BRIGHT
Year Built 2004
Annual Tax Amount $2,496
Tax Year 2020
Lot Size 10,019 Sqft
Acres 0.23
Lot Dimensions 0.00 x 0.00
Property Description
Middletown Village finest home located in best last phase of the community with little traffic in this section. This move in ready two-story colonial sits on an corner fenced flat lot. This 4 Bedroom, 2.5 Bath, colonial home is move in ready & has been tastefully updated with tasteful painting and modern amenities. Upon entry, you'll feel the traditional layout with formal living room, dining room and spacious kitchen. The kitchen is set up to satisfy the most demanding chef. The gleaming floors are flanked by solid surface tops, black appliances, and the list goes on. The large family room leads to the rear patio. Perfect for gathering and play. The upper level leads to four very spacious bedrooms as well as a fantastic master bath. Downstairs the lower level is nicely finished which is a perfect lounging area, play room or media area. There is also a finished office space near the walk out basement, which could used for home based business. Don't miss the opportunity to own an affordable well maintained home in the award winning Appoquinimink School District.
Location
State DE
County New Castle
Area South Of The Canal (30907)
Zoning 23R-1A
Rooms
Other Rooms Living Room, Dining Room, Primary Bedroom, Bedroom 2, Bedroom 3, Bedroom 4, Kitchen, Family Room, Basement, Sun/Florida Room, Office
Basement Outside Entrance, Fully Finished
Interior
Interior Features Carpet, Floor Plan - Traditional, Formal/Separate Dining Room, Kitchen - Island, Recessed Lighting, Walk-in Closet(s)
Hot Water Electric
Heating Forced Air
Cooling Central A/C
Flooring Fully Carpeted, Ceramic Tile, Laminated
Fireplaces Number 1
Equipment Dishwasher, Disposal, Dryer, Microwave, Oven - Single, Oven/Range - Electric, Refrigerator, Washer, Water Heater
Furnishings No
Fireplace Y
Window Features Energy Efficient
Appliance Dishwasher, Disposal, Dryer, Microwave, Oven - Single, Oven/Range - Electric, Refrigerator, Washer, Water Heater
Heat Source Natural Gas
Laundry Main Floor
Exterior
Exterior Feature Patio(s)
Parking Features Garage Door Opener, Garage - Side Entry, Inside Access
Garage Spaces 2.0
Utilities Available Cable TV Available
Water Access N
Roof Type Architectural Shingle
Accessibility None
Porch Patio(s)
Attached Garage 2
Total Parking Spaces 2
Garage Y
Building
Story 2
Foundation Concrete Perimeter
Sewer Public Sewer
Water Public
Architectural Style Colonial
Level or Stories 2
Additional Building Above Grade, Below Grade
Structure Type Dry Wall
New Construction N
Schools
Elementary Schools Bunker Hill
Middle Schools Everett Meredith
High Schools Appoquinimink
School District Appoquinimink
Others
Pets Allowed N
Senior Community No
Tax ID 23-024.00-233
Ownership Fee Simple
SqFt Source Assessor
Security Features Security System
Acceptable Financing Conventional, FHA, VA
Horse Property N
Listing Terms Conventional, FHA, VA
Financing Conventional,FHA,VA
Special Listing Condition Standard
Read Less Info
Want to know what your home might be worth? Contact us for a FREE valuation!

Our team is ready to help you sell your home for the highest possible price ASAP

Bought with Alison Lupinek • Weichert Realtors-Limestone
"My job is to find and attract mastery-based agents to the office, protect the culture, and make sure everyone is happy! "
tyronetoneytherealtor@gmail.com
4221 Forbes Blvd, Suite 240, Lanham, MD, 20706, United States






