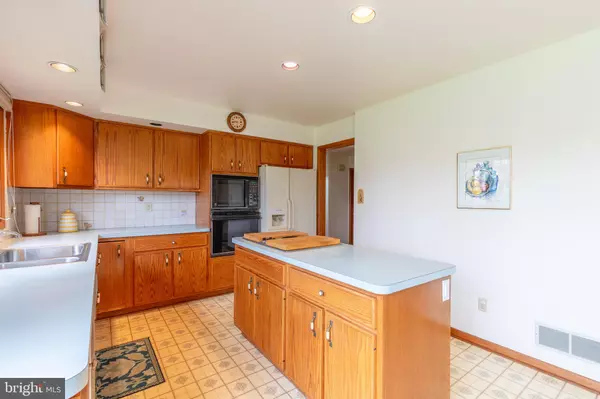$660,000
$625,000
5.6%For more information regarding the value of a property, please contact us for a free consultation.
4 Beds
3 Baths
3,630 SqFt
SOLD DATE : 06/14/2021
Key Details
Sold Price $660,000
Property Type Single Family Home
Sub Type Detached
Listing Status Sold
Purchase Type For Sale
Square Footage 3,630 sqft
Price per Sqft $181
Subdivision Radley Run
MLS Listing ID PACT534126
Sold Date 06/14/21
Style Contemporary
Bedrooms 4
Full Baths 2
Half Baths 1
HOA Fees $15/ann
HOA Y/N Y
Abv Grd Liv Area 3,000
Originating Board BRIGHT
Year Built 1985
Annual Tax Amount $8,458
Tax Year 2020
Lot Size 0.690 Acres
Acres 0.69
Lot Dimensions 0.00 x 0.00
Property Description
Welcome to 1038 Radley Drive! This 4 bedroom, 2/1 bath, contemporary home is located in the highly sought after community of Radley Run. Enter from the front door into a two story foyer open to your living room with lots of natural light. The living room boasts a double sided two story stone fireplace, soaring ceilings with attractive wood beams, and large sliding glass doors that access the entertainment deck. From the living room, step down into the family room with vaulted ceilings and lots of large windows. This spacious room is great for gathering and watching the game, or would work perfectly for an extra office space, playroom or work out area. Walking back through the living room, find the light and bright kitchen, with huge walls of windows in the eat-in area, original wood cabinets, center island and lots of recessed lighting. The kitchen has access to the formal dining room, offering a stone fireplace, original hardwood floors, large windows, a wet bar area that is perfect for entertaining and a sliding glass door to the spacious deck. The generously sized first floor office is adjacent and also has great lighting and original hardwood flooring. The powder room and laundry room complete the first level. Head up the open staircase that leads you to an open hallway, accessing all of your bedrooms and the hall bath. The master bedroom is expansive with plenty of room for a sitting area in addition to your bedroom furniture, The master offers a large walk-in closet, and a full master bath with dual sinks and tiled flooring. The three other bedrooms have ample closet space and loads of natural light. The full hall bath complete with a large storage closet completes the second floor. The lower level of this home is partially finished, offering a few rooms with high ceilings and recessed lighting to use as you wish! There is also a storage area for all your seasonal items. With a great, private lot, award winning schools, and all the amenities Radley has to offer, you do not want to miss seeing this beautiful home. Make your appointment today!
Location
State PA
County Chester
Area Birmingham Twp (10365)
Zoning R10
Rooms
Other Rooms Living Room, Dining Room, Primary Bedroom, Bedroom 2, Bedroom 3, Bedroom 4, Kitchen, Family Room, Foyer, Laundry, Office, Recreation Room, Primary Bathroom, Full Bath
Basement Full, Partially Finished
Interior
Interior Features Butlers Pantry, Kitchen - Eat-In
Hot Water Electric
Heating Heat Pump(s), Forced Air
Cooling Central A/C
Flooring Ceramic Tile, Hardwood, Vinyl, Tile/Brick
Fireplaces Number 2
Fireplaces Type Double Sided, Stone
Equipment Dishwasher, Oven - Wall, Refrigerator, Microwave, Cooktop
Fireplace Y
Appliance Dishwasher, Oven - Wall, Refrigerator, Microwave, Cooktop
Heat Source Electric
Laundry Main Floor
Exterior
Exterior Feature Deck(s)
Parking Features Garage - Side Entry
Garage Spaces 2.0
Water Access N
Accessibility None
Porch Deck(s)
Attached Garage 2
Total Parking Spaces 2
Garage Y
Building
Story 2
Foundation Block
Sewer On Site Septic
Water Public
Architectural Style Contemporary
Level or Stories 2
Additional Building Above Grade, Below Grade
New Construction N
Schools
School District Unionville-Chadds Ford
Others
Senior Community No
Tax ID 65-04E-0039
Ownership Fee Simple
SqFt Source Assessor
Acceptable Financing Cash, Conventional
Listing Terms Cash, Conventional
Financing Cash,Conventional
Special Listing Condition Standard
Read Less Info
Want to know what your home might be worth? Contact us for a FREE valuation!

Our team is ready to help you sell your home for the highest possible price ASAP

Bought with Jeejesh Mannambeth • Springer Realty Group
"My job is to find and attract mastery-based agents to the office, protect the culture, and make sure everyone is happy! "
tyronetoneytherealtor@gmail.com
4221 Forbes Blvd, Suite 240, Lanham, MD, 20706, United States






