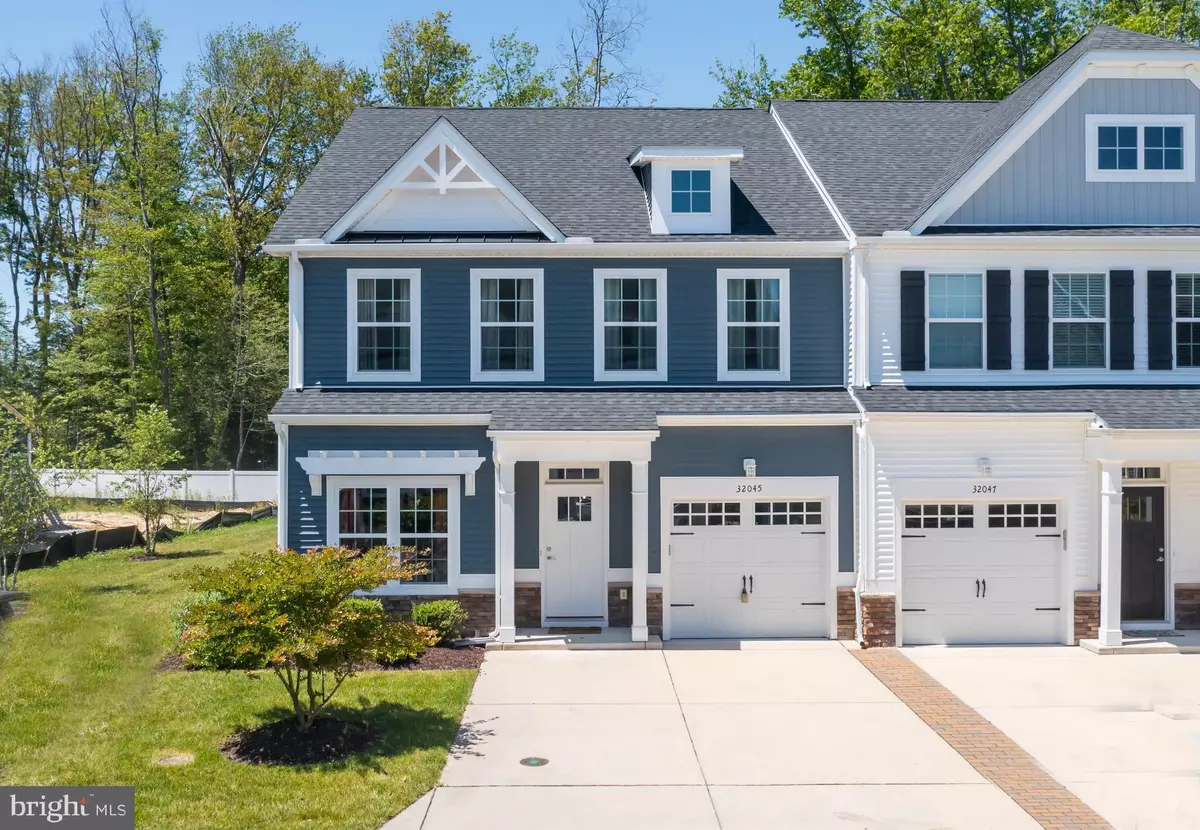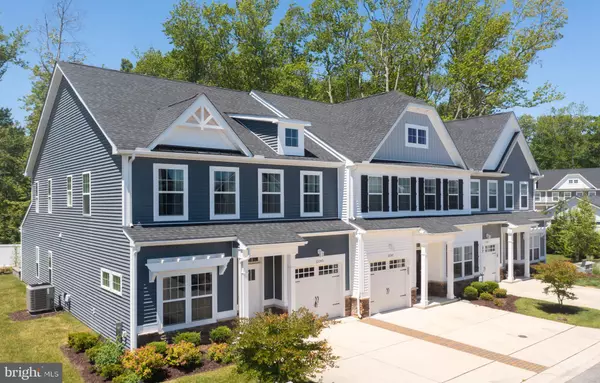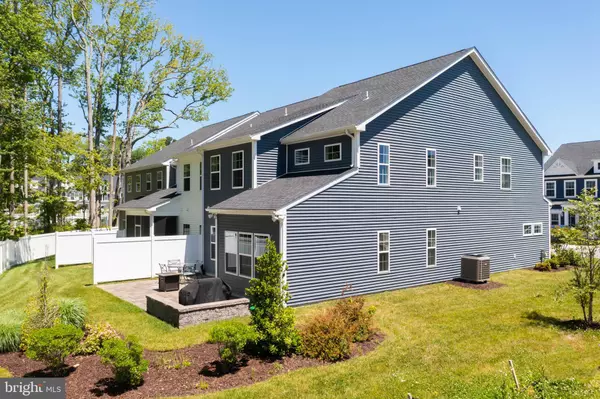$530,000
$550,000
3.6%For more information regarding the value of a property, please contact us for a free consultation.
4 Beds
4 Baths
2,203 SqFt
SOLD DATE : 09/01/2022
Key Details
Sold Price $530,000
Property Type Condo
Sub Type Condo/Co-op
Listing Status Sold
Purchase Type For Sale
Square Footage 2,203 sqft
Price per Sqft $240
Subdivision Seashore Villas
MLS Listing ID DESU2022950
Sold Date 09/01/22
Style Coastal
Bedrooms 4
Full Baths 3
Half Baths 1
Condo Fees $249/mo
HOA Y/N N
Abv Grd Liv Area 2,203
Originating Board BRIGHT
Year Built 2017
Annual Tax Amount $1,090
Tax Year 2021
Lot Dimensions 0.00 x 0.00
Property Description
FURNISHED 4 BEDROOM END UNIT! A stunning villa offered for resale in the sold out Seashore Villas. Originally the model home and now a fully booked summer rental, this home is plentiful in upgrades and comes furnished and with rental income. Additional space and upgrades were added from the beginning to include a sunroom on the first floor and the full second floor ensuite. A gourmet kitchen, upgraded owners bathroom, oak tread stairs, and a large paver patio with privacy landscaping are just a few of the additional upgrades included with this home. The first floor of the home offers an owners suite, a large kitchen with two seating islands, a powder room, and laundry room. The second floor includes an additional ensuite bedroom and bathroom, two guest bedrooms, and a full bathroom bringing this to a 4 bedroom, 3.5 bathroom home. This community offers condo style living with exterior maintenance, lawn care, and an outdoor pool included in a very low fee. The community is close to shopping, top notch restaurants, 3 miles to Fenwick Island Beach, and just down the street from the Freeman Stage! Rented from June 15-August 26-rentals must be honored-settle now and collect income! This unit comes fully furnished with very few exclusions.
Location
State DE
County Sussex
Area Baltimore Hundred (31001)
Zoning RESIDENTIAL
Rooms
Main Level Bedrooms 1
Interior
Interior Features Carpet, Ceiling Fan(s), Combination Kitchen/Dining, Dining Area, Entry Level Bedroom, Floor Plan - Open, Kitchen - Eat-In, Kitchen - Gourmet, Kitchen - Island, Recessed Lighting, Upgraded Countertops, Walk-in Closet(s)
Hot Water Instant Hot Water
Heating Heat Pump(s)
Cooling Central A/C
Equipment Built-In Microwave, Dishwasher, Microwave, Oven - Double, Refrigerator, Stainless Steel Appliances, Water Heater - Tankless
Furnishings Yes
Fireplace N
Appliance Built-In Microwave, Dishwasher, Microwave, Oven - Double, Refrigerator, Stainless Steel Appliances, Water Heater - Tankless
Heat Source Electric
Laundry Main Floor
Exterior
Parking Features Garage - Front Entry
Garage Spaces 1.0
Amenities Available Pool - Outdoor
Water Access N
Accessibility None
Attached Garage 1
Total Parking Spaces 1
Garage Y
Building
Story 2
Foundation Slab
Sewer Public Sewer
Water Public
Architectural Style Coastal
Level or Stories 2
Additional Building Above Grade, Below Grade
New Construction N
Schools
School District Indian River
Others
Pets Allowed Y
HOA Fee Include Common Area Maintenance,Ext Bldg Maint,Lawn Care Front,Lawn Care Rear,Lawn Care Side,Lawn Maintenance
Senior Community No
Tax ID 533-12.00-76.05-4
Ownership Condominium
Acceptable Financing Conventional, Cash
Listing Terms Conventional, Cash
Financing Conventional,Cash
Special Listing Condition Standard
Pets Allowed Number Limit
Read Less Info
Want to know what your home might be worth? Contact us for a FREE valuation!

Our team is ready to help you sell your home for the highest possible price ASAP

Bought with Rebecca Turner • Northrop Realty
"My job is to find and attract mastery-based agents to the office, protect the culture, and make sure everyone is happy! "
tyronetoneytherealtor@gmail.com
4221 Forbes Blvd, Suite 240, Lanham, MD, 20706, United States






