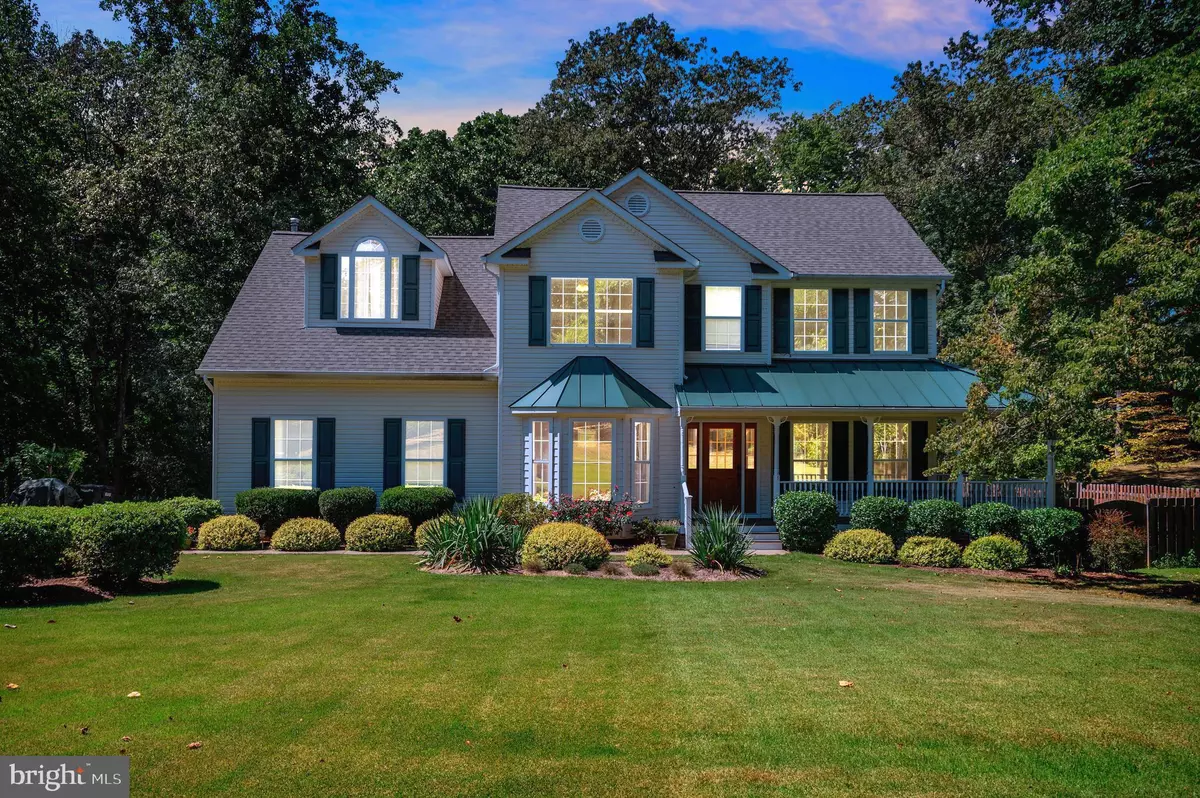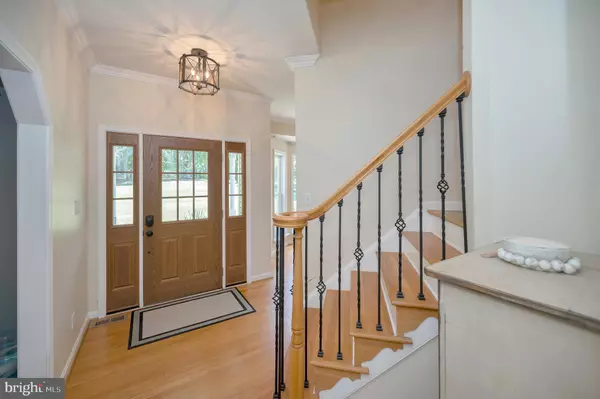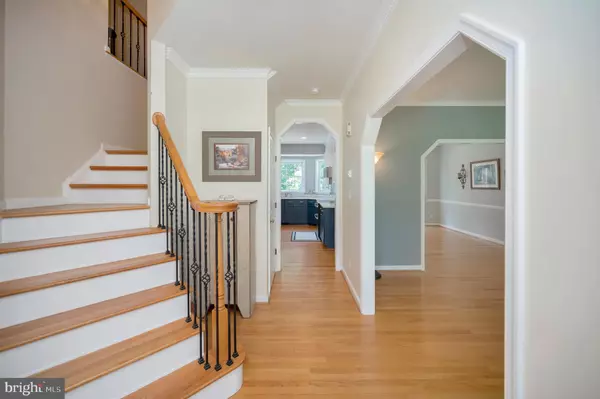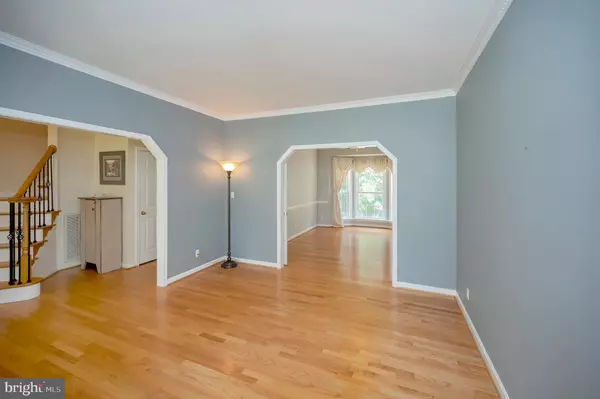$725,000
$750,000
3.3%For more information regarding the value of a property, please contact us for a free consultation.
5 Beds
4 Baths
3,713 SqFt
SOLD DATE : 11/17/2022
Key Details
Sold Price $725,000
Property Type Single Family Home
Sub Type Detached
Listing Status Sold
Purchase Type For Sale
Square Footage 3,713 sqft
Price per Sqft $195
Subdivision Windsor Forest
MLS Listing ID VAST2015156
Sold Date 11/17/22
Style Traditional
Bedrooms 5
Full Baths 3
Half Baths 1
HOA Fees $4/ann
HOA Y/N Y
Abv Grd Liv Area 3,000
Originating Board BRIGHT
Year Built 1995
Annual Tax Amount $5,205
Tax Year 2022
Lot Size 4.371 Acres
Acres 4.37
Property Description
Calling out to all Nature lovers! Your search for the home with everything you need is over! Colonial situated nicely on this 4.37 acre lot with privacy and water but so close to shopping , highway and well-rated schools. Follow the extended driveway to the 2 car detached garage with a 30 by 7 feet covered carport. Perfect area to store your RV with a designated 220 or boat storage. This space would be perfect for a home business, mechanic or hide-away. Garage has it's own heating, air unit and electric panel. This space is super-sized inside with room beyond 2 cars for storage. The upper level with dormer windows has great potential beyond storage. This area would be a great area for lounging or a game room. More storage in the 2 additional 16x10 sheds on the property, one on a concrete slab with a 110 and 220 hook up close. Front porch to sit and enjoy the view of the beautiful landscaped and maintained front yard. Easy living in this 5 bedroom colonial home. Main level offers an office with built in bookshelves and bay window. Formal living and dining room. Kitchen has already been remodeled for you. Trending custom cabinets. Stainless steel appliances, quartz countertops and backsplash. Also, ample space for an eat in kitchen. Family room has cathedral ceilings with free standing fireplace. Off the family room is an amazing sunroom area with it's own heating/ac system and french doors. Walkout to the deck that overlooks the in-ground gunite pool and surrounding Magnolia trees. Hardwood steps to the upper level. Primary bedroom has a beautiful set of windows to let the natural sunlight in. Great high ceilings, built in bookcases and window seat with a walk-in closet. Primary bath has ben updated with custom tile, walk in shower, soaking tub, double vanity, and skylights. No small bedrooms in this home. All secondary bedrooms are huge. Large hall bathroom with a laundry area. The lower level makes a perfect man cave. Natural tongue and groove panels on the walls. Full bathroom and a legal bedroom in the basement. A second room that could be used as a 2nd office space, home gym, or den. Backyard oasis with an in-ground pool that is perfect for entertaining and private. Home is so beautiful in the evening with custom lighting. Short walk beyond the detached garage to Aquia Creek. The area in front of the creek would be great for a fire pit and chairs. Great area for the kids to play or to sit and unwind from the day. The wooded property extends past the water and could have great trails added. This home has all the features you could ask for. Also, ask about great financing incentives to reduce the interest rate by 2%.
Location
State VA
County Stafford
Zoning A2
Rooms
Other Rooms Living Room, Dining Room, Primary Bedroom, Bedroom 2, Bedroom 3, Bedroom 4, Bedroom 5, Kitchen, Family Room, Den, Sun/Florida Room, Office, Recreation Room, Primary Bathroom
Basement Fully Finished, Outside Entrance
Interior
Hot Water Electric
Heating Heat Pump(s)
Cooling Central A/C
Equipment Built-In Microwave, Dishwasher, Dryer, Icemaker, Stove, Refrigerator, Washer
Appliance Built-In Microwave, Dishwasher, Dryer, Icemaker, Stove, Refrigerator, Washer
Heat Source Natural Gas
Exterior
Parking Features Garage - Side Entry, Garage Door Opener
Garage Spaces 4.0
Water Access N
Accessibility None
Attached Garage 2
Total Parking Spaces 4
Garage Y
Building
Story 3
Foundation Other
Sewer Septic = # of BR
Water Well
Architectural Style Traditional
Level or Stories 3
Additional Building Above Grade, Below Grade
New Construction N
Schools
High Schools Mountain View
School District Stafford County Public Schools
Others
Senior Community No
Tax ID 18N 2 159
Ownership Fee Simple
SqFt Source Assessor
Acceptable Financing Cash, Conventional, FHA, VA
Listing Terms Cash, Conventional, FHA, VA
Financing Cash,Conventional,FHA,VA
Special Listing Condition Standard
Read Less Info
Want to know what your home might be worth? Contact us for a FREE valuation!

Our team is ready to help you sell your home for the highest possible price ASAP

Bought with Melissa S Harner • Selling Virginia Real Estate & Property Management
"My job is to find and attract mastery-based agents to the office, protect the culture, and make sure everyone is happy! "
tyronetoneytherealtor@gmail.com
4221 Forbes Blvd, Suite 240, Lanham, MD, 20706, United States






