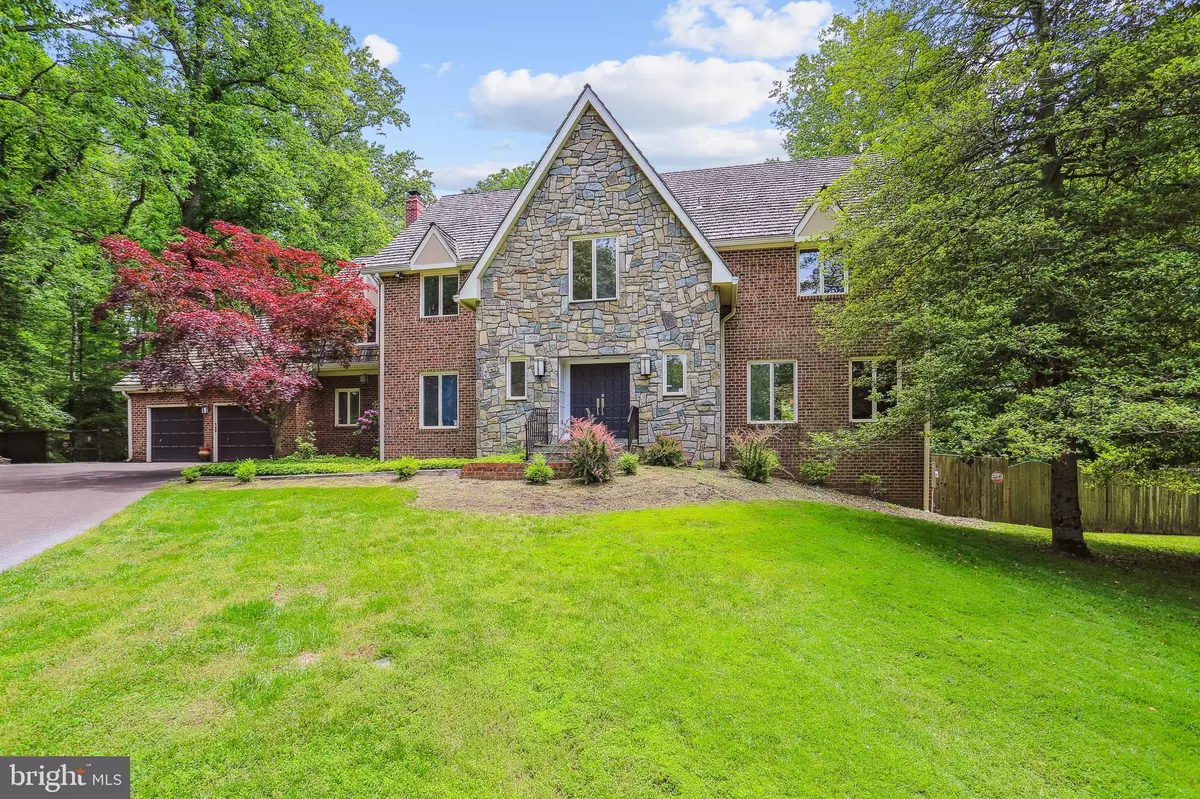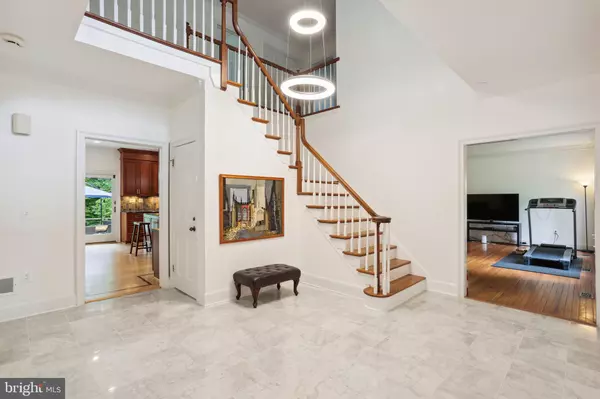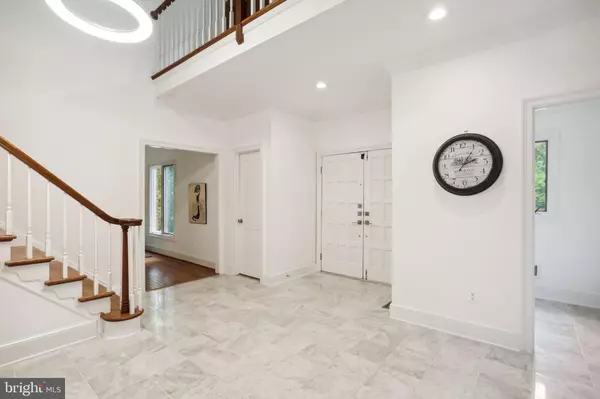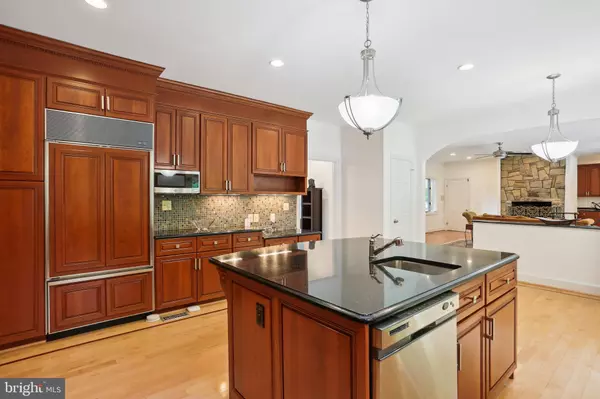$1,575,000
$1,575,000
For more information regarding the value of a property, please contact us for a free consultation.
4 Beds
5 Baths
5,476 SqFt
SOLD DATE : 08/05/2022
Key Details
Sold Price $1,575,000
Property Type Single Family Home
Sub Type Detached
Listing Status Sold
Purchase Type For Sale
Square Footage 5,476 sqft
Price per Sqft $287
Subdivision Lake Potomac
MLS Listing ID MDMC2053172
Sold Date 08/05/22
Style Colonial,French
Bedrooms 4
Full Baths 4
Half Baths 1
HOA Y/N N
Abv Grd Liv Area 4,176
Originating Board BRIGHT
Year Built 1980
Annual Tax Amount $13,913
Tax Year 2022
Lot Size 2.820 Acres
Acres 2.82
Property Description
Fall in Love with this comfortable and inviting estate home. This stunning home offers luxuries of indoor and outdoor-style living with a private extensive backyard, new spa and pool, remote lights, stoned patio, outdoor decks and back porch, and a cute herb garden. The home has been renovated and upgraded throughout including updated baths, an expanded owners suite that can be converted back to a 5th bedroom, two large walk-in closets, and hardwood floors throughout. Gorgeous living room with stone fireplace and lots of natural light. Gourmet kitchen with granite countertops, high-end appliances, custom Brazilian cherry wood cabinets, maple floor, and oak inlay around the parameter. Walk-out lower level offers a large recreation room, a new wet bar, an additional guest room or den, and a new full bath.
Dont miss this magnificent home!
Location
State MD
County Montgomery
Zoning RE2
Rooms
Other Rooms Living Room, Dining Room, Primary Bedroom, Sitting Room, Bedroom 2, Bedroom 4, Kitchen, Family Room, Den, Breakfast Room, Loft, Mud Room, Office, Recreation Room, Storage Room, Bathroom 2, Bathroom 3, Primary Bathroom
Basement Daylight, Full, Connecting Stairway, Walkout Level
Interior
Interior Features Bar, Breakfast Area, Ceiling Fan(s), Family Room Off Kitchen, Kitchen - Gourmet, Kitchen - Island, Kitchenette, Pantry, Water Treat System, Wet/Dry Bar, WhirlPool/HotTub, Window Treatments
Hot Water Electric
Heating Heat Pump(s), Zoned
Cooling Central A/C, Zoned
Flooring Hardwood
Fireplaces Number 1
Fireplaces Type Wood, Stone
Fireplace Y
Heat Source Central, Electric
Exterior
Exterior Feature Deck(s), Patio(s)
Parking Features Garage - Front Entry, Garage Door Opener
Garage Spaces 2.0
Fence Fully
Pool Heated, In Ground, Fenced, Lap/Exercise, Pool/Spa Combo
Utilities Available Sewer Available
Water Access N
View Trees/Woods
Roof Type Architectural Shingle
Accessibility None
Porch Deck(s), Patio(s)
Attached Garage 2
Total Parking Spaces 2
Garage Y
Building
Lot Description Backs to Trees, Landscaping, Private
Story 3
Foundation Concrete Perimeter
Sewer Septic Exists
Water Well
Architectural Style Colonial, French
Level or Stories 3
Additional Building Above Grade, Below Grade
Structure Type 9'+ Ceilings
New Construction N
Schools
Elementary Schools Potomac
Middle Schools Herbert Hoover
High Schools Winston Churchill
School District Montgomery County Public Schools
Others
Pets Allowed Y
Senior Community No
Tax ID 160601892314
Ownership Fee Simple
SqFt Source Assessor
Acceptable Financing Cash, Conventional
Listing Terms Cash, Conventional
Financing Cash,Conventional
Special Listing Condition Standard
Pets Allowed No Pet Restrictions
Read Less Info
Want to know what your home might be worth? Contact us for a FREE valuation!

Our team is ready to help you sell your home for the highest possible price ASAP

Bought with Meredith Lessey Salita • Weichert, REALTORS
"My job is to find and attract mastery-based agents to the office, protect the culture, and make sure everyone is happy! "
tyronetoneytherealtor@gmail.com
4221 Forbes Blvd, Suite 240, Lanham, MD, 20706, United States






