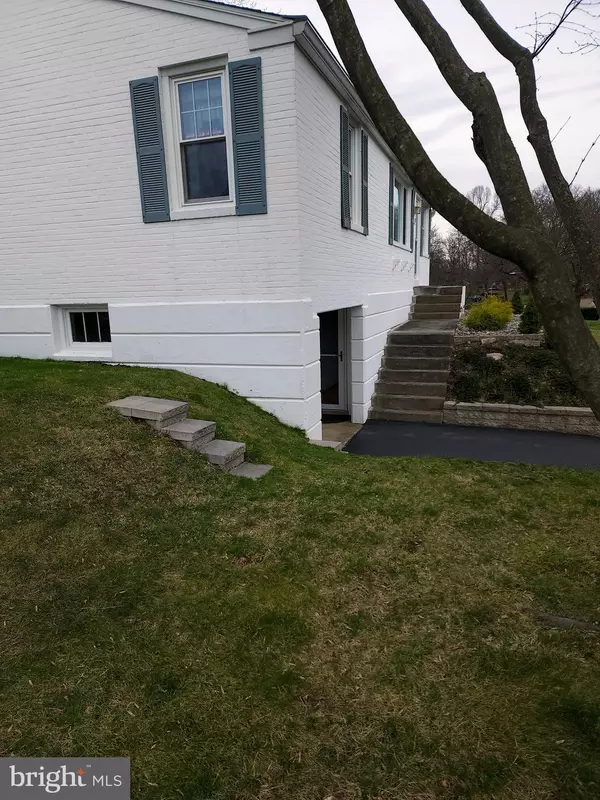$410,000
$389,900
5.2%For more information regarding the value of a property, please contact us for a free consultation.
3 Beds
2 Baths
1,092 SqFt
SOLD DATE : 06/02/2022
Key Details
Sold Price $410,000
Property Type Single Family Home
Sub Type Detached
Listing Status Sold
Purchase Type For Sale
Square Footage 1,092 sqft
Price per Sqft $375
Subdivision None Available
MLS Listing ID PADE2022806
Sold Date 06/02/22
Style Ranch/Rambler
Bedrooms 3
Full Baths 1
Half Baths 1
HOA Y/N N
Abv Grd Liv Area 1,092
Originating Board BRIGHT
Year Built 1952
Annual Tax Amount $4,215
Tax Year 2021
Lot Size 0.320 Acres
Acres 0.32
Lot Dimensions 138.00 x 150.00
Property Description
Beautiful ranch-style living, with a private wooded back yard, low taxes, and an excellent school district, if this is what you have been searching for in your next home, then 123 Harmil Road is your place. This 3 bedroom 1 1/2 bath home with a garage is move-in ready. The main living area boasts an open floor plan with a living room, dining area with storage closet, the modernized kitchen boasts Corian counter-tops, recessed lighting, a newer dishwasher and oven, and a custom vent above the stove, ceiling fan, kitchen has plenty of cabinet space, with a nice sized pantry. The Master bedroom includes a large built-in closet and ceiling fan/light. The second bedroom has an oversized closet. The main bathroom has been updated with new vanity and light fixtures, sink, tile shower, and toilet. Steps bring you down to a finished basement with a large family room, newer bathroom, bonus room for potential office, laundry room has ample storage, laundry tub, and large back work/storage room! The backyard boasts a nice sized, newly installed maintenance-free patio. The front driveway has been expanded to allow 4 parking spaces. All interior and exterior doors have been replaced during current ownership, including most recently new Renewal by Anderson from windows. Recently planted landscaping includes custom installed borders. Refrigerator, washer, dryer, window hardware, and curtains included!
Location
State PA
County Delaware
Area Marple Twp (10425)
Zoning RESIDENTIAL
Rooms
Basement Interior Access, Outside Entrance, Walkout Level, Windows, Shelving, Fully Finished
Main Level Bedrooms 3
Interior
Interior Features Attic, Ceiling Fan(s), Combination Dining/Living, Tub Shower, Upgraded Countertops, Carpet
Hot Water Electric
Heating Forced Air
Cooling Central A/C
Equipment Built-In Microwave, Dryer - Electric, ENERGY STAR Clothes Washer, ENERGY STAR Refrigerator, ENERGY STAR Dishwasher, Exhaust Fan, Oven - Self Cleaning, Oven/Range - Electric, Range Hood, Refrigerator
Fireplace N
Window Features Casement
Appliance Built-In Microwave, Dryer - Electric, ENERGY STAR Clothes Washer, ENERGY STAR Refrigerator, ENERGY STAR Dishwasher, Exhaust Fan, Oven - Self Cleaning, Oven/Range - Electric, Range Hood, Refrigerator
Heat Source None
Laundry Basement, Washer In Unit, Dryer In Unit
Exterior
Parking Features Garage - Front Entry, Additional Storage Area, Basement Garage
Garage Spaces 5.0
Water Access N
Accessibility Chairlift
Attached Garage 1
Total Parking Spaces 5
Garage Y
Building
Lot Description Backs to Trees, Landscaping, Front Yard, Partly Wooded, Rear Yard, SideYard(s)
Story 1
Foundation Concrete Perimeter
Sewer Public Sewer
Water Public
Architectural Style Ranch/Rambler
Level or Stories 1
Additional Building Above Grade, Below Grade
New Construction N
Schools
Elementary Schools Worrall
Middle Schools Paxon Hollow
High Schools Marple Newtown
School District Marple Newtown
Others
Senior Community No
Tax ID 25-00-01965-00
Ownership Fee Simple
SqFt Source Assessor
Acceptable Financing Cash, Conventional, FHA, VA
Listing Terms Cash, Conventional, FHA, VA
Financing Cash,Conventional,FHA,VA
Special Listing Condition Standard
Read Less Info
Want to know what your home might be worth? Contact us for a FREE valuation!

Our team is ready to help you sell your home for the highest possible price ASAP

Bought with Timothy Di Bernardino • Brent Celek Real Estate, LLC
"My job is to find and attract mastery-based agents to the office, protect the culture, and make sure everyone is happy! "
tyronetoneytherealtor@gmail.com
4221 Forbes Blvd, Suite 240, Lanham, MD, 20706, United States






