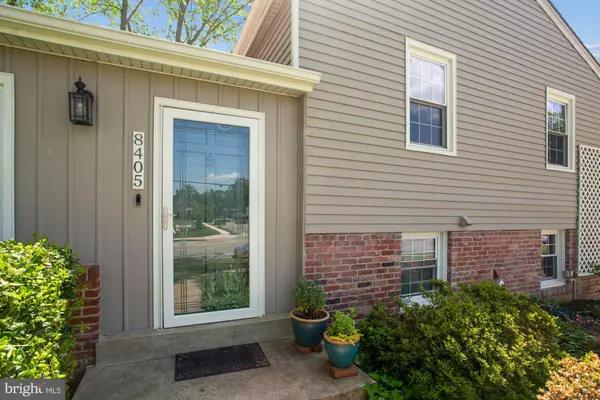$685,000
$685,000
For more information regarding the value of a property, please contact us for a free consultation.
3 Beds
2 Baths
2,021 SqFt
SOLD DATE : 06/11/2021
Key Details
Sold Price $685,000
Property Type Single Family Home
Sub Type Detached
Listing Status Sold
Purchase Type For Sale
Square Footage 2,021 sqft
Price per Sqft $338
Subdivision Waynewood
MLS Listing ID VAFX1199486
Sold Date 06/11/21
Style Split Level
Bedrooms 3
Full Baths 2
HOA Y/N N
Abv Grd Liv Area 1,521
Originating Board BRIGHT
Year Built 1962
Annual Tax Amount $6,787
Tax Year 2020
Lot Size 10,528 Sqft
Acres 0.24
Property Description
Best value in all of Waynewood with an addition that will impress! Open House Sun 2-4pm. The addition adds an extra family room and dining room to the heart of the home. The updated kitchen features honed black granite countertops, glass tile backsplash, new Bosch gas cooktop and dishwasher and is open to the massive dining space with seating for twelve and features cathedral ceilings, two skylights, and a round picture window overlooking the fully fenced-in private backyard. Walk through the front door to an inviting living room with honey-hued hardwoods, wood burning fireplace, and another spacious dining space that could be a multi-purpose area for work, family game time, or crafting. Upstairs there are three sunny bedrooms and a newly updated full bath accessible from the primary bedroom and the hallway. Downstairs there is a large and light-filled Rec Room with access to the backyard, a fully renovated stylish full bath, and a separate large laundry and storage room. Enjoy entertaining on the spacious deck while maintaining plenty of yard to kick around a soccer ball. Lovely mature trees and plantings including a vegetable garden. Double wide parking pad allows for easy access for up to 4 cars into and out of the driveway. Use the sidewalks to access the heart of the neighborhood within minutes! Located around the corner from Waynewood Elementary School and the neighborhood park and pool . Enjoy the beautiful bike and walking trail along the Potomac River. Convenient to 11Y bus, Hollin Hall Shopping Center, Fort Hunt Park, Mount Vernon Estate, Fort Belvoir, Old Town, the Pentagon, DC, and Amazons HQ2.
Location
State VA
County Fairfax
Zoning 130
Rooms
Basement Daylight, Full, Outside Entrance
Main Level Bedrooms 3
Interior
Interior Features Attic, Ceiling Fan(s), Combination Kitchen/Dining, Crown Moldings, Dining Area, Family Room Off Kitchen, Recessed Lighting, Window Treatments, Wood Floors
Hot Water Natural Gas
Heating Forced Air
Cooling Central A/C
Flooring Hardwood
Fireplaces Number 2
Equipment Cooktop, Dishwasher, Disposal, Dryer, Exhaust Fan, Microwave, Oven - Wall, Oven/Range - Gas, Range Hood, Refrigerator, Stainless Steel Appliances, Washer
Appliance Cooktop, Dishwasher, Disposal, Dryer, Exhaust Fan, Microwave, Oven - Wall, Oven/Range - Gas, Range Hood, Refrigerator, Stainless Steel Appliances, Washer
Heat Source Natural Gas
Laundry Lower Floor
Exterior
Exterior Feature Deck(s)
Garage Spaces 4.0
Water Access N
Roof Type Architectural Shingle
Accessibility 2+ Access Exits
Porch Deck(s)
Total Parking Spaces 4
Garage N
Building
Story 3
Sewer Public Sewer
Water Public
Architectural Style Split Level
Level or Stories 3
Additional Building Above Grade, Below Grade
New Construction N
Schools
Elementary Schools Waynewood
Middle Schools Sandburg
High Schools West Potomac
School District Fairfax County Public Schools
Others
Pets Allowed Y
Senior Community No
Tax ID 1024 05150026
Ownership Fee Simple
SqFt Source Assessor
Special Listing Condition Standard
Pets Allowed No Pet Restrictions
Read Less Info
Want to know what your home might be worth? Contact us for a FREE valuation!

Our team is ready to help you sell your home for the highest possible price ASAP

Bought with Rachel Zelaya • Fairfax Realty Select

"My job is to find and attract mastery-based agents to the office, protect the culture, and make sure everyone is happy! "
tyronetoneytherealtor@gmail.com
4221 Forbes Blvd, Suite 240, Lanham, MD, 20706, United States






