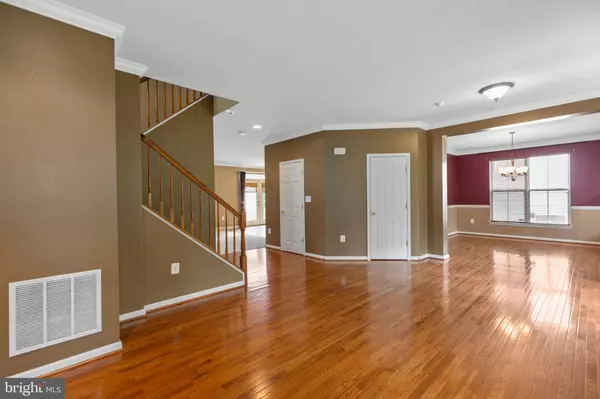$505,000
$499,000
1.2%For more information regarding the value of a property, please contact us for a free consultation.
4 Beds
4 Baths
3,696 SqFt
SOLD DATE : 07/12/2022
Key Details
Sold Price $505,000
Property Type Single Family Home
Sub Type Detached
Listing Status Sold
Purchase Type For Sale
Square Footage 3,696 sqft
Price per Sqft $136
Subdivision Idlewild
MLS Listing ID VAFB2002120
Sold Date 07/12/22
Style Colonial
Bedrooms 4
Full Baths 3
Half Baths 1
HOA Fees $122/mo
HOA Y/N Y
Abv Grd Liv Area 2,640
Originating Board BRIGHT
Year Built 2009
Annual Tax Amount $3,102
Tax Year 2022
Lot Size 5,512 Sqft
Acres 0.13
Property Description
Idlewild Amenities with a Peaceful Wooded View ! This 4 bedroom colonial features an open floor plan and more than 3600 sqft of finished living area. Perfectly situated to maximize the views from your covered front porch. Entertain in your fenced backyard on the stamped concrete patio between the house and the spacious detached garage. The expansive gourmet kitchen features stainless appliances, double wall oven, and upgraded cabinetry. The kitchen is open to the family room and has a gas fireplace. Main floor has a separate dining room and a dedicated office space with built in cabinetry. Upstairs, the main bedroom has a tray ceiling, private bathroom, dual vanities, separate shower and a garden tub. The other 3 bedrooms share a full bathroom. Your laundry room is conveniently located upstairs. The finished basement offers a 5th bedroom (not to code), a full bathroom, and a large rec room - perfect for exercise - crafting - toys or hobbies! The neighborhood has several playgrounds, and an outdoor community pool.
Location
State VA
County Fredericksburg City
Zoning PDR
Rooms
Other Rooms Dining Room, Primary Bedroom, Bedroom 2, Bedroom 3, Bedroom 4, Kitchen, Game Room, Family Room, Laundry, Other, Office, Primary Bathroom, Full Bath, Half Bath
Basement Full, Connecting Stairway, Fully Finished, Heated, Improved, Interior Access, Windows
Interior
Interior Features Combination Kitchen/Living, Family Room Off Kitchen, Formal/Separate Dining Room, Kitchen - Gourmet, Kitchen - Table Space, Primary Bath(s), Walk-in Closet(s), Wood Floors, Floor Plan - Open, Window Treatments
Hot Water Natural Gas
Heating Forced Air
Cooling Central A/C
Fireplaces Number 1
Fireplaces Type Gas/Propane
Equipment Built-In Microwave, Cooktop, Dishwasher, Disposal, Icemaker, Oven - Double, Oven - Wall, Water Heater, Stainless Steel Appliances, Refrigerator
Fireplace Y
Appliance Built-In Microwave, Cooktop, Dishwasher, Disposal, Icemaker, Oven - Double, Oven - Wall, Water Heater, Stainless Steel Appliances, Refrigerator
Heat Source Natural Gas
Laundry Has Laundry, Hookup, Upper Floor
Exterior
Exterior Feature Patio(s), Porch(es)
Parking Features Garage - Rear Entry
Garage Spaces 2.0
Fence Rear
Amenities Available Common Grounds, Tot Lots/Playground, Swimming Pool, Pool - Outdoor, Exercise Room, Tennis Courts
Water Access N
View Trees/Woods
Accessibility None
Porch Patio(s), Porch(es)
Total Parking Spaces 2
Garage Y
Building
Lot Description Front Yard, Landscaping, Private, Rear Yard, SideYard(s), Trees/Wooded
Story 3
Foundation Other
Sewer Public Sewer
Water Public
Architectural Style Colonial
Level or Stories 3
Additional Building Above Grade, Below Grade
New Construction N
Schools
School District Fredericksburg City Public Schools
Others
Senior Community No
Tax ID 7768-98-9632
Ownership Fee Simple
SqFt Source Assessor
Special Listing Condition Standard
Read Less Info
Want to know what your home might be worth? Contact us for a FREE valuation!

Our team is ready to help you sell your home for the highest possible price ASAP

Bought with Benita R Kay • Coldwell Banker Elite
"My job is to find and attract mastery-based agents to the office, protect the culture, and make sure everyone is happy! "
tyronetoneytherealtor@gmail.com
4221 Forbes Blvd, Suite 240, Lanham, MD, 20706, United States






