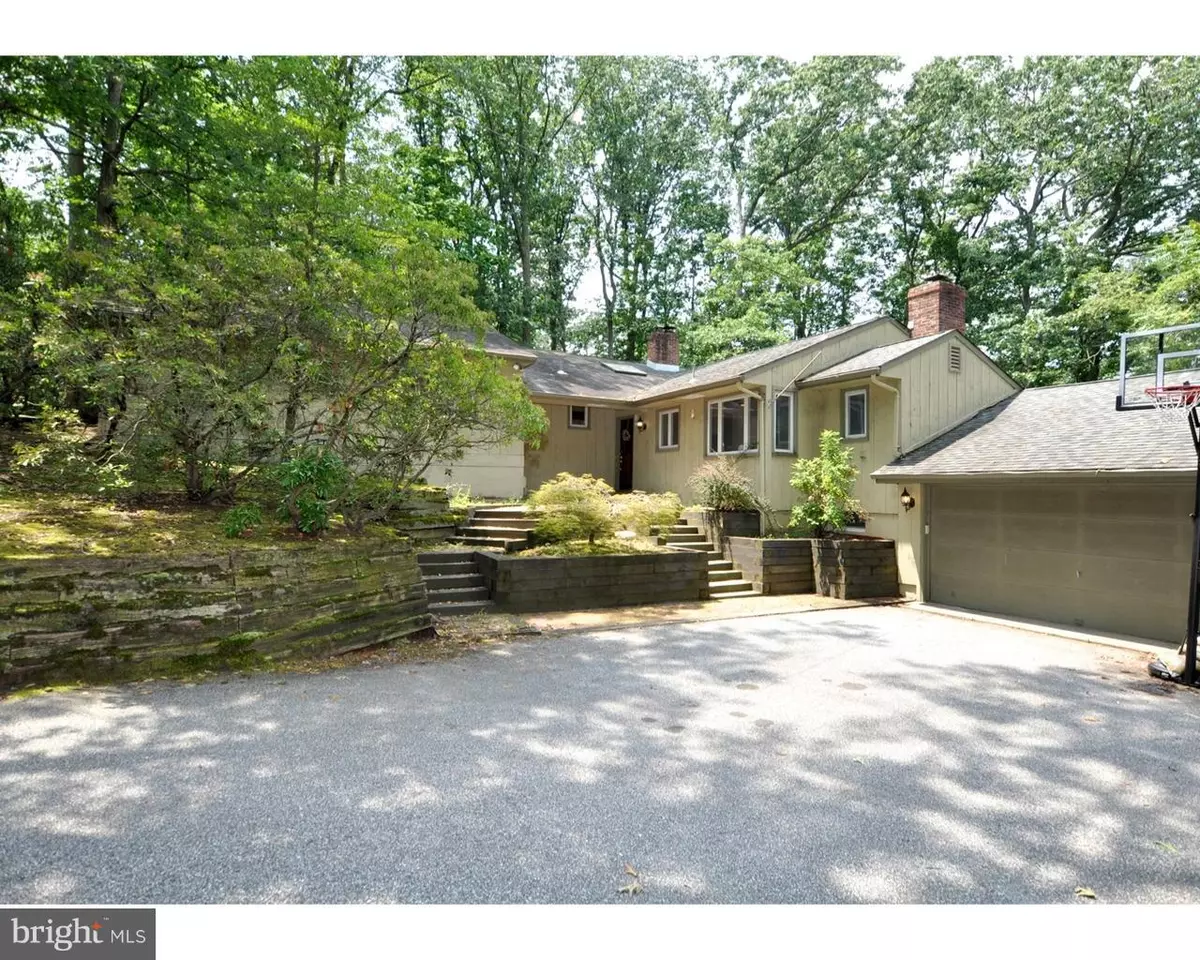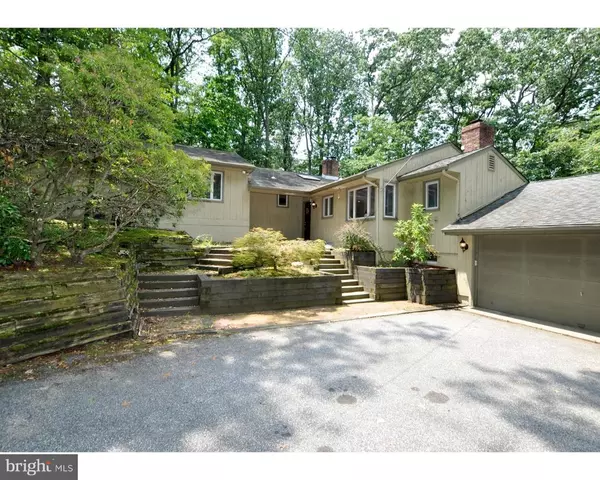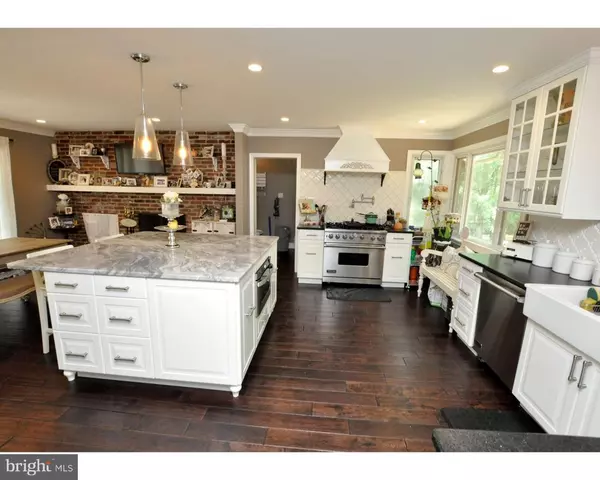$510,000
$475,000
7.4%For more information regarding the value of a property, please contact us for a free consultation.
3 Beds
5 Baths
2,217 SqFt
SOLD DATE : 06/24/2022
Key Details
Sold Price $510,000
Property Type Single Family Home
Sub Type Detached
Listing Status Sold
Purchase Type For Sale
Square Footage 2,217 sqft
Price per Sqft $230
Subdivision Charleston Riding
MLS Listing ID NJCD2023612
Sold Date 06/24/22
Style Ranch/Rambler,Raised Ranch/Rambler
Bedrooms 3
Full Baths 4
Half Baths 1
HOA Y/N N
Abv Grd Liv Area 2,217
Originating Board BRIGHT
Year Built 1968
Annual Tax Amount $12,853
Tax Year 2021
Lot Size 0.389 Acres
Acres 0.39
Lot Dimensions 113X150
Property Description
Look no further, this Charleston Riding home has it all! Situated on a deep, wooded lot, this 3 bedroom, 3 1/2 bath raised ranch home boasts many upgrades. Enter through the blue stone slate foyer to find an open layout ideal for entertaining or everyday living. There is an abundance of natural light throughout this well designed home. Hand scraped walnut flooring throughout the kitchen, dining room, family room and laundry room. The Kitchen is a Chef's dream featuring an oversized Quartzite center island with leather granite accented counters, an abundance of white decorative cabinetry, Viking Stainless Steel appliances, basin sink, imported tile backsplash and brick hearth fireplace wall in eating area. The dining room off the kitchen is spacious and inviting, perfect for family gatherings. The family room with brick fireplace is easily accessed from the dining area. Off the kitchen sliders is a large deck overlooking the backyard and pool. Just a few small steps up from the main living area you will find the Master Bedroom, complete with walk in closet and newly remodeled private bath. There are two other generous sized bedrooms with refinished hardwood flooring and an additional newly remodeled hall bath that complete this level. Just a few steps down from the main level is the cabana room currently being used to house an antiques collection. This room has sliders that offer direct access to yard and pool. The garage is accessed through this level as well. The basement features an additional remodeled full bathroom, and offers extra sq ftg which can easily be used as an office, media room or gym...the possibilities are endless! Adding to the value of this unique home is new HVAC and convenient location to all major routes, shopping and dining as well as the award winning Cherry Hill schools! Not to be missed! Pool is in as is condition.
Location
State NJ
County Camden
Area Cherry Hill Twp (20409)
Zoning RES
Rooms
Other Rooms Living Room, Dining Room, Primary Bedroom, Bedroom 2, Kitchen, Family Room, Bedroom 1, Laundry, Other
Basement Full
Interior
Interior Features Primary Bath(s), Kitchen - Island, Butlers Pantry, Kitchen - Eat-In
Hot Water Natural Gas
Heating Forced Air
Cooling Central A/C
Flooring Wood, Fully Carpeted, Tile/Brick, Stone
Fireplaces Number 2
Fireplaces Type Brick
Equipment Cooktop, Built-In Range, Oven - Wall, Dishwasher, Disposal
Fireplace Y
Appliance Cooktop, Built-In Range, Oven - Wall, Dishwasher, Disposal
Heat Source Natural Gas
Laundry Main Floor
Exterior
Exterior Feature Deck(s), Patio(s)
Pool In Ground
Water Access N
Accessibility None
Porch Deck(s), Patio(s)
Garage N
Building
Lot Description Front Yard, Rear Yard
Story 2
Foundation Block
Sewer Public Sewer
Water Public
Architectural Style Ranch/Rambler, Raised Ranch/Rambler
Level or Stories 2
Additional Building Above Grade
Structure Type Cathedral Ceilings,9'+ Ceilings
New Construction N
Schools
Elementary Schools James Johnson
Middle Schools Beck
High Schools Cherry Hill High - East
School District Cherry Hill Township Public Schools
Others
Senior Community No
Tax ID 09-00412 01-00006
Ownership Fee Simple
SqFt Source Assessor
Acceptable Financing Conventional, VA, FHA 203(b), Cash
Listing Terms Conventional, VA, FHA 203(b), Cash
Financing Conventional,VA,FHA 203(b),Cash
Special Listing Condition Standard
Read Less Info
Want to know what your home might be worth? Contact us for a FREE valuation!

Our team is ready to help you sell your home for the highest possible price ASAP

Bought with Sharif Hatab • BHHS Fox & Roach - Robbinsville
"My job is to find and attract mastery-based agents to the office, protect the culture, and make sure everyone is happy! "
tyronetoneytherealtor@gmail.com
4221 Forbes Blvd, Suite 240, Lanham, MD, 20706, United States






