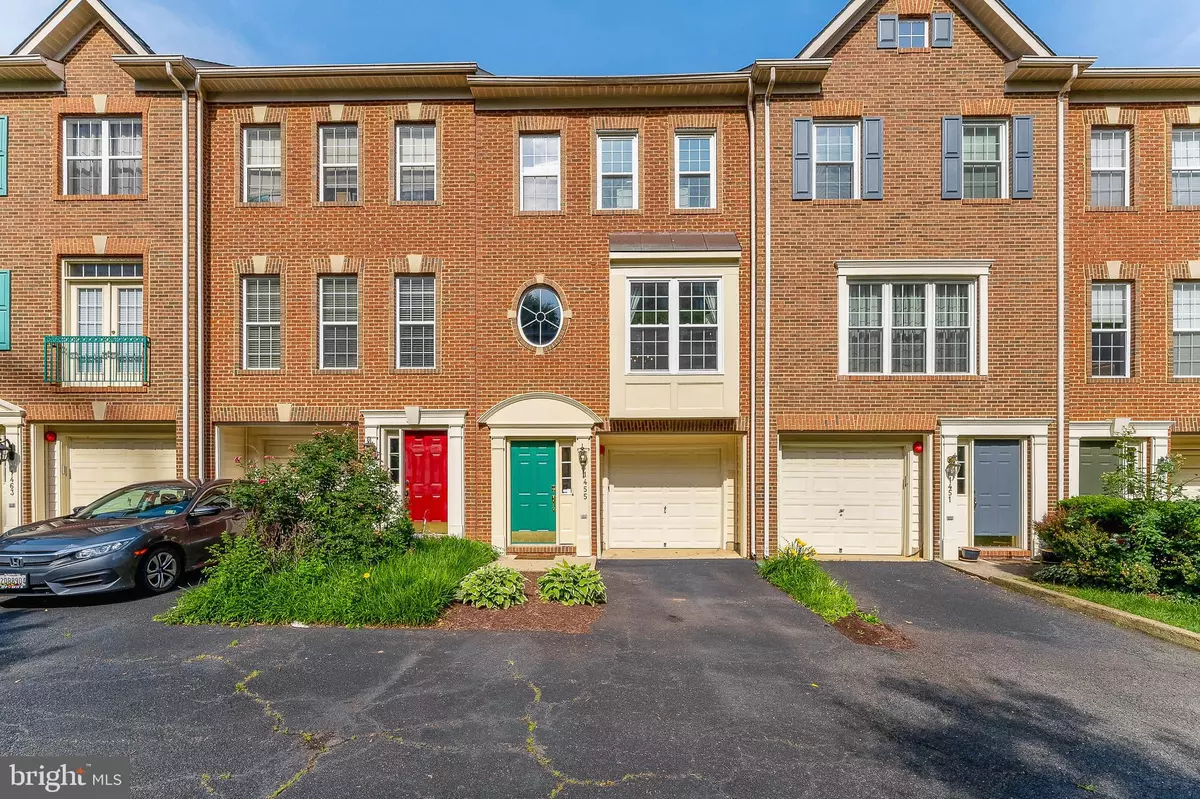$1,010,000
$1,049,000
3.7%For more information regarding the value of a property, please contact us for a free consultation.
3 Beds
4 Baths
1,983 SqFt
SOLD DATE : 09/06/2022
Key Details
Sold Price $1,010,000
Property Type Townhouse
Sub Type Interior Row/Townhouse
Listing Status Sold
Purchase Type For Sale
Square Footage 1,983 sqft
Price per Sqft $509
Subdivision Radnor - Fort Myer Heights
MLS Listing ID VAAR2018214
Sold Date 09/06/22
Style Traditional
Bedrooms 3
Full Baths 3
Half Baths 1
HOA Fees $62/mo
HOA Y/N Y
Abv Grd Liv Area 1,983
Originating Board BRIGHT
Year Built 1999
Annual Tax Amount $10,717
Tax Year 2022
Lot Size 1,141 Sqft
Acres 0.03
Property Description
This rarely available 4-level 3 Bedroom 3.5 Bath townhouse with $62 per month HOA dues is located on a residential street just steps away from shops/restaurants, Courthouse Metro, movie theater, and Saturday farmers market. Pick your favorite mode of transportation with a 91 Walk Score, a Capital Bikeshare station out front, and a 5 minute drive to DC!
The gourmet kitchen features 11ft ceilings, stainless steel appliances with a new dishwasher (2022) and refrigerator (2021), and leads to a deck that is backed by trees. The lower level features a family room that leads to a private backyard patio as well as custom storage under the stairs. All three bedrooms have attached bathrooms. The primary bedroom features a custom walk-in closet as well as both ample natural light and privacy. The top bedroom includes another large walk-in closet perfect for storage as well as views of downtown DC and holiday fireworks!
The townhouse has two HVAC systems (lower system replaced in 2022) as well as a new washer and dryer in 2020. Smart home equipment conveys, including Hue recessed lighting in Kitchen, Schlage smart front door lock, Ring doorbell, MyQ garage door opener and Ecobee thermostat.
Location
State VA
County Arlington
Zoning RA8-18
Rooms
Other Rooms Dining Room, Primary Bedroom, Bedroom 2, Bedroom 3, Kitchen, Game Room, Family Room, Foyer, Breakfast Room
Basement Rear Entrance, Fully Finished
Interior
Interior Features Kitchen - Table Space, Dining Area, Primary Bath(s), Wood Floors, Floor Plan - Traditional
Hot Water Natural Gas
Heating Forced Air
Cooling Central A/C
Equipment Dishwasher, Disposal, Dryer, Exhaust Fan, Icemaker, Microwave, Oven/Range - Gas, Refrigerator, Washer
Fireplace N
Appliance Dishwasher, Disposal, Dryer, Exhaust Fan, Icemaker, Microwave, Oven/Range - Gas, Refrigerator, Washer
Heat Source Natural Gas
Laundry Lower Floor
Exterior
Parking Features Garage Door Opener, Garage - Front Entry
Garage Spaces 2.0
Water Access N
Accessibility None
Attached Garage 1
Total Parking Spaces 2
Garage Y
Building
Story 4
Foundation Other
Sewer Public Sewer
Water Public
Architectural Style Traditional
Level or Stories 4
Additional Building Above Grade, Below Grade
New Construction N
Schools
High Schools Yorktown
School District Arlington County Public Schools
Others
Pets Allowed Y
HOA Fee Include Common Area Maintenance,Snow Removal,Lawn Care Front
Senior Community No
Tax ID 17-022-034
Ownership Fee Simple
SqFt Source Assessor
Acceptable Financing Conventional
Listing Terms Conventional
Financing Conventional
Special Listing Condition Standard
Pets Allowed Dogs OK, Cats OK
Read Less Info
Want to know what your home might be worth? Contact us for a FREE valuation!

Our team is ready to help you sell your home for the highest possible price ASAP

Bought with David H Hu • Samson Properties
"My job is to find and attract mastery-based agents to the office, protect the culture, and make sure everyone is happy! "
tyronetoneytherealtor@gmail.com
4221 Forbes Blvd, Suite 240, Lanham, MD, 20706, United States






