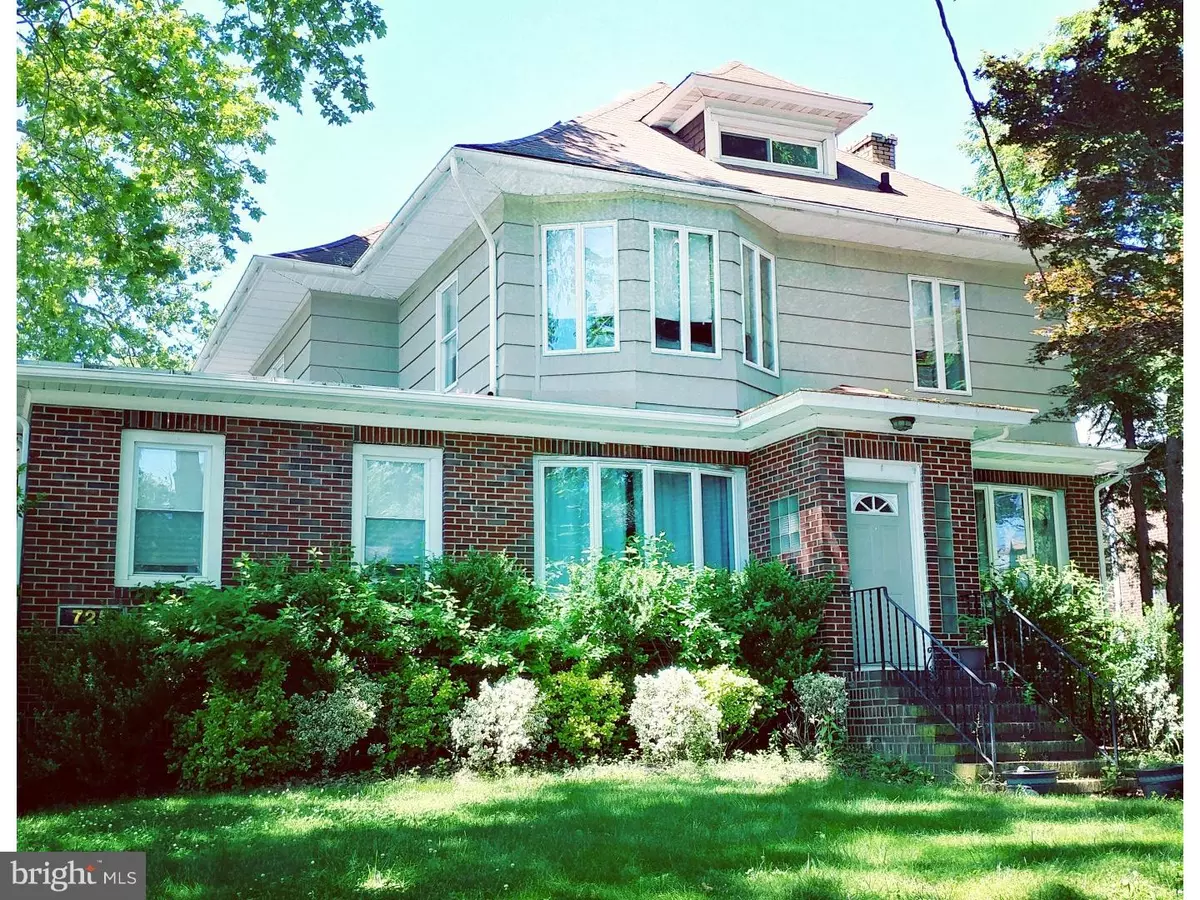$365,000
$365,000
For more information regarding the value of a property, please contact us for a free consultation.
4 Beds
4 Baths
3,438 SqFt
SOLD DATE : 05/13/2022
Key Details
Sold Price $365,000
Property Type Single Family Home
Sub Type Detached
Listing Status Sold
Purchase Type For Sale
Square Footage 3,438 sqft
Price per Sqft $106
Subdivision Theatre District
MLS Listing ID NJCD2022626
Sold Date 05/13/22
Style Colonial
Bedrooms 4
Full Baths 3
Half Baths 1
HOA Y/N N
Abv Grd Liv Area 3,438
Originating Board BRIGHT
Year Built 1925
Annual Tax Amount $13,204
Tax Year 2021
Lot Size 7,950 Sqft
Acres 0.18
Lot Dimensions 53X150
Property Description
Priced to sell! Large 4 Bedroom/3.5 Bathroom home in the desirable Collingswood Theatre District. There is over 3,400 square feet with endless possibilities. Enter into a spacious living room/family room, then into the dining room with gas fireplace, lovely updated kitchen with granite counters and custom cabinetry, that opens to the back deck and patio, eat-in breakfast area, huge walk-in pantry. This home offers an open floor plan family room with wet bar area, and powder room. The first floor also features a guest bedroom and updated full bathroom, office, playroom, walk-in closet and bonus space with separate entrance. Potential for an in-law suite, or home office space. The second floor features a two-story suite which includes ensuite bathroom, a loft sitting/dressing area, walk-in closet and additional storage. There are two additional good sized bedrooms, another full bathroom and a full-sized laundry room conveniently located on the 2nd floor. There is also a large basement and plenty of off-street parking in an over-sized driveway. Upgrades include new two-zone heating. Conveniently located near the Theater, Parks, award winning Restaurants, Downtown Collingswood, and PATCO. Close to area highways with easy access to Philadelphia and the NJ Shore points. This house has all the space that you will need. Please note that pictures were taken prior to current tenants moving in. This home is in need of all new flooring and is being sold in "as is" condition. Sellers will not make any repairs.
Location
State NJ
County Camden
Area Collingswood Boro (20412)
Zoning RES
Rooms
Other Rooms Living Room, Dining Room, Primary Bedroom, Bedroom 2, Bedroom 3, Kitchen, Family Room, Bedroom 1, In-Law/auPair/Suite, Laundry, Attic
Basement Full, Unfinished, Outside Entrance
Main Level Bedrooms 1
Interior
Interior Features Primary Bath(s), Butlers Pantry, Skylight(s), Ceiling Fan(s), WhirlPool/HotTub, Wet/Dry Bar, Kitchen - Eat-In
Hot Water Natural Gas
Heating Forced Air
Cooling Central A/C
Flooring Fully Carpeted, Tile/Brick
Fireplaces Number 1
Fireplaces Type Stone
Equipment Oven - Self Cleaning, Dishwasher, Built-In Microwave
Fireplace Y
Window Features Replacement
Appliance Oven - Self Cleaning, Dishwasher, Built-In Microwave
Heat Source Natural Gas
Laundry Upper Floor
Exterior
Exterior Feature Deck(s), Patio(s)
Garage Spaces 4.0
Utilities Available Cable TV
Water Access N
Roof Type Pitched
Accessibility None
Porch Deck(s), Patio(s)
Total Parking Spaces 4
Garage N
Building
Lot Description Corner, Rear Yard
Story 2
Foundation Brick/Mortar
Sewer Public Sewer
Water Public
Architectural Style Colonial
Level or Stories 2
Additional Building Above Grade
Structure Type Cathedral Ceilings
New Construction N
Schools
Middle Schools Collingswood
High Schools Collingswood
School District Collingswood Borough Public Schools
Others
Senior Community No
Tax ID 12-00165-00024
Ownership Fee Simple
SqFt Source Estimated
Acceptable Financing Conventional, VA, FHA 203(k), FHA 203(b)
Listing Terms Conventional, VA, FHA 203(k), FHA 203(b)
Financing Conventional,VA,FHA 203(k),FHA 203(b)
Special Listing Condition Standard
Read Less Info
Want to know what your home might be worth? Contact us for a FREE valuation!

Our team is ready to help you sell your home for the highest possible price ASAP

Bought with Todd A Hahn • RE/MAX Preferred - Mullica Hill
"My job is to find and attract mastery-based agents to the office, protect the culture, and make sure everyone is happy! "
tyronetoneytherealtor@gmail.com
4221 Forbes Blvd, Suite 240, Lanham, MD, 20706, United States






