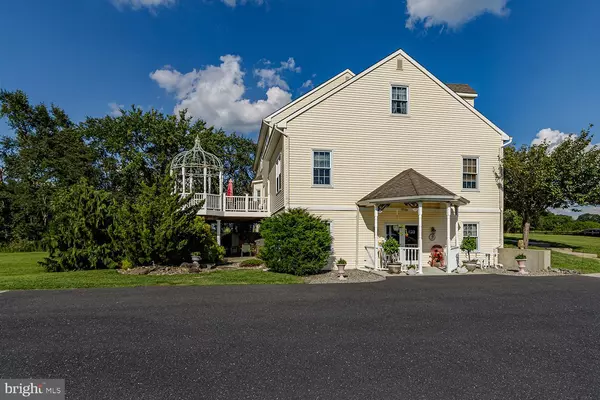$655,000
$729,999
10.3%For more information regarding the value of a property, please contact us for a free consultation.
6 Beds
4 Baths
7.22 Acres Lot
SOLD DATE : 03/11/2021
Key Details
Sold Price $655,000
Property Type Single Family Home
Sub Type Detached
Listing Status Sold
Purchase Type For Sale
Subdivision None Available
MLS Listing ID NJBL382768
Sold Date 03/11/21
Style Victorian
Bedrooms 6
Full Baths 2
Half Baths 2
HOA Y/N N
Originating Board BRIGHT
Annual Tax Amount $13,706
Tax Year 2020
Lot Size 7.220 Acres
Acres 7.22
Lot Dimensions 0.00 x 0.00
Property Description
Live in a grand country charmer while also running your business from home. This unique, 8 acre property has a built out to code, separate entry business opportunity zoned commercial perfect for a salon, Dr office, contractor type business or in-law apartment with plenty of parking for everyone. The home is custom built and rises from the emerald green lawn and farm fields all around commanding a dramatic presence. The wrap around front porch and turret styled architectural detail add to the country estate feel. Inside, amazing natural light floods and brightens every room and space throughout. Every room is oversized, starting with the double entry foyer with gleaming hardwood flooring, it is open, wide and features a dramatic staircase that draws the eye upward. Off the entryway is a large living room on one side and large dining room on the other perfect for hosting large holiday and family gatherings. The living room is bright, large and features five windows that angle and follow the turret design to create a unique sitting space and interest to the room; a side door opens from the living room onto the wrap around porch. The living room opens to the very large family room that highlights just how oversized and social the living/entertaining spaces are. The family room and kitchen are open and flow easily from one to the other keeping everyone a part of the action whether doing food prep, watching a game or doing homework. A stone, wood burning fireplace in the family room creates a focal point and touch of coziness to this grand space while two large palladium windows in the family room bring the outside in. A sliding door from the kitchen/dining area opens onto the large, low maintenance composite deck with Victorian gazebo that overlooks the beautiful and expansive backyard and fields beyond. The kitchen provides plenty of socializing with a dine-in area and a center island that is large and doubles as food prep/bar counter area. The kitchen features lots of solid oak cabinets and granite countertops. The dining room is fit for large gatherings. Down the hall is the laundry room with access to deck and a gentleman's game room. This space can reflect your family's needs but is currently set as a billiards, card table and bar game room. A bright and airy bedroom/office and half bath complete this rambling first floor. Upstairs are the private living rooms of the home and this floor offers more privacy than most with a split hallway design, bedrooms are nicely private. There is plenty of closet space throughout and each of three bedrooms are large and share a full hall bath with double vanity. A large bonus room can be used as a second floor family room, music/gaming room, guest space or office/homework space has potential for whatever your needs are. The owners' suite completes this upper level of the home and once again is an oversized space with a dramatic tray ceiling, double sided fireplace and room for seating. The private bath features a garden tub and view of fireplace and a separate shower and double vanity with plenty of storage. This home also has a full, walk out basement to patio under deck surrounded by a meandering stone and planting landscaped bed. This is an acre home-site surrounded with an additional 7 acres currently farmed. A garden shed and separate 3 car garage are the featured out buildings. The garage has a side door access and extended height (picture car lift). A full court basketball court will provide hours of fun and exercise. A truly unique property that provides true work life balance.
Location
State NJ
County Burlington
Area Springfield Twp (20334)
Zoning AR3
Rooms
Other Rooms Dining Room, Bedroom 2, Bedroom 3, Bedroom 4, Bedroom 5, Kitchen, Family Room, Bedroom 1, Office, Commercial/Retail Space, Bonus Room
Basement Daylight, Full
Main Level Bedrooms 1
Interior
Hot Water Natural Gas
Heating Forced Air
Cooling Central A/C
Equipment Dryer - Gas, Built-In Microwave, Built-In Range
Appliance Dryer - Gas, Built-In Microwave, Built-In Range
Heat Source Natural Gas
Exterior
Parking Features Oversized
Garage Spaces 2.0
Water Access N
Roof Type Architectural Shingle
Accessibility None
Total Parking Spaces 2
Garage Y
Building
Lot Description Crops Reserved, Rural
Story 2
Foundation Concrete Perimeter
Sewer On Site Septic
Water Well
Architectural Style Victorian
Level or Stories 2
Additional Building Above Grade, Below Grade
New Construction N
Schools
School District Springfield Township
Others
Senior Community No
Tax ID 34-01002-00001 20-QFARM
Ownership Fee Simple
SqFt Source Assessor
Special Listing Condition Standard
Read Less Info
Want to know what your home might be worth? Contact us for a FREE valuation!

Our team is ready to help you sell your home for the highest possible price ASAP

Bought with Kimberly Ann Coderoni • Pinnacle Realtors & Associates-Princeton
"My job is to find and attract mastery-based agents to the office, protect the culture, and make sure everyone is happy! "
tyronetoneytherealtor@gmail.com
4221 Forbes Blvd, Suite 240, Lanham, MD, 20706, United States






