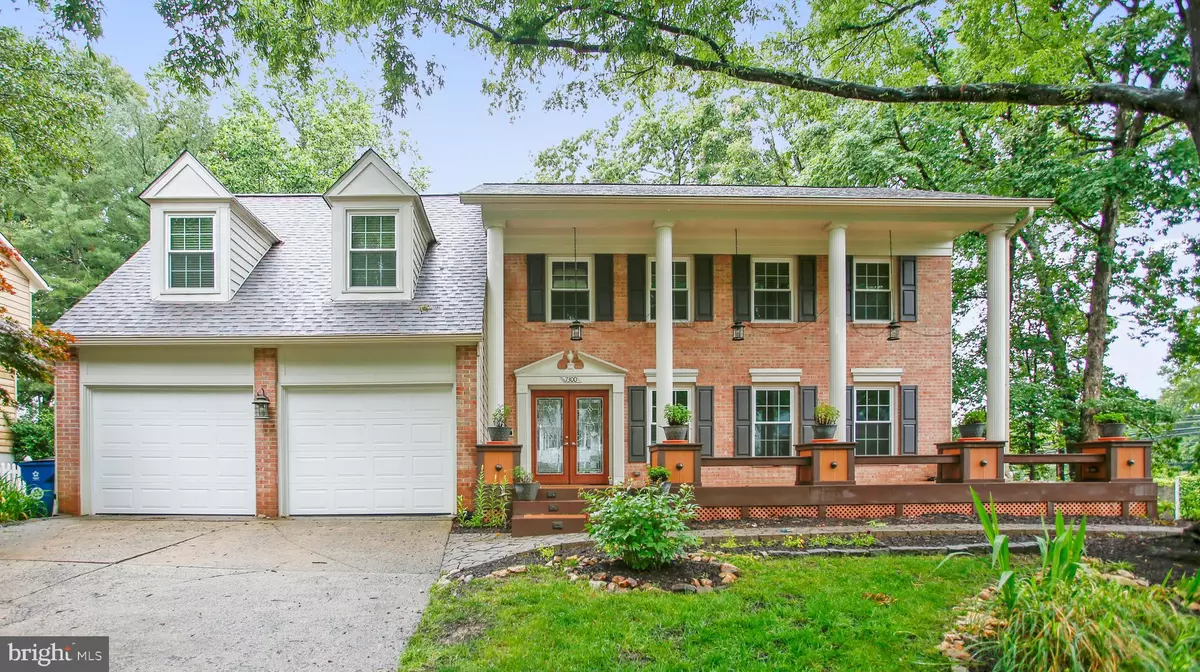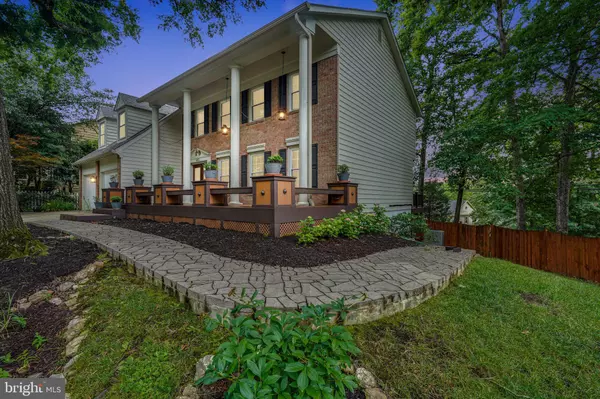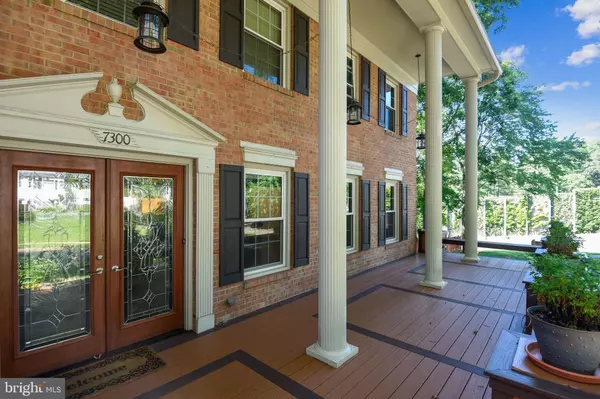$885,000
$875,000
1.1%For more information regarding the value of a property, please contact us for a free consultation.
5 Beds
3 Baths
3,608 SqFt
SOLD DATE : 08/10/2021
Key Details
Sold Price $885,000
Property Type Single Family Home
Sub Type Detached
Listing Status Sold
Purchase Type For Sale
Square Footage 3,608 sqft
Price per Sqft $245
Subdivision Walnut Knoll
MLS Listing ID VAFX2000676
Sold Date 08/10/21
Style Colonial
Bedrooms 5
Full Baths 2
Half Baths 1
HOA Y/N N
Abv Grd Liv Area 3,104
Originating Board BRIGHT
Year Built 1980
Annual Tax Amount $7,971
Tax Year 2020
Lot Size 0.417 Acres
Acres 0.42
Property Description
Saturday open house cancelled. Home should be under contract today. This pristine 5 bedroom, 2.5 bath, 3 level colonial is situated on a .42 acre lot with a fully fenced back yard with play equipment included. Welcome home to a luxurious oasis, just off the Fairfax County parkway. There is a measured floor plan at the end of the photos in this listing showing all room sizes. Close to 4500 total sq. ft. with 3100 finished in the upper 2 levels. The lower level offers a finished 21x24 rec room and 540 sq.ft. of unfinished storage. Features that you rarely see in other homes in this price range are: A shaded front sitting porch 33x12 with bench lighting, 30x14 rear deck w/ a Sunsetter 20x14 retractable LED lit awning. The magnificent kitchen has: Wolf 5 burner gas cook top w/pot filler spigot, Wolf built in microwave, Sub Zero 36x84 Refrigerator/Freezer with cherry panel front, built in wine fridge, granite counters and full size cherry cabinets. Flooring: Main level features wide plank maple floors in living/dining areas, tile in foyer, kitchen and sun room, with oak in the family room. Hickory flooring in the upper level master and 3 bedrooms with a carpeted 5th bedroom. A four season sunroom opens off the main level family room. Featuring retractable shades on its panoramic windows, this beautiful light filled room brings the outside in. It opens to the huge deck, making family relaxation or entertaining a breeze. The family room fireplace is gas and is surrounded by built in cabinets and book shelves.
Upstairs the 18x25 primary bedroom opens to a 13x13 5th bedroom/study/nursery on one side and a huge master bath w/open entry tiled double master shower and walk in closet with custom closet organizer/shelving on the other. Laundry Room is located on Upper Level. Come see this magnificent property! Just off the FFX county Pkwy, there is easy commuting to Ft. Belvoir, Metro, half mile to Gambrill Park and Ride offers 25 minutes to the Pentagon. Close to Springfield Town Center and county parks.
Location
State VA
County Fairfax
Zoning 130
Rooms
Basement Daylight, Full, Connecting Stairway, Interior Access, Heated, Outside Entrance, Rear Entrance, Walkout Level
Interior
Interior Features Breakfast Area, Built-Ins, Carpet, Ceiling Fan(s), Chair Railings, Combination Dining/Living, Crown Moldings, Dining Area, Family Room Off Kitchen, Floor Plan - Open, Kitchen - Gourmet, Kitchen - Eat-In, Kitchen - Island, Kitchen - Table Space, Primary Bath(s), Recessed Lighting, Stall Shower, Tub Shower, Upgraded Countertops, Walk-in Closet(s), Wine Storage, Wood Floors
Hot Water Natural Gas
Heating Forced Air, Central
Cooling Central A/C
Flooring Hardwood, Ceramic Tile, Carpet, Concrete
Fireplaces Number 1
Fireplaces Type Fireplace - Glass Doors, Gas/Propane
Equipment Built-In Microwave, Dishwasher, Disposal, Icemaker, Refrigerator, Stainless Steel Appliances
Furnishings No
Fireplace Y
Window Features Replacement
Appliance Built-In Microwave, Dishwasher, Disposal, Icemaker, Refrigerator, Stainless Steel Appliances
Heat Source Natural Gas
Laundry Hookup, Upper Floor
Exterior
Parking Features Garage - Front Entry, Garage Door Opener, Oversized
Garage Spaces 2.0
Fence Board, Fully, Rear, Wood
Utilities Available Electric Available, Natural Gas Available, Phone Available, Sewer Available, Water Available
Water Access N
Accessibility None
Road Frontage State
Attached Garage 2
Total Parking Spaces 2
Garage Y
Building
Lot Description Corner, No Thru Street, Rear Yard, Front Yard, Landscaping, Partly Wooded
Story 3
Sewer Public Sewer
Water Public
Architectural Style Colonial
Level or Stories 3
Additional Building Above Grade, Below Grade
New Construction N
Schools
Elementary Schools Rolling Valley
Middle Schools Key
High Schools John R. Lewis
School District Fairfax County Public Schools
Others
Senior Community No
Tax ID 0894 09 0020
Ownership Fee Simple
SqFt Source Assessor
Security Features Main Entrance Lock,Smoke Detector
Horse Property N
Special Listing Condition Standard
Read Less Info
Want to know what your home might be worth? Contact us for a FREE valuation!

Our team is ready to help you sell your home for the highest possible price ASAP

Bought with Benjamin E Nash • The ONE Street Company
"My job is to find and attract mastery-based agents to the office, protect the culture, and make sure everyone is happy! "
tyronetoneytherealtor@gmail.com
4221 Forbes Blvd, Suite 240, Lanham, MD, 20706, United States






