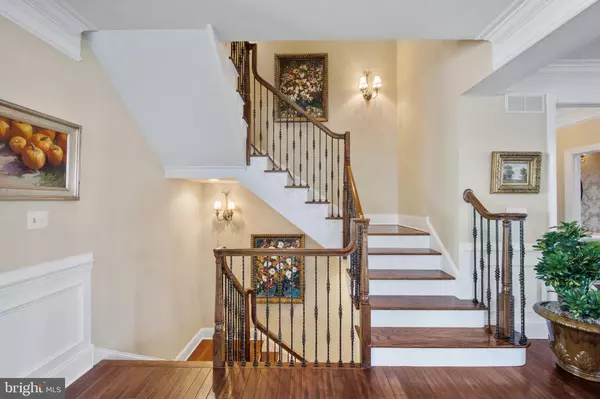$1,075,000
$1,075,000
For more information regarding the value of a property, please contact us for a free consultation.
3 Beds
3 Baths
3,872 SqFt
SOLD DATE : 07/25/2022
Key Details
Sold Price $1,075,000
Property Type Townhouse
Sub Type End of Row/Townhouse
Listing Status Sold
Purchase Type For Sale
Square Footage 3,872 sqft
Price per Sqft $277
Subdivision Newtown Walk
MLS Listing ID PABU2023228
Sold Date 07/25/22
Style Carriage House
Bedrooms 3
Full Baths 2
Half Baths 1
HOA Fees $405/mo
HOA Y/N Y
Abv Grd Liv Area 3,872
Originating Board BRIGHT
Year Built 2013
Annual Tax Amount $10,896
Tax Year 2022
Lot Size 1,991 Sqft
Acres 0.05
Lot Dimensions 0.00 x 0.00
Property Description
Welcome to 108 Hicks Alley! A townhouse that gracefully projects elegance and class throughout every room from the moment you enter the front door. This Federalist-style carriage home features a brick front and an alley loaded garage which the developer originally designed to reflect the historic architecture of the neighboring Historic Newtown Borough. Walking through the front door of this home you will find a living room, which along with the dining area occupies the entire front half of this unit. The finishes of this home will immediately jump out as this home was finished with roughly $200,000 in upgrades when it was originally purchased! Hardwood floors flow throughout the entire first floor, 3-piece crown moldings and shadow boxes fill the front half of the home along with beautiful window treatments complementing every window. In this area you will also find a stately staircase comprised of oak treads and handrails with wrought iron spindles. Making your way to the rear portion of the home youll find the gourmet kitchen and family room. The kitchen is finished with 42 cabinets, granite countertops and stainless-steel appliances. Theres a large island which hosts the sink, dishwasher, and some seating for those everyday meals. Located on the other half of this large open space is the family room featuring a gas fireplace with a gorgeous cast stone surround and mantel that extends to the ceiling. A sliding door off the family room opens to a 500 square foot deck finished with synthetic decking and rails. Adjacent to the kitchen is a perfect breakfast room and dry bar which features cabinetry that matches the kitchen, granite tops and a wine refrigerator. The laundry room is positioned between the kitchen and 2-car garage which sits in the back of the home. As you make your way to the 2nd floor you will find the same hardwood through the hallway and bedrooms. The master bedroom has a high vaulted ceiling, 15 walk-in closet and private bath. The private bath has two vanities each finished with granite tops that accent the custom tile in the shower and on the floor. The walk-in shower has tile that flows up the two walls while a glass enclosure completes this space. A corner soaking tub finishes the features of this spacious master bath. Two additional bedrooms and a hall bath are located on this level with the bathroom featuring a double vanity, granite tops and custom tile in the tub/shower area. A large bonus closet is positioned off the hallway which is great for additional storage or the overflow of clothes as you occupy this home. The lower-level basement is just as beautiful as the 1st two floors with the same hardwood making its way to this space. The main area has recessed lights positioned inside a tray ceiling and a second gas fireplace while the home office, currently being utilized as a wine room, is closed off with French doors. The lower level also features two unfinished areas for lots of storage. One piece of the finished area is already set up with plumbing for anyone who wants to install a lower-level bathroom. As previously mentioned, this townhome screams elegance and class on every level and in every room. Conveniently located just outside Newtown Borough and less than a half hour to Doylestown, Princeton, Lambertville and New Hope, this home has everything youve been searching for!
Location
State PA
County Bucks
Area Newtown Twp (10129)
Zoning OR
Rooms
Other Rooms Living Room, Dining Room, Primary Bedroom, Bedroom 2, Bedroom 3, Kitchen, Family Room, Basement, Breakfast Room, Office, Storage Room, Bathroom 1, Primary Bathroom, Half Bath
Basement Partially Finished
Interior
Hot Water Natural Gas
Heating Forced Air
Cooling Central A/C
Heat Source Natural Gas
Exterior
Parking Features Garage - Rear Entry
Garage Spaces 2.0
Water Access N
Accessibility None
Attached Garage 2
Total Parking Spaces 2
Garage Y
Building
Story 2
Foundation Concrete Perimeter
Sewer Public Sewer
Water Public
Architectural Style Carriage House
Level or Stories 2
Additional Building Above Grade, Below Grade
New Construction N
Schools
School District Council Rock
Others
HOA Fee Include Common Area Maintenance,Ext Bldg Maint,Lawn Maintenance,Trash,Snow Removal,Road Maintenance
Senior Community No
Tax ID 29-010-055-003-095
Ownership Fee Simple
SqFt Source Estimated
Special Listing Condition Standard
Read Less Info
Want to know what your home might be worth? Contact us for a FREE valuation!

Our team is ready to help you sell your home for the highest possible price ASAP

Bought with Halli D Eckhoff • Coldwell Banker Hearthside-Lahaska
"My job is to find and attract mastery-based agents to the office, protect the culture, and make sure everyone is happy! "
tyronetoneytherealtor@gmail.com
4221 Forbes Blvd, Suite 240, Lanham, MD, 20706, United States






