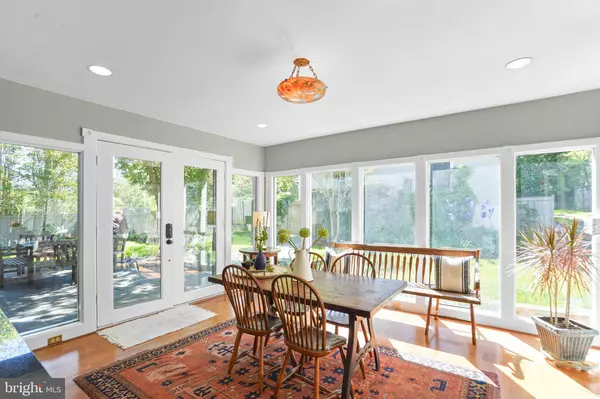$1,600,000
$1,699,000
5.8%For more information regarding the value of a property, please contact us for a free consultation.
5 Beds
5 Baths
3,504 SqFt
SOLD DATE : 09/20/2022
Key Details
Sold Price $1,600,000
Property Type Single Family Home
Sub Type Detached
Listing Status Sold
Purchase Type For Sale
Square Footage 3,504 sqft
Price per Sqft $456
Subdivision Oakwood Knolls
MLS Listing ID MDMC2056432
Sold Date 09/20/22
Style Farmhouse/National Folk,Dwelling w/Separate Living Area
Bedrooms 5
Full Baths 5
HOA Y/N N
Abv Grd Liv Area 3,504
Originating Board BRIGHT
Year Built 1918
Annual Tax Amount $15,686
Tax Year 2023
Lot Size 0.304 Acres
Acres 0.3
Property Description
This is a unique opportunity for a buyer who wants to take working from home to the next level or for someone looking for a very nice guest house. Located in an enclave of homes off of Wilson Lane, this is a property that blends traditional with modern while offering plenty of flexibility for living in a beautiful setting. This property, formerly owned by a well-known Bethesda builder, was transformed by an addition that more than doubled the living space and by the creation of a detached 3-story 3-car garage and office space or guest house. For todayâs use, one could continue using the detached building as an office or possibly as an in-law apartment or rental.
See 3-D tour or floorplan. Main house has 4 bedrooms and 4 full baths. Guest house/Accessory dwelling unit has at least 1 bedroom and 1 full bath plus office/living space.
The main level features double living rooms with fireplaces, a formal dining room with floor-to-ceiling windows, a full bath, family room with fireplace and French doors opening to the garden, a sunroom, and an open kitchen. The kitchen provides stainless appliances, breakfast bar, dining area, beverage drawers, wine cooler, and exceptional workspace. On the upper level, one finds three bedrooms, two baths, and a primary suite with soaring ceilings, double closets, and a full bath. The homeâs lower level is a cellar and well-suited for wine storage. The detached building has more than 1,800 square feet of space on three levels. It is separately metered for commercial electric use with four offices, a conference room, a full bath, kitchenette, and lots of storage. Solar panels have been installed to reduce electric bills.
Location
State MD
County Montgomery
Zoning R
Rooms
Basement Drainage System, Unfinished
Interior
Hot Water Electric
Heating Forced Air
Cooling Central A/C
Flooring Hardwood
Fireplaces Number 3
Fireplaces Type Gas/Propane, Wood
Fireplace Y
Heat Source Electric
Laundry Main Floor
Exterior
Parking Features Additional Storage Area, Oversized
Garage Spaces 3.0
Water Access N
Roof Type Metal
Accessibility None
Total Parking Spaces 3
Garage Y
Building
Story 3
Foundation Stone
Sewer Public Sewer
Water Public
Architectural Style Farmhouse/National Folk, Dwelling w/Separate Living Area
Level or Stories 3
Additional Building Above Grade, Below Grade
New Construction N
Schools
School District Montgomery County Public Schools
Others
Senior Community No
Tax ID 160702690064
Ownership Fee Simple
SqFt Source Assessor
Special Listing Condition Standard
Read Less Info
Want to know what your home might be worth? Contact us for a FREE valuation!

Our team is ready to help you sell your home for the highest possible price ASAP

Bought with Dana Cruz • TTR Sotheby's International Realty
"My job is to find and attract mastery-based agents to the office, protect the culture, and make sure everyone is happy! "
tyronetoneytherealtor@gmail.com
4221 Forbes Blvd, Suite 240, Lanham, MD, 20706, United States






