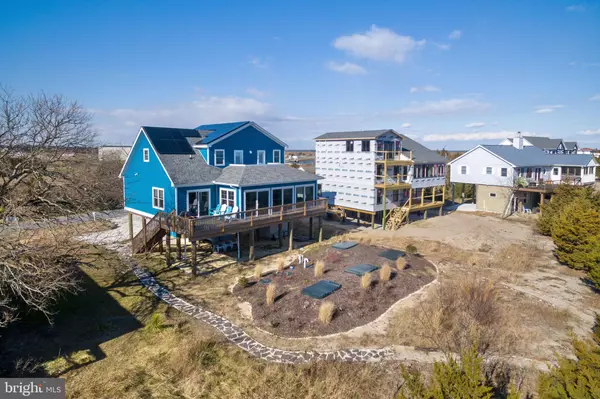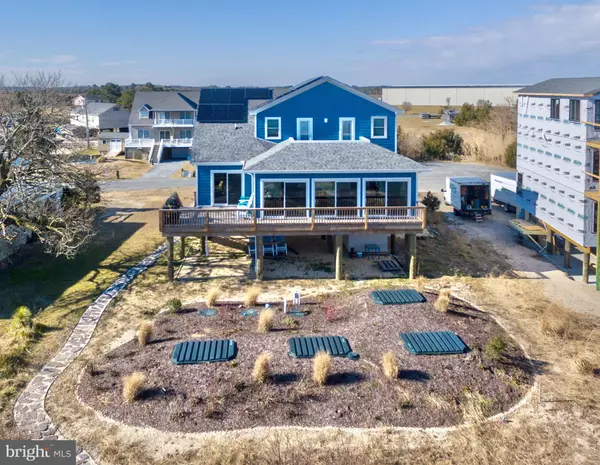$799,000
$799,000
For more information regarding the value of a property, please contact us for a free consultation.
4 Beds
3 Baths
2,700 SqFt
SOLD DATE : 03/26/2021
Key Details
Sold Price $799,000
Property Type Single Family Home
Sub Type Detached
Listing Status Sold
Purchase Type For Sale
Square Footage 2,700 sqft
Price per Sqft $295
Subdivision Slaughter Beach
MLS Listing ID DESU176404
Sold Date 03/26/21
Style Coastal,Contemporary
Bedrooms 4
Full Baths 2
Half Baths 1
HOA Y/N N
Abv Grd Liv Area 2,700
Originating Board BRIGHT
Year Built 2018
Annual Tax Amount $1,853
Tax Year 2020
Lot Size 0.360 Acres
Acres 0.36
Lot Dimensions 86.00 x 241.00
Property Description
Waterfront on Slaughter Beach -- virtually new - just 2 year young custom home located on a cul-de-sac at the end of Beach Plum Drive. This custom home delights at every turn -- pull up to beautiful Ocean Blue Hardie-Plank siding and with solar panels to keep those energy bills low. 2700 sq ft home with 4 bedrooms, 2.5 baths. Beautiful open floorplan -- living area opens to dining and kitchen as well as tiled 4 season room and decks with stunning views of the Delaware Bay and its amazing sunrises. Kitchen features granite countertops, stainless steel farm sink, Wolf cabinetry, GE Black Slate, finger-print resistant kitchen appliances, contemporary subway tile backsplash, convection oven and French door refrigerator. Main level primary bedroom with bay views with gorgeous bath -- double sink, granite countertop, soaking tub and beautiful tiled shower with corner seat. Multiple Duradek decks for great views and low maintenance. Main level laundry with LG Graphite side by side washer/dryer. Custom pathway to the bay with shed under home to store those beach toys.
Location
State DE
County Sussex
Area Cedar Creek Hundred (31004)
Zoning TN
Rooms
Other Rooms Primary Bedroom
Main Level Bedrooms 1
Interior
Interior Features Ceiling Fan(s), Combination Dining/Living, Combination Kitchen/Dining, Combination Kitchen/Living, Family Room Off Kitchen, Floor Plan - Open, Kitchen - Gourmet, Pantry, Primary Bedroom - Bay Front, Recessed Lighting, Soaking Tub, Stall Shower, Walk-in Closet(s), Water Treat System
Hot Water Electric
Heating Heat Pump(s)
Cooling Central A/C, Heat Pump(s), Solar On Grid, Zoned
Flooring Hardwood, Ceramic Tile
Equipment Built-In Microwave, Dishwasher, Oven/Range - Electric, Refrigerator, Stainless Steel Appliances, Washer, Water Heater
Furnishings Partially
Fireplace N
Window Features Low-E
Appliance Built-In Microwave, Dishwasher, Oven/Range - Electric, Refrigerator, Stainless Steel Appliances, Washer, Water Heater
Heat Source Electric, Solar
Laundry Main Floor
Exterior
Exterior Feature Deck(s)
Garage Spaces 4.0
Utilities Available Cable TV, Electric Available, Water Available
Water Access Y
View Bay
Roof Type Architectural Shingle
Accessibility None
Porch Deck(s)
Total Parking Spaces 4
Garage N
Building
Story 2
Foundation Pilings
Sewer On Site Septic, Septic = # of BR
Water Private
Architectural Style Coastal, Contemporary
Level or Stories 2
Additional Building Above Grade, Below Grade
New Construction N
Schools
School District Milford
Others
Senior Community No
Tax ID 330-05.00-63.00
Ownership Fee Simple
SqFt Source Assessor
Acceptable Financing Cash, Conventional
Listing Terms Cash, Conventional
Financing Cash,Conventional
Special Listing Condition Standard
Read Less Info
Want to know what your home might be worth? Contact us for a FREE valuation!

Our team is ready to help you sell your home for the highest possible price ASAP

Bought with EDIE PAGE • Berkshire Hathaway HomeServices PenFed Realty
"My job is to find and attract mastery-based agents to the office, protect the culture, and make sure everyone is happy! "
tyronetoneytherealtor@gmail.com
4221 Forbes Blvd, Suite 240, Lanham, MD, 20706, United States






