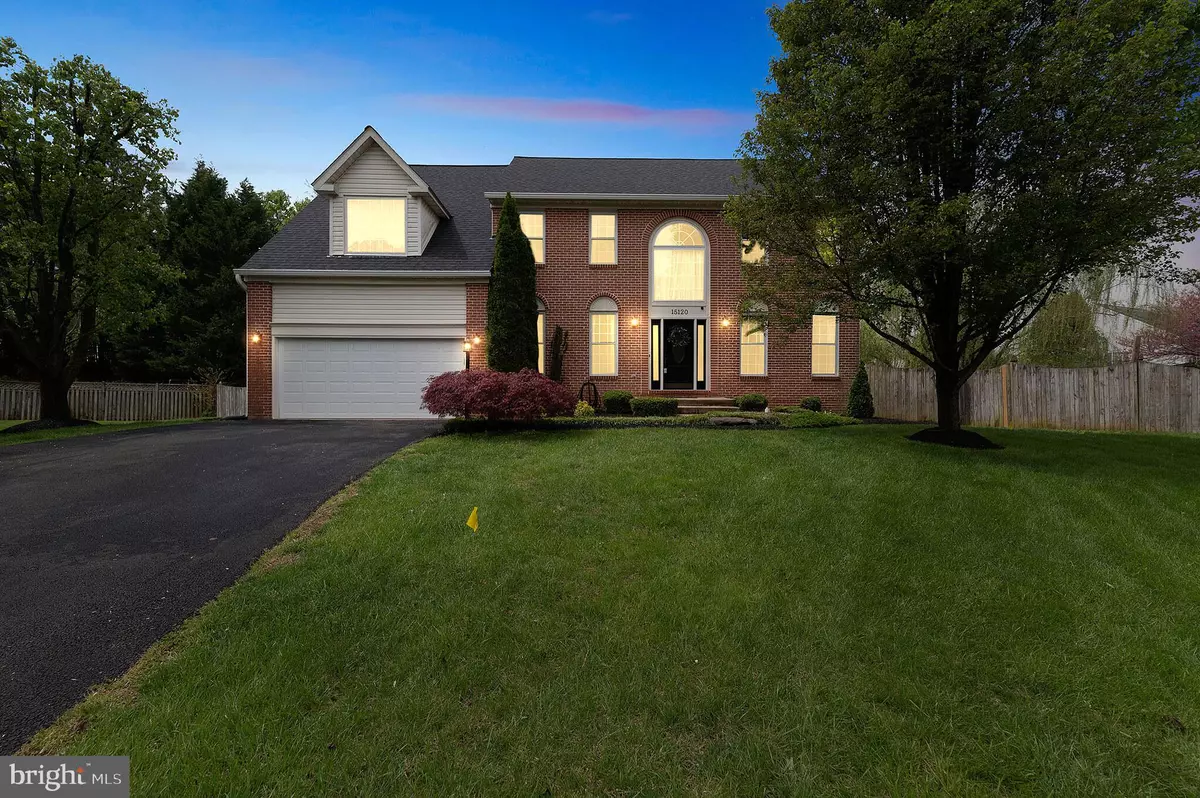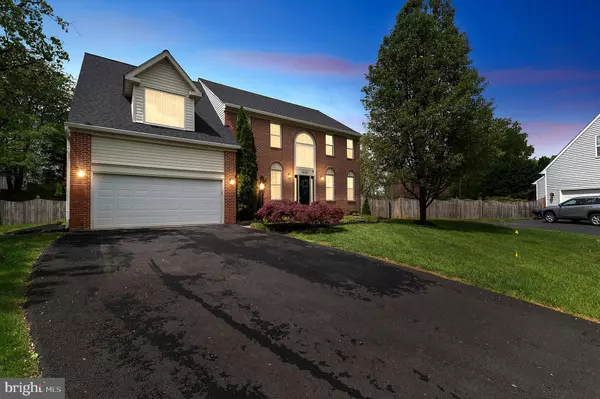$691,550
$639,950
8.1%For more information regarding the value of a property, please contact us for a free consultation.
5 Beds
4 Baths
4,372 SqFt
SOLD DATE : 06/21/2021
Key Details
Sold Price $691,550
Property Type Single Family Home
Sub Type Detached
Listing Status Sold
Purchase Type For Sale
Square Footage 4,372 sqft
Price per Sqft $158
Subdivision Ridgefield Crossing
MLS Listing ID VAPW520716
Sold Date 06/21/21
Style Colonial
Bedrooms 5
Full Baths 3
Half Baths 1
HOA Fees $75/qua
HOA Y/N Y
Abv Grd Liv Area 3,091
Originating Board BRIGHT
Year Built 1996
Annual Tax Amount $6,299
Tax Year 2021
Lot Size 10,742 Sqft
Acres 0.25
Property Description
Welcome to this beautiful colonial home in the gorgeous town of Woodbridge! This well-maintained 5 bed, 3.5 bath home with a brand new roof and gutters, sits across 4372 sq ft. A striking staircase, gleaming hardwood floor, charming chair railings, and crown molding greet you as you enter. Passing the staircase is the kitchen with gorgeous granite countertops, stainless steel appliances, tile backsplash, a kitchen bar with seating, and tasteful white cabinetry. Adjacent to the kitchen is a breakfast area that flows seamlessly into the spacious family room with tray ceilings, a gorgeous fireplace, and a french door that lead to the rear deck. Off this area, the bright and airy dining room opens up to a living room separated by stylish columns. An office, laundry area, and a half bath complete this level. Move up to the second floor by the grand staircase, to find five lovely bedrooms including the primary suite. The primary bed is expansive featuring vaulted ceilings, generous closet space, a bonus space/reading area overlooking the lush front yard, and a luxurious ensuite bath complete with a corner soaking tub, dual vanities and a glass door shower. The other four rooms are spacious with closet space, plentiful natural lighting and they share a fullbathroom. Downstairs, enjoy a huge finished basement with an entertainment area and a fantastic bar that includes a fridge and a microwave, a bonus room, ample storage closets plus a separate storage room, and an accessible full bath. A very unique feature to this home that you wont find elsewhere is a secret/hidden room offering great privacy! Outside, the rear deck with a pergola provides ample space for entertaining and hosting as well as a spectacular view of the neighborhood. The fully fenced-in yard offers privacy and is a great space to enjoy home gardening and other outdoor activities. Overall, this home is a great place to live with a great neighborhood and lots of community events (back-to-school party, summer luau, movie nights, community yard sales). This impressive property is near a walking trail around the lake and a short stroll to tons of dining and shopping options. Dont lose your chance to call this your home. Book your appointment today!
Location
State VA
County Prince William
Zoning R4
Rooms
Other Rooms Living Room, Dining Room, Primary Bedroom, Bedroom 2, Bedroom 3, Bedroom 4, Kitchen, Den, Basement, Foyer, Bedroom 1, Laundry, Other, Office, Storage Room, Primary Bathroom, Full Bath, Half Bath
Basement Fully Finished, Full, Connecting Stairway, Heated, Improved, Interior Access, Outside Entrance, Sump Pump, Walkout Level, Windows, Daylight, Full
Interior
Interior Features Bar, Ceiling Fan(s), Chair Railings, Crown Moldings, Walk-in Closet(s)
Hot Water Natural Gas
Heating Forced Air
Cooling Ceiling Fan(s), Central A/C
Fireplaces Number 1
Fireplaces Type Gas/Propane
Fireplace Y
Heat Source Natural Gas
Laundry Main Floor
Exterior
Exterior Feature Brick, Deck(s), Roof
Parking Features Garage Door Opener, Garage - Front Entry
Garage Spaces 6.0
Amenities Available Basketball Courts, Bike Trail, Club House, Lake, Tennis Courts, Other
Water Access N
Accessibility None
Porch Brick, Deck(s), Roof
Attached Garage 2
Total Parking Spaces 6
Garage Y
Building
Lot Description Cul-de-sac, No Thru Street, Rear Yard, SideYard(s)
Story 3
Sewer Public Sewer
Water Public
Architectural Style Colonial
Level or Stories 3
Additional Building Above Grade, Below Grade
New Construction N
Schools
School District Prince William County Public Schools
Others
HOA Fee Include Pool(s),Snow Removal
Senior Community No
Tax ID 8091-62-0054
Ownership Fee Simple
SqFt Source Assessor
Security Features Smoke Detector,Carbon Monoxide Detector(s)
Special Listing Condition Standard
Read Less Info
Want to know what your home might be worth? Contact us for a FREE valuation!

Our team is ready to help you sell your home for the highest possible price ASAP

Bought with Frtuna Moges Kassaye • Pearson Smith Realty, LLC
"My job is to find and attract mastery-based agents to the office, protect the culture, and make sure everyone is happy! "
tyronetoneytherealtor@gmail.com
4221 Forbes Blvd, Suite 240, Lanham, MD, 20706, United States






