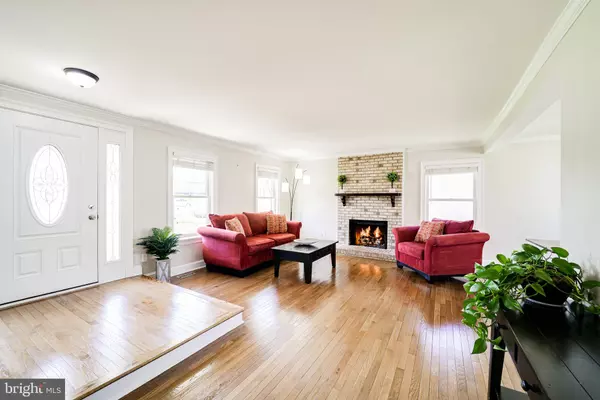$865,000
$750,000
15.3%For more information regarding the value of a property, please contact us for a free consultation.
5 Beds
4 Baths
2,918 SqFt
SOLD DATE : 05/06/2022
Key Details
Sold Price $865,000
Property Type Single Family Home
Sub Type Detached
Listing Status Sold
Purchase Type For Sale
Square Footage 2,918 sqft
Price per Sqft $296
Subdivision Bent Tree
MLS Listing ID VAFX2059848
Sold Date 05/06/22
Style Colonial
Bedrooms 5
Full Baths 3
Half Baths 1
HOA Y/N N
Abv Grd Liv Area 2,268
Originating Board BRIGHT
Year Built 1974
Annual Tax Amount $7,629
Tax Year 2021
Lot Size 9,507 Sqft
Acres 0.22
Property Description
OPEN HOUSE HAS BEEN CANCELED SAT, 4/9 - UNDER CONTRACT! This enchanting move-in-ready 5 bedroom, 3.5 bath colonial is situated on a beautifully manicured lot with wooded views. A lovelyherringbone paver walkway leads to an inviting coveredfront porch. Inside, this delightful home offers gracious living spaces, including the cozy living room with a gas fireplace, the formal dining room has a picture window overlooking the idyllic backyard, and a spacious family room with access to the deck perfect for a shady oasis on a hot summer afternoon. Relish the updated kitchen with granite counters, tile backsplash, modernized painted white cabinetry, water filter at kitchen sink, stainless steel appliances, recessed lighting,an ample-sized custom-builtpantry, and a sun-drenched breakfast area with a bay window. Main level laundry/mudroom with 42" cabinets, tile flooring, and a door to the carport. Upstairs,the generous owner's suite is complete with a relaxing sitting room, wood-burning fireplace, dressing area, walk-in closet, crown molding, and an updated full bath.Three additional spacious and bright bedrooms share the tastefully updated hall bath down the hall.The walkout lower level comprises a sizable recreation room and a versatile room greatas a home office or fifth bedroom/guest quarters with an additional full bath across the hall. The unfinished area offers ample storage solutions. Gleaming hardwood floors throughout the mainlevel, lower level new carpeting, and fresh neutral paint (March 2022). Replaced Roof (2012), HVAC system and whole house Aprilaire humidifier (2015), water heater (2015), washer/dryer (2017), windows throughout except storage room (2005), and family room windows (2013). Conveniently located near Burke VRE station and commuter lot, metro bus stop just a few yards away, shopping, restaurants, Braddock Road, Old Keene Mill Road, I-495, and I-95. A few mins from Old Keene Mill Swim & Racquet Club (check membership availability). Come see this remarkable abode in the heart of Burke!
Location
State VA
County Fairfax
Zoning 131
Rooms
Other Rooms Living Room, Dining Room, Primary Bedroom, Bedroom 2, Bedroom 3, Bedroom 4, Bedroom 5, Kitchen, Family Room, Mud Room, Recreation Room, Storage Room, Bathroom 2, Bathroom 3, Primary Bathroom, Half Bath
Basement Daylight, Full, Interior Access, Outside Entrance, Partially Finished, Rear Entrance, Sump Pump, Walkout Level, Windows
Interior
Interior Features Breakfast Area, Carpet, Ceiling Fan(s), Crown Moldings, Family Room Off Kitchen, Formal/Separate Dining Room, Kitchen - Eat-In, Pantry, Primary Bath(s), Recessed Lighting, Tub Shower, Upgraded Countertops, Walk-in Closet(s), Wood Floors
Hot Water Natural Gas
Heating Forced Air
Cooling Central A/C, Ceiling Fan(s)
Flooring Carpet, Ceramic Tile, Hardwood
Fireplaces Number 2
Fireplaces Type Mantel(s)
Equipment Built-In Microwave, Dishwasher, Disposal, Dryer - Front Loading, Humidifier, Icemaker, Oven/Range - Gas, Refrigerator, Stainless Steel Appliances, Washer - Front Loading
Fireplace Y
Window Features Bay/Bow
Appliance Built-In Microwave, Dishwasher, Disposal, Dryer - Front Loading, Humidifier, Icemaker, Oven/Range - Gas, Refrigerator, Stainless Steel Appliances, Washer - Front Loading
Heat Source Natural Gas
Laundry Main Floor
Exterior
Exterior Feature Deck(s), Porch(es)
Garage Spaces 1.0
Water Access N
View Garden/Lawn, Trees/Woods
Accessibility None
Porch Deck(s), Porch(es)
Total Parking Spaces 1
Garage N
Building
Lot Description Backs to Trees, Landscaping
Story 3
Foundation Permanent
Sewer Public Sewer
Water Public
Architectural Style Colonial
Level or Stories 3
Additional Building Above Grade, Below Grade
New Construction N
Schools
Elementary Schools White Oaks
Middle Schools Lake Braddock Secondary School
High Schools Lake Braddock
School District Fairfax County Public Schools
Others
Senior Community No
Tax ID 0784 13 0274
Ownership Fee Simple
SqFt Source Assessor
Special Listing Condition Standard
Read Less Info
Want to know what your home might be worth? Contact us for a FREE valuation!

Our team is ready to help you sell your home for the highest possible price ASAP

Bought with Lynn Maximilian Norusis • Century 21 Redwood Realty
"My job is to find and attract mastery-based agents to the office, protect the culture, and make sure everyone is happy! "
tyronetoneytherealtor@gmail.com
4221 Forbes Blvd, Suite 240, Lanham, MD, 20706, United States






