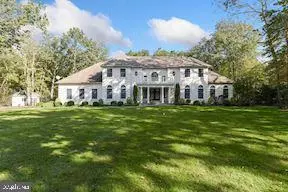$541,000
$565,000
4.2%For more information regarding the value of a property, please contact us for a free consultation.
4 Beds
3 Baths
4,232 SqFt
SOLD DATE : 12/15/2020
Key Details
Sold Price $541,000
Property Type Single Family Home
Sub Type Detached
Listing Status Sold
Purchase Type For Sale
Square Footage 4,232 sqft
Price per Sqft $127
Subdivision Eagles Mere
MLS Listing ID NJBL381874
Sold Date 12/15/20
Style A-Frame,Contemporary,French
Bedrooms 4
Full Baths 2
Half Baths 1
HOA Y/N N
Abv Grd Liv Area 3,732
Originating Board BRIGHT
Year Built 1996
Annual Tax Amount $13,725
Tax Year 2019
Lot Size 3.600 Acres
Acres 3.6
Lot Dimensions 0.00 x 0.00
Property Description
#French Provincial inspired Built by Travarelli Builders is a treasure, on over #3.6 acres of Home Site. Full stucco exterior on all side of the home. This, #4 Bedrooms, 2.5 bath, exquisitely decorated, hardwood floor, crown moldings, wainscoting, Two story Foyer, with turned staircase and #palladian window . French doors to a formal #Library with circle top windows, French Doors from the formal Dining room to the Kitchen. #Expansive Kitchen w/Granite top center island, Granite tops t/o the kitchen counter and kitchen desk area with Custom Cabinets, full breakfast area next to the #great room with #fireplace, two flanking French doors to the deck, French Door from the Great room to the #sunroom with tile floor and Palladian windows, ceiling fan, and French door to an oversized deck. Second Floor boast, Expansive #Main Bedroom with sitting area, 2 walk-ins closets, lavishly appointed en suite bath with double sinks and Granite counter top, shower with custom tile and frameless glass door, #Roman tub with jets, 3 additional large bedrooms well appointed and large closets completes the second floor. Partial #Finished Basement w/workshop. Oversized #deck with partially fenced back yard for privacy, #3 car side entry garage and garage doors openers. A matching Storage shed completes the back yard. This #French Provincial Home is tasteful decorated and ready to move-in and enjoy. I invite you in and see for yourself. #Peace and serenity describes this home best!!
Location
State NJ
County Burlington
Area Southampton Twp (20333)
Zoning ES
Rooms
Other Rooms Living Room, Dining Room, Primary Bedroom, Sitting Room, Bedroom 4, Kitchen, Den, Sun/Florida Room, Great Room, Laundry, Bathroom 2, Bathroom 3, Primary Bathroom
Basement Drainage System, Full, Interior Access, Partially Finished
Interior
Interior Features Breakfast Area, Built-Ins, Butlers Pantry, Family Room Off Kitchen, Floor Plan - Open, Formal/Separate Dining Room, Kitchen - Eat-In, Kitchen - Efficiency, Kitchen - Gourmet, Kitchen - Island, Kitchen - Table Space, Pantry, Recessed Lighting, Stall Shower, Tub Shower, Upgraded Countertops, Wainscotting, Walk-in Closet(s), Window Treatments, Wood Floors, Chair Railings, Crown Moldings, Soaking Tub
Hot Water Natural Gas
Heating Forced Air, Zoned
Cooling Central A/C, Zoned
Flooring Carpet, Ceramic Tile, Hardwood, Fully Carpeted
Fireplaces Number 1
Fireplaces Type Gas/Propane, Heatilator, Marble, Mantel(s), Screen
Equipment Cooktop, Cooktop - Down Draft, Dishwasher, Energy Efficient Appliances, Icemaker, Microwave, Oven - Double, Oven - Self Cleaning, Oven - Wall
Furnishings No
Fireplace Y
Window Features Double Pane,Energy Efficient,ENERGY STAR Qualified,Low-E,Palladian,Screens,Wood Frame
Appliance Cooktop, Cooktop - Down Draft, Dishwasher, Energy Efficient Appliances, Icemaker, Microwave, Oven - Double, Oven - Self Cleaning, Oven - Wall
Heat Source Natural Gas
Laundry Main Floor
Exterior
Exterior Feature Deck(s)
Parking Features Additional Storage Area, Garage - Side Entry, Garage Door Opener, Inside Access, Oversized
Garage Spaces 6.0
Fence Decorative, Rear
Utilities Available Cable TV, Phone, Under Ground
Water Access N
View Garden/Lawn, Trees/Woods, Street
Roof Type Shingle
Street Surface Access - On Grade,Black Top,Paved
Accessibility None
Porch Deck(s)
Road Frontage Boro/Township, Public
Attached Garage 3
Total Parking Spaces 6
Garage Y
Building
Lot Description Backs to Trees, Cleared, Corner, Front Yard, Irregular, Landscaping, Level, Partly Wooded, Premium, Private, Rear Yard, Rural, Secluded, SideYard(s), Trees/Wooded
Story 2
Foundation Block
Sewer On Site Septic
Water Private, Well
Architectural Style A-Frame, Contemporary, French
Level or Stories 2
Additional Building Above Grade, Below Grade
Structure Type Dry Wall,Cathedral Ceilings,9'+ Ceilings,2 Story Ceilings
New Construction N
Schools
Elementary Schools Southampton Township School No 2
Middle Schools Southampton Township School No 3
High Schools Seneca H.S.
School District Lenape Regional High
Others
Senior Community No
Tax ID 33-02902 10-00001
Ownership Fee Simple
SqFt Source Assessor
Security Features Carbon Monoxide Detector(s),Electric Alarm,Main Entrance Lock,Motion Detectors,Security System,Smoke Detector
Acceptable Financing Cash, Conventional, FHA, VA
Horse Property N
Listing Terms Cash, Conventional, FHA, VA
Financing Cash,Conventional,FHA,VA
Special Listing Condition Standard
Read Less Info
Want to know what your home might be worth? Contact us for a FREE valuation!

Our team is ready to help you sell your home for the highest possible price ASAP

Bought with Gail Griffith • RE LINC Real Estate Group
"My job is to find and attract mastery-based agents to the office, protect the culture, and make sure everyone is happy! "
tyronetoneytherealtor@gmail.com
4221 Forbes Blvd, Suite 240, Lanham, MD, 20706, United States






