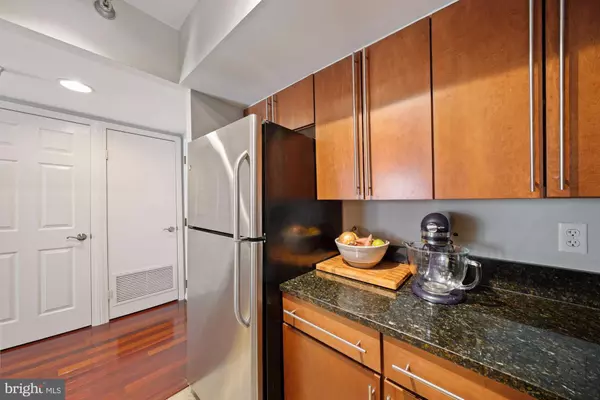$474,900
$474,900
For more information regarding the value of a property, please contact us for a free consultation.
1 Bed
1 Bath
760 SqFt
SOLD DATE : 12/04/2020
Key Details
Sold Price $474,900
Property Type Condo
Sub Type Condo/Co-op
Listing Status Sold
Purchase Type For Sale
Square Footage 760 sqft
Price per Sqft $624
Subdivision Charleston Condo
MLS Listing ID VAAR170824
Sold Date 12/04/20
Style Traditional
Bedrooms 1
Full Baths 1
Condo Fees $586/mo
HOA Y/N N
Abv Grd Liv Area 760
Originating Board BRIGHT
Year Built 1991
Annual Tax Amount $4,253
Tax Year 2020
Property Description
Don't miss this spotless, move-in ready condo in Courthouse's sought-after Charleston Condominium! Recent upgrades include young wood floors, sleek kitchen cabinets, granite countertops, undermount sink, stainless steel appliances, fresh paint, high quality (like-new!) bedroom carpeting, and much more. The desirable layout features a secondary bedroom/den with wood floors and French doors, perfect for a nursery or home office. An enclosed sunroom creates another valuable flex space where wrap around windows can be opened up for fresh air or closed for year round use. Located near the exterior corner of the 7th floor, unit 708's sunroom space features unobstructed Southward side views. An underground parking space and BONUS storage unit convey with this home! Outside of all that unit 708 has to offer, the Charleston Condominium is a solidly constructed gem along the Rosslyn-Ballston corridor of the Orange Line Metro. Amenities include a full-time concierge, well equipped fitness center, outdoor pool, and party room. When you're looking to venture out, you won't have to go far! You can make it to the metro, local dining hot spots, Whole Foods, Starbucks, and SO much more in a matter of minutes. With parks, bike trails, monuments, and all that DC has to offer at your fingertips, you'll be hard pressed to find a better location than this one!
Location
State VA
County Arlington
Zoning RA4.8
Rooms
Other Rooms Living Room, Dining Room, Kitchen, Den, Bedroom 1, Sun/Florida Room, Bathroom 1
Main Level Bedrooms 1
Interior
Interior Features Carpet, Combination Dining/Living, Entry Level Bedroom, Floor Plan - Open, Floor Plan - Traditional, Kitchen - Gourmet, Upgraded Countertops, Walk-in Closet(s), Wood Floors
Hot Water Electric
Heating Forced Air
Cooling Central A/C
Flooring Hardwood, Carpet, Ceramic Tile
Equipment Built-In Microwave, Built-In Range, Dishwasher, Disposal, Icemaker, Oven/Range - Electric, Refrigerator, Washer/Dryer Stacked
Fireplace N
Appliance Built-In Microwave, Built-In Range, Dishwasher, Disposal, Icemaker, Oven/Range - Electric, Refrigerator, Washer/Dryer Stacked
Heat Source Electric
Exterior
Parking Features Underground
Garage Spaces 1.0
Parking On Site 1
Amenities Available Common Grounds, Concierge, Elevator, Exercise Room, Extra Storage, Meeting Room, Party Room, Pool - Outdoor, Reserved/Assigned Parking, Storage Bin
Water Access N
Accessibility Elevator
Total Parking Spaces 1
Garage N
Building
Story 1
Unit Features Hi-Rise 9+ Floors
Sewer Public Sewer
Water Public
Architectural Style Traditional
Level or Stories 1
Additional Building Above Grade, Below Grade
New Construction N
Schools
School District Arlington County Public Schools
Others
HOA Fee Include Common Area Maintenance,Ext Bldg Maint,Management,Pool(s),Reserve Funds,Sewer,Snow Removal,Trash,Water
Senior Community No
Tax ID 18-006-120
Ownership Condominium
Security Features Desk in Lobby,Monitored
Special Listing Condition Standard
Read Less Info
Want to know what your home might be worth? Contact us for a FREE valuation!

Our team is ready to help you sell your home for the highest possible price ASAP

Bought with Jon Rudick • Compass

"My job is to find and attract mastery-based agents to the office, protect the culture, and make sure everyone is happy! "
tyronetoneytherealtor@gmail.com
4221 Forbes Blvd, Suite 240, Lanham, MD, 20706, United States






