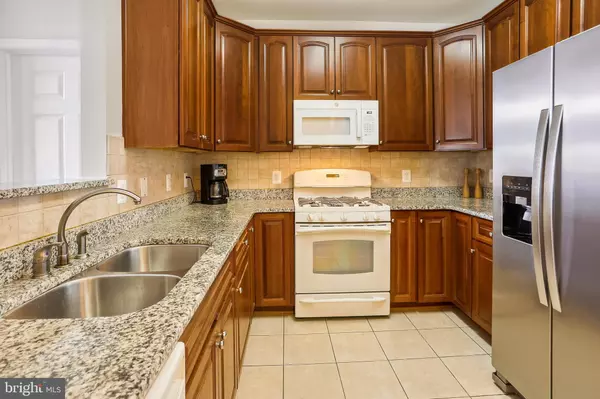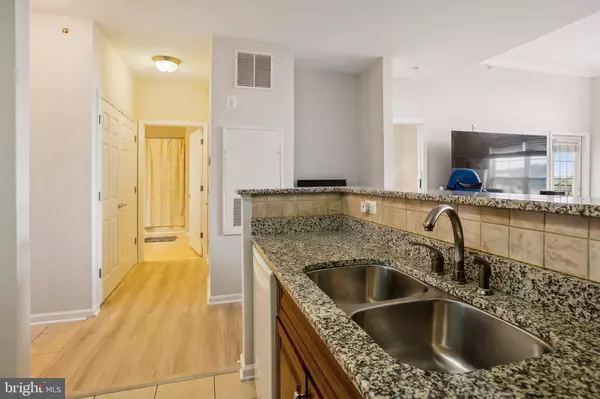$315,000
$315,000
For more information regarding the value of a property, please contact us for a free consultation.
2 Beds
2 Baths
1,059 SqFt
SOLD DATE : 09/19/2022
Key Details
Sold Price $315,000
Property Type Condo
Sub Type Condo/Co-op
Listing Status Sold
Purchase Type For Sale
Square Footage 1,059 sqft
Price per Sqft $297
Subdivision Chantilly
MLS Listing ID VAFX2062038
Sold Date 09/19/22
Style Contemporary
Bedrooms 2
Full Baths 2
Condo Fees $489/mo
HOA Y/N N
Abv Grd Liv Area 1,059
Originating Board BRIGHT
Year Built 2005
Annual Tax Amount $3,273
Tax Year 2021
Property Description
PENDING RELEASE/BUYER FINANCING FELL THRU. Welcome home to Chantilly Park! This 2BD/2BA top-floor unit features more than $10K in just-finished updates, including waterproof oak laminate flooring throughout and freshly painted top-to-bottom. Kitchen highlights include granite countertops with 42-inch cabinets, white GE appliances with a new microwave (2022) and almost-new GE stainless steel refrigerator (2020), gas cooking, under-mount sink and pantry. Both bedrooms are generously-sized, each with walk-in closets and en-suite bathrooms. Theres also a built-in desk to work or study from home and in-unit full-size washer/dryer. Enjoy the sunshine on the patio or warm up with the corner gas fireplace. Unit also has newer HVAC (2019).
One reserved garage parking spot (D-1); a second space may be purchased from the association for $4,000. Monthly condo fee includes water, sewer, trash and parking owners pay electric, gas and cable/internet. Community offers outdoor pool, club house, 24-hour fitness room and picnic/grilling area. Condo association is in the process of painting and installing new lightings and carpet throughout the entire building. On-site management. *NOTE: This development isn't FHA/VA-approved, nor are investors allowed to purchase and rent out units, per condo rules primary residence only.
Location
State VA
County Fairfax
Zoning 320
Rooms
Main Level Bedrooms 2
Interior
Interior Features Ceiling Fan(s), Combination Kitchen/Living, Floor Plan - Open, Pantry, Tub Shower, Upgraded Countertops
Hot Water Natural Gas
Heating Central, Forced Air
Cooling Central A/C, Ceiling Fan(s)
Fireplaces Number 1
Fireplaces Type Gas/Propane, Screen, Corner
Equipment Built-In Microwave, Dishwasher, Disposal, Dryer, Exhaust Fan, Icemaker, Microwave, Oven - Single, Refrigerator, Stove, Washer
Furnishings No
Fireplace Y
Appliance Built-In Microwave, Dishwasher, Disposal, Dryer, Exhaust Fan, Icemaker, Microwave, Oven - Single, Refrigerator, Stove, Washer
Heat Source Natural Gas
Laundry Dryer In Unit, Has Laundry, Washer In Unit
Exterior
Garage Covered Parking, Other
Garage Spaces 1.0
Parking On Site 1
Amenities Available Club House, Common Grounds, Elevator, Exercise Room, Fitness Center, Pool - Outdoor
Waterfront N
Water Access N
Accessibility None
Parking Type Parking Garage
Total Parking Spaces 1
Garage Y
Building
Story 1
Unit Features Garden 1 - 4 Floors
Sewer Public Septic, Public Sewer
Water Public
Architectural Style Contemporary
Level or Stories 1
Additional Building Above Grade, Below Grade
New Construction N
Schools
Elementary Schools Lees Corner
Middle Schools Franklin
High Schools Chantilly
School District Fairfax County Public Schools
Others
Pets Allowed Y
HOA Fee Include Common Area Maintenance,Ext Bldg Maint,Lawn Maintenance,Management,Parking Fee,Pool(s),Snow Removal,Trash,Water,Sewer
Senior Community No
Tax ID 0344 23 0441
Ownership Condominium
Acceptable Financing Cash, Conventional
Listing Terms Cash, Conventional
Financing Cash,Conventional
Special Listing Condition Standard
Pets Description Number Limit
Read Less Info
Want to know what your home might be worth? Contact us for a FREE valuation!

Our team is ready to help you sell your home for the highest possible price ASAP

Bought with Gay Len Ashley • Ashley Realty Group

"My job is to find and attract mastery-based agents to the office, protect the culture, and make sure everyone is happy! "
tyronetoneytherealtor@gmail.com
4221 Forbes Blvd, Suite 240, Lanham, MD, 20706, United States






