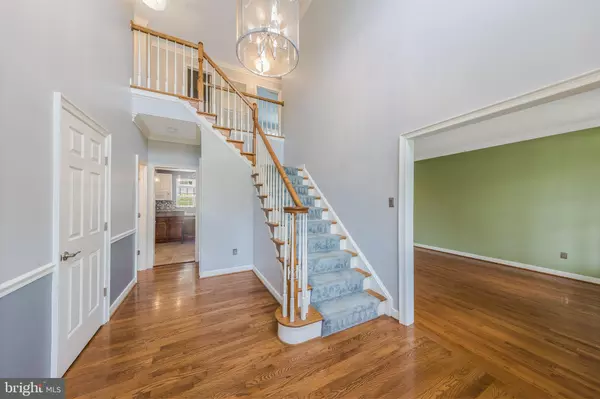$730,000
$724,900
0.7%For more information regarding the value of a property, please contact us for a free consultation.
4 Beds
4 Baths
4,354 SqFt
SOLD DATE : 07/18/2022
Key Details
Sold Price $730,000
Property Type Single Family Home
Sub Type Detached
Listing Status Sold
Purchase Type For Sale
Square Footage 4,354 sqft
Price per Sqft $167
Subdivision Newport
MLS Listing ID VAPW2025096
Sold Date 07/18/22
Style Colonial
Bedrooms 4
Full Baths 3
Half Baths 1
HOA Fees $53/qua
HOA Y/N Y
Abv Grd Liv Area 3,244
Originating Board BRIGHT
Year Built 1996
Annual Tax Amount $7,043
Tax Year 2022
Lot Size 0.372 Acres
Acres 0.37
Property Description
Back on the market -- Buyer's financing fell through!
Charming corner lot home features soaring ceilings and tons of natural light. The kitchen features ample counter space, double wall ovens, a gas cooktop, and a huge island perfect for meal prep and relaxed entertaining. The kitchen opens to a casual dining area and large family room with fireplace. Expansive window wall with new custom blinds bring the outdoors in, but you are one step away from a large private deck. The sumptuous primary suite features double closets, vaulted ceilings, a second fireplace, and an en-suite bath with sunken tub. Quartzite counters are in all bathrooms. The walk-out lower level features a spectacular wet bar that seats 12. A kegerator and large climate-controlled wine cellar (with room for over 500 bottles and its own a/c system) makes this your entertaining headquarters. There is also plenty of room for additional storage in the basement. The back yard features a private sunny deck (built last summer). An irrigation system will keep your curb appeal easy. Nickel hardware throughout, new paint inside (front porch also), brand new carpet downstairs; upstairs carpet was installed last summer. Ceiling fans have remote controls. New refrigerator (February) with warranty. New roof installed 2019. Sump pump feeds into 5 french drains to keep your home dry even in the worst weather. Sellers will also provide a one year AHS home warranty. This home was designed for easy entertaining!
Minutes from I-95 and Route 1, Prince William Forest Park, Leesylvania State Park, the Potomac River, and retail and restaurants. Four marinas are within a quarter mile of this stable, sought-after neighborhood. Proximity to Neabsco Creek make this a bird watchers paradise.
Location
State VA
County Prince William
Zoning R4
Direction Northeast
Rooms
Other Rooms Living Room, Dining Room, Primary Bedroom, Sitting Room, Bedroom 2, Bedroom 3, Kitchen, Family Room, Basement, Breakfast Room, Bedroom 1, Storage Room, Primary Bathroom, Full Bath
Basement Partial
Interior
Interior Features Breakfast Area, Built-Ins, Carpet, Ceiling Fan(s), Chair Railings, Combination Kitchen/Living, Family Room Off Kitchen, Floor Plan - Traditional, Formal/Separate Dining Room, Kitchen - Eat-In, Kitchen - Island, Kitchen - Table Space, Primary Bath(s), Recessed Lighting, Soaking Tub, Stall Shower, Tub Shower, Upgraded Countertops, Walk-in Closet(s), Wet/Dry Bar, Wine Storage
Hot Water Natural Gas
Heating Forced Air
Cooling Central A/C
Flooring Carpet, Ceramic Tile, Wood
Fireplaces Number 2
Equipment Built-In Microwave, Cooktop - Down Draft, Dishwasher, Disposal, Dryer, Refrigerator, Washer, Oven - Double, Oven - Wall
Furnishings No
Fireplace Y
Appliance Built-In Microwave, Cooktop - Down Draft, Dishwasher, Disposal, Dryer, Refrigerator, Washer, Oven - Double, Oven - Wall
Heat Source Natural Gas
Laundry Has Laundry, Main Floor
Exterior
Parking Features Garage - Side Entry
Garage Spaces 2.0
Fence Rear
Utilities Available Cable TV Available, Electric Available, Phone Available, Sewer Available, Water Available
Water Access N
View Street
Roof Type Composite
Street Surface Black Top
Accessibility None
Attached Garage 2
Total Parking Spaces 2
Garage Y
Building
Story 2
Foundation Slab
Sewer Public Sewer
Water Public
Architectural Style Colonial
Level or Stories 2
Additional Building Above Grade, Below Grade
New Construction N
Schools
Elementary Schools Leesylvania
Middle Schools Potomac
High Schools Potomac
School District Prince William County Public Schools
Others
Senior Community No
Tax ID 8390-44-1439
Ownership Fee Simple
SqFt Source Assessor
Acceptable Financing Cash, Conventional, VA
Listing Terms Cash, Conventional, VA
Financing Cash,Conventional,VA
Special Listing Condition Standard
Read Less Info
Want to know what your home might be worth? Contact us for a FREE valuation!

Our team is ready to help you sell your home for the highest possible price ASAP

Bought with Farrukh Bhuiyan • Samson Properties
"My job is to find and attract mastery-based agents to the office, protect the culture, and make sure everyone is happy! "
tyronetoneytherealtor@gmail.com
4221 Forbes Blvd, Suite 240, Lanham, MD, 20706, United States






