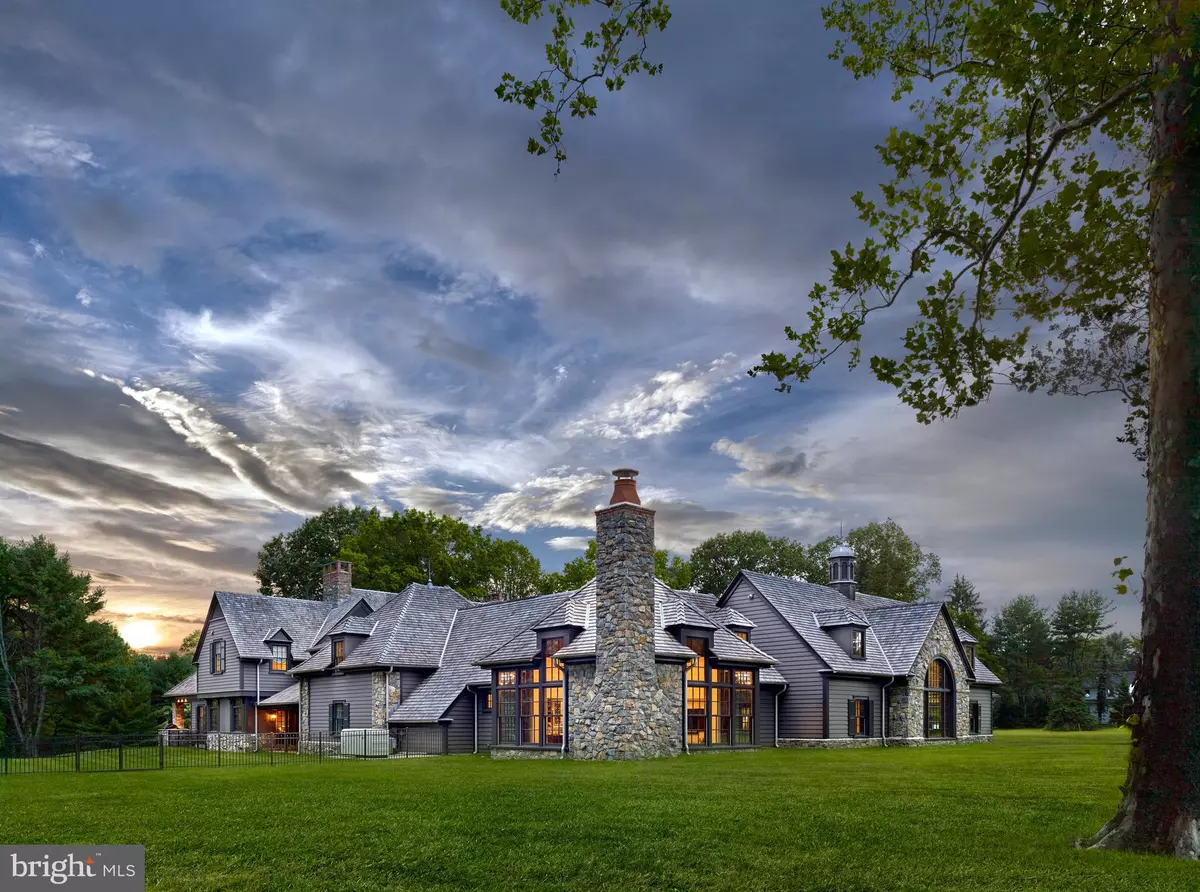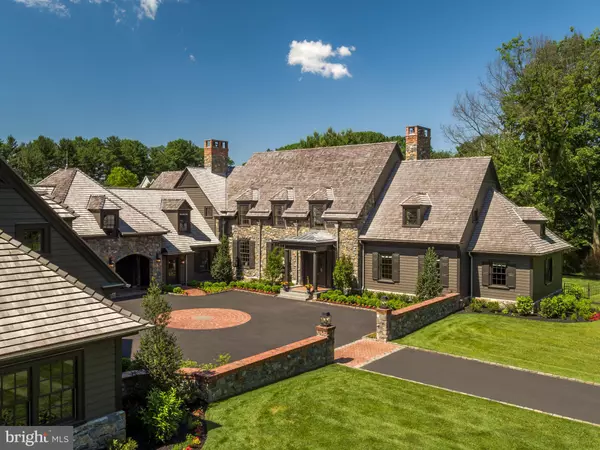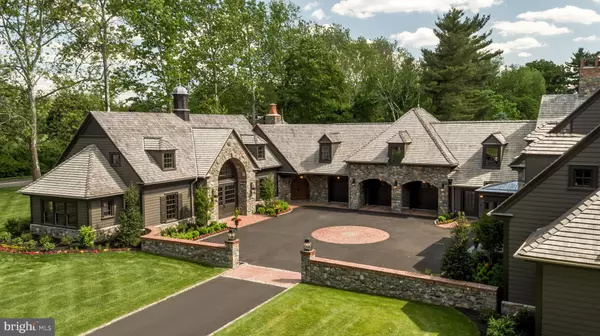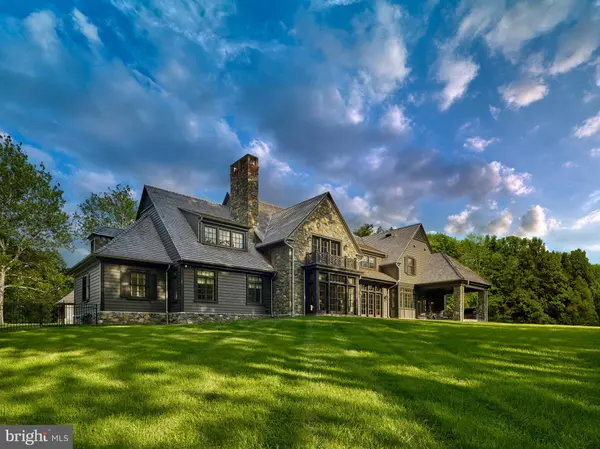$3,800,000
$3,995,999
4.9%For more information regarding the value of a property, please contact us for a free consultation.
5 Beds
7 Baths
10,575 SqFt
SOLD DATE : 10/01/2021
Key Details
Sold Price $3,800,000
Property Type Single Family Home
Sub Type Detached
Listing Status Sold
Purchase Type For Sale
Square Footage 10,575 sqft
Price per Sqft $359
Subdivision None Available
MLS Listing ID DENC520216
Sold Date 10/01/21
Style Traditional,Transitional
Bedrooms 5
Full Baths 5
Half Baths 2
HOA Y/N N
Abv Grd Liv Area 10,575
Originating Board BRIGHT
Year Built 2016
Annual Tax Amount $16,111
Tax Year 2021
Lot Size 1.350 Acres
Acres 1.35
Lot Dimensions 0.00 x 0.00
Property Description
This custom home was built in 2015-2016 by Dewson Construction Companywell known in the tri-state area for their amazing building quality, attention to detail and custom millwork. This home is simply beautiful, elegant, yet comfortable and very inviting, with lots of space to unwind, entertain or work from home. The property is located in what is considered Chateau Country in Delaware, where vintage estate homes mix with beautiful new homes on large parcels of property. The home is essentially built in a U shape and consists of 3 sectionsthe main living section, the game room and office section, and an entertainment section including, a vaulted two story Belvedere. The homes exterior is finished with hand cut stone and hardi plank siding. Top of the line Pella windows are used throughout. Only the best building materials were used in construction, consisting of wide plank hardwood floors, extensive custom millwork, top-of-the-line fixtures and finishes and an airy feeling thanks to the 10-foot ceilings. Drive up to the home on the circular driveway adjacent to the 3-car garage. Enter the home from one of two doors one leading to a multi-purpose room, or from the other entrance into the foyer of the home. The foyer is graced with a gorgeous slate entryway and custom staircase. From the foyer, step ahead into the generous and airy living roomcomplete with gas fireplace surrounded by custom built-ins. From the living area, step into the open concept dining area flooded with light from the oversized windows. Right off of the dining area is an oversized kitchen with island and custom cabinetry from Paradise Custom Kitchens. Tucked behind the kitchen area issurprise another kitchen area - a chef or entertainers dream! Off of the kitchen hall is a convenient office space, a wood paneled den with fireplace and a hall that leads you back to the multi-purpose room and the rest of the first floor of the home. Back to the foyerthe primary suite is off to the right. This stunning room has a fireplace, with custom built-ins, a beautiful marble bath and spacious walk-in closets. Heading upstairs, are 4 bedrooms along a high ceilinged, wood floor hallway. All bedrooms are ensuite. At the end of the hallway's half bath is the entry to the spacious game room and office area, partially open to the garage/entertaining space below. Completing the first floor is a "belvedere"a simply spectacular 2-story area with a stone floor-to-celing fireplace and a full-size custom bar - you will fell like you're on vacation! From this space is a fully customized 3-bay garage/entertaining space that is outfitted to feel like a roomcomplete with two beautiful chandeliers. The Lower Level of this home is full of features such as a shoeshine station, work bench, and a secure room, with kitchen and full bath. A final feature is the antique brick floor on the side porch with a built-in gas grilling area. So much to considerand no detail missed. *Property is also available for rental and would consider a rent-to-own scenario. Contact either Laird or Kerry for additional information.
Location
State DE
County New Castle
Area Hockssn/Greenvl/Centrvl (30902)
Zoning SE
Rooms
Other Rooms Living Room, Dining Room, Primary Bedroom, Bedroom 2, Bedroom 3, Bedroom 4, Bedroom 5, Kitchen, Game Room, Den, Other, Office, Bonus Room, Primary Bathroom
Basement Partial
Main Level Bedrooms 1
Interior
Interior Features 2nd Kitchen, Additional Stairway, Air Filter System, Bar, Breakfast Area, Built-Ins, Butlers Pantry, Chair Railings, Combination Kitchen/Dining, Crown Moldings, Dining Area, Double/Dual Staircase, Entry Level Bedroom, Floor Plan - Open, Kitchen - Eat-In, Kitchen - Gourmet, Kitchen - Island, Kitchen - Table Space, Pantry, Recessed Lighting, Upgraded Countertops, Wainscotting, Walk-in Closet(s), Wet/Dry Bar, Wood Floors, Wine Storage
Hot Water Natural Gas
Heating Other
Cooling Central A/C
Flooring Hardwood, Fully Carpeted
Fireplaces Number 3
Fireplaces Type Mantel(s), Stone
Equipment Built-In Microwave, Built-In Range, Dishwasher, Disposal, Energy Efficient Appliances
Fireplace Y
Appliance Built-In Microwave, Built-In Range, Dishwasher, Disposal, Energy Efficient Appliances
Heat Source Natural Gas, Geo-thermal
Laundry Main Floor
Exterior
Parking Features Garage Door Opener
Garage Spaces 12.0
Water Access N
Roof Type Shake
Accessibility None
Attached Garage 6
Total Parking Spaces 12
Garage Y
Building
Story 2
Foundation Concrete Perimeter
Sewer On Site Septic
Water Well
Architectural Style Traditional, Transitional
Level or Stories 2
Additional Building Above Grade, Below Grade
Structure Type 9'+ Ceilings,2 Story Ceilings,Cathedral Ceilings,Paneled Walls,Tray Ceilings,Vaulted Ceilings
New Construction N
Schools
School District Red Clay Consolidated
Others
Senior Community No
Tax ID 07-011.00-118
Ownership Fee Simple
SqFt Source Assessor
Acceptable Financing Cash, Conventional
Listing Terms Cash, Conventional
Financing Cash,Conventional
Special Listing Condition Standard
Read Less Info
Want to know what your home might be worth? Contact us for a FREE valuation!

Our team is ready to help you sell your home for the highest possible price ASAP

Bought with Laird C Bunch • Monument Sotheby's International Realty
"My job is to find and attract mastery-based agents to the office, protect the culture, and make sure everyone is happy! "
tyronetoneytherealtor@gmail.com
4221 Forbes Blvd, Suite 240, Lanham, MD, 20706, United States






