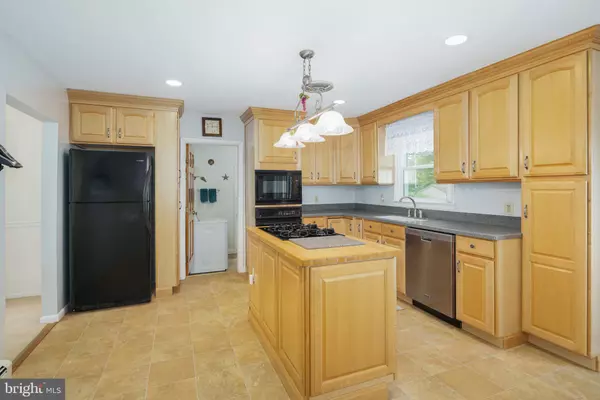$460,000
$459,900
For more information regarding the value of a property, please contact us for a free consultation.
4 Beds
3 Baths
2,312 SqFt
SOLD DATE : 08/08/2022
Key Details
Sold Price $460,000
Property Type Single Family Home
Sub Type Detached
Listing Status Sold
Purchase Type For Sale
Square Footage 2,312 sqft
Price per Sqft $198
Subdivision Timberwick Vil
MLS Listing ID PABU2030300
Sold Date 08/08/22
Style Colonial
Bedrooms 4
Full Baths 2
Half Baths 1
HOA Y/N N
Abv Grd Liv Area 2,312
Originating Board BRIGHT
Year Built 1968
Annual Tax Amount $6,230
Tax Year 2021
Lot Size 0.362 Acres
Acres 0.36
Lot Dimensions 105.00 x 150.00
Property Description
Welcome to 20 Woodland Drive, a lovingly maintained 4 bedroom 2 and a half bath center hall Colonial home in the Timberwick Village section of Warminster Township. The main level features a formal dining room, a spacious living room with a gas fireplace, and a large eat in kitchen. The kitchen has light maple cabinetry, center island gas cooking, wall oven and microwave, and lots of pantry space. Atrium style door leads to backyard deck. To the left of the kitchen, step down into the laundry room / mud room area, and then into the powder room. You'll also find another door to the backyard here. Upstairs you'll find 4 generous size bedrooms. Owner's suite features a vaulted ceiling, ample closet space, a large sitting room, and en suite bath. This is the perfect place to soak your cares away in your jacuzzi tub. There is also a large vanity, a separate shower, a skylight with shade, and a large window to allow plenty of natural light. Unfinished basement is perfect for all of your storage needs, or bring your ideas and finish off the space. The fully fenced backyard is an entertainer's delight with a 2 tier composite deck, a retractable awning, a storage shed, and enough space to host bbq's for friends and family. Hardwood floors underneath the rugs, one car attached garage, lots of driveway parking, and a complete new roof replaced in 2012. Don't miss this opportunity to make this special home yours.
Location
State PA
County Bucks
Area Warminster Twp (10149)
Zoning R2
Rooms
Basement Full, Unfinished
Interior
Hot Water Natural Gas
Heating Baseboard - Hot Water
Cooling Wall Unit
Fireplaces Number 1
Fireplaces Type Brick, Gas/Propane
Fireplace Y
Heat Source Natural Gas
Laundry Main Floor
Exterior
Parking Features Garage - Front Entry
Garage Spaces 1.0
Fence Chain Link
Water Access N
Accessibility None
Attached Garage 1
Total Parking Spaces 1
Garage Y
Building
Story 2
Foundation Block
Sewer Public Sewer
Water Public
Architectural Style Colonial
Level or Stories 2
Additional Building Above Grade, Below Grade
New Construction N
Schools
School District Centennial
Others
Senior Community No
Tax ID 49-014-005-004
Ownership Fee Simple
SqFt Source Assessor
Special Listing Condition Standard
Read Less Info
Want to know what your home might be worth? Contact us for a FREE valuation!

Our team is ready to help you sell your home for the highest possible price ASAP

Bought with James F Caraway • Redfin Corporation
"My job is to find and attract mastery-based agents to the office, protect the culture, and make sure everyone is happy! "
tyronetoneytherealtor@gmail.com
4221 Forbes Blvd, Suite 240, Lanham, MD, 20706, United States






