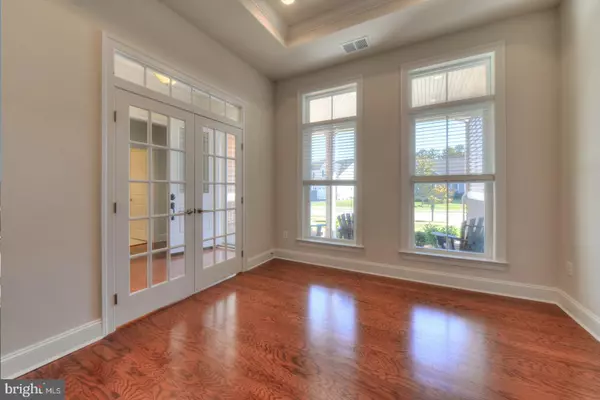$725,000
$729,000
0.5%For more information regarding the value of a property, please contact us for a free consultation.
4 Beds
3 Baths
3,056 SqFt
SOLD DATE : 01/15/2021
Key Details
Sold Price $725,000
Property Type Single Family Home
Sub Type Detached
Listing Status Sold
Purchase Type For Sale
Square Footage 3,056 sqft
Price per Sqft $237
Subdivision Grande At Canal Pointe
MLS Listing ID DESU171126
Sold Date 01/15/21
Style Contemporary
Bedrooms 4
Full Baths 3
HOA Fees $148/qua
HOA Y/N Y
Abv Grd Liv Area 3,053
Originating Board BRIGHT
Year Built 2015
Annual Tax Amount $1,815
Tax Year 2020
Lot Size 7,405 Sqft
Acres 0.17
Lot Dimensions 74.00 x 100.00
Property Description
Enjoy the amenity rich community of the Grande at Canal Pointe with the convenience of being located east of Rt. 1 within biking distance of downtown Rehoboth and easy access to the Breakwater Junction bike trail. Built in 2015 and gently used as a second home since, this property should be on your list as a must see! This home offers 4 bedrooms, 3 full baths, a very spacious and open floor plan with +/- 3,053 heated square feet of living space that includes a private office and a spacious finished bonus room on the second level allowing for a home theater, game room, fitness room, play room or more. Additional features include a welcoming front porch with stone faade, hardwood floors throughout the living spaces on the first floor, bump-out in kitchen allowing for extended cabinetry and bar area and a built-in at the garage entrance. The exterior features an outdoor shower ideal for the beach and extensive hardscape in the rear yard with a gas firepit and built-in grill. This home in this location will not last long!
Location
State DE
County Sussex
Area Lewes Rehoboth Hundred (31009)
Zoning MR
Rooms
Other Rooms Family Room, Laundry, Office, Bonus Room
Main Level Bedrooms 3
Interior
Interior Features Ceiling Fan(s), Combination Kitchen/Living, Crown Moldings, Entry Level Bedroom, Family Room Off Kitchen, Floor Plan - Open, Kitchen - Eat-In, Kitchen - Island, Kitchen - Table Space, Recessed Lighting, Upgraded Countertops, Walk-in Closet(s), Window Treatments, Wood Floors
Hot Water Propane
Heating Forced Air
Cooling Central A/C, Zoned
Flooring Carpet, Hardwood, Ceramic Tile
Equipment Built-In Microwave, Cooktop, Dishwasher, Disposal, Microwave, Refrigerator
Furnishings No
Fireplace N
Appliance Built-In Microwave, Cooktop, Dishwasher, Disposal, Microwave, Refrigerator
Heat Source Propane - Leased
Laundry Main Floor
Exterior
Exterior Feature Patio(s), Porch(es)
Garage Garage - Front Entry, Garage Door Opener, Inside Access
Garage Spaces 4.0
Utilities Available Propane, Cable TV Available, Phone Available
Amenities Available Community Center, Exercise Room, Pool - Outdoor, Swimming Pool, Tennis Courts
Waterfront N
Water Access N
Roof Type Architectural Shingle
Street Surface Black Top
Accessibility None
Porch Patio(s), Porch(es)
Parking Type Attached Garage, Driveway
Attached Garage 2
Total Parking Spaces 4
Garage Y
Building
Lot Description Cleared, Interior
Story 2
Foundation Crawl Space
Sewer Public Sewer
Water Public
Architectural Style Contemporary
Level or Stories 2
Additional Building Above Grade, Below Grade
Structure Type 9'+ Ceilings,Dry Wall
New Construction N
Schools
Elementary Schools Rehoboth
Middle Schools Beacon
High Schools Cape Henlopen
School District Cape Henlopen
Others
Pets Allowed Y
HOA Fee Include Common Area Maintenance,Management,Lawn Maintenance,Trash
Senior Community No
Tax ID 334-13.00-1650.00
Ownership Fee Simple
SqFt Source Assessor
Security Features Monitored
Acceptable Financing Cash, Conventional
Horse Property N
Listing Terms Cash, Conventional
Financing Cash,Conventional
Special Listing Condition Standard
Pets Description Cats OK, Dogs OK
Read Less Info
Want to know what your home might be worth? Contact us for a FREE valuation!

Our team is ready to help you sell your home for the highest possible price ASAP

Bought with SHIRLEY E. KALVINSKY • Jack Lingo - Rehoboth

"My job is to find and attract mastery-based agents to the office, protect the culture, and make sure everyone is happy! "
tyronetoneytherealtor@gmail.com
4221 Forbes Blvd, Suite 240, Lanham, MD, 20706, United States






