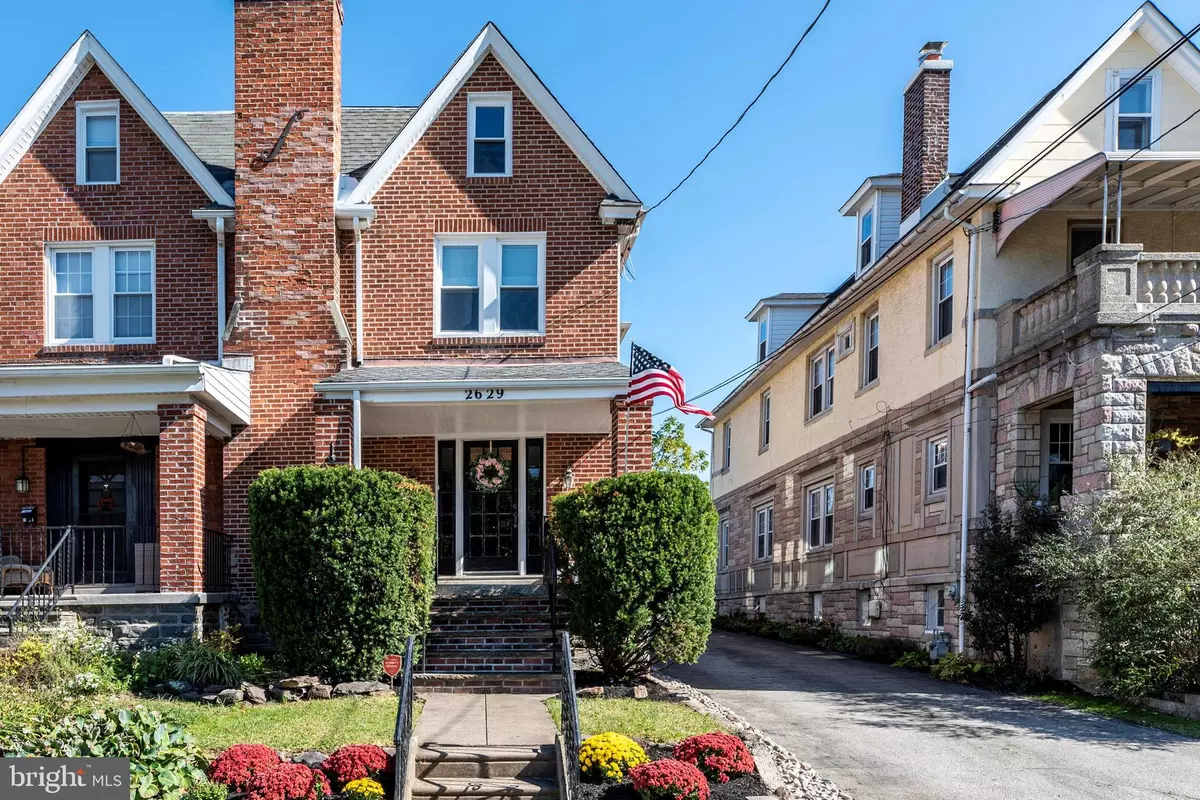$362,500
$359,000
1.0%For more information regarding the value of a property, please contact us for a free consultation.
5 Beds
2 Baths
1,789 SqFt
SOLD DATE : 11/19/2020
Key Details
Sold Price $362,500
Property Type Single Family Home
Sub Type Twin/Semi-Detached
Listing Status Sold
Purchase Type For Sale
Square Footage 1,789 sqft
Price per Sqft $202
Subdivision Ardmore
MLS Listing ID PADE529316
Sold Date 11/19/20
Style Traditional
Bedrooms 5
Full Baths 1
Half Baths 1
HOA Y/N N
Abv Grd Liv Area 1,789
Originating Board BRIGHT
Year Built 1920
Annual Tax Amount $6,595
Tax Year 2019
Lot Size 4,487 Sqft
Acres 0.1
Lot Dimensions 25.00 x 180.00
Property Description
This charming twin home in Ardmore is move-in ready, featuring a renovated kitchen and wood floors throughout. Enter into the cozy living room with a brick fireplace. Chair rail molding and wainscoting add classic character to the large dining room. The renovated kitchen is a chef's delight with lots of cabinets and counter space, stainless steel KitchenAid appliances, a five-burner cooktop, and stylish subway tile backsplash. A convenient mudroom off the kitchen provides access to the rear yard, and a main floor powder room is ideal for guests. Upstairs you will find two levels with five nice-sized bedrooms and one full bathroom. The third level has the space to potentially add a second full bathroom. Enjoy quiet evenings on the porch or in your private and peaceful rear yard. A coveted two-car detached garage and unfinished lower level provide lots of potential and storage space. Enjoy nearby shops and restaurants in Suburban Square and downtown Ardmore, as well as easy access to Carlino's Market, South Ardmore Park, nearby pubs, and the Ardmore train station with regional rail and Amtrak service. Offers due Sunday, October 18th by 4pm. Seller will review offers and make decision On or Before Monday, October 19th.
Location
State PA
County Delaware
Area Haverford Twp (10422)
Zoning RESIDENTIAL
Rooms
Other Rooms Living Room, Dining Room, Primary Bedroom, Bedroom 2, Bedroom 3, Bedroom 4, Bedroom 5, Kitchen, Mud Room
Basement Full, Outside Entrance, Unfinished
Interior
Interior Features Formal/Separate Dining Room, Wainscotting, Wood Floors
Hot Water Natural Gas
Heating Hot Water
Cooling Window Unit(s)
Flooring Hardwood
Fireplaces Number 1
Fireplaces Type Brick
Fireplace Y
Heat Source Natural Gas
Laundry Lower Floor
Exterior
Garage Other
Garage Spaces 2.0
Fence Rear
Waterfront N
Water Access N
Accessibility None
Parking Type Driveway, Detached Garage
Total Parking Spaces 2
Garage Y
Building
Story 3
Sewer Public Sewer
Water Public
Architectural Style Traditional
Level or Stories 3
Additional Building Above Grade, Below Grade
New Construction N
Schools
Elementary Schools Chestnutwold
Middle Schools Haverford
High Schools Haverford
School District Haverford Township
Others
Senior Community No
Tax ID 22-06-00549-00
Ownership Fee Simple
SqFt Source Assessor
Special Listing Condition Standard
Read Less Info
Want to know what your home might be worth? Contact us for a FREE valuation!

Our team is ready to help you sell your home for the highest possible price ASAP

Bought with Andrew Michael Brennan • BHHS Fox & Roach-Rosemont

"My job is to find and attract mastery-based agents to the office, protect the culture, and make sure everyone is happy! "
tyronetoneytherealtor@gmail.com
4221 Forbes Blvd, Suite 240, Lanham, MD, 20706, United States






