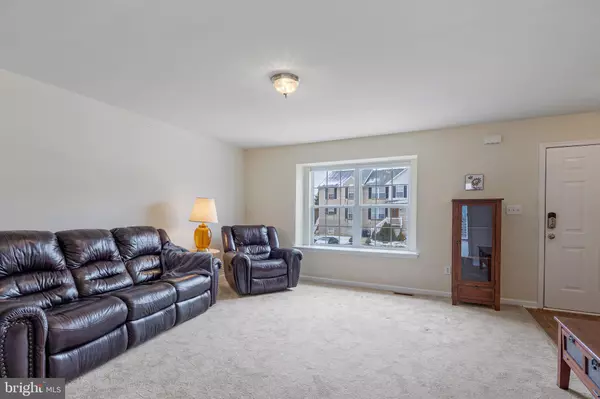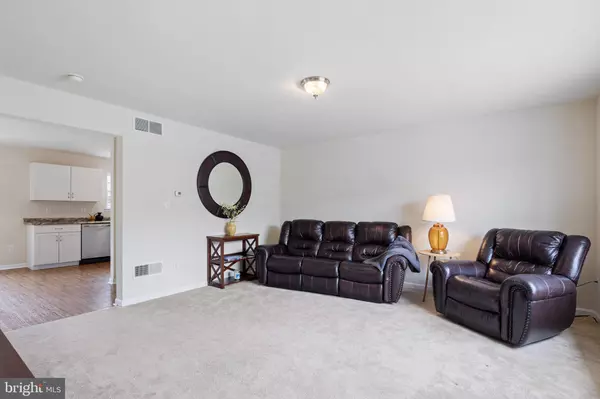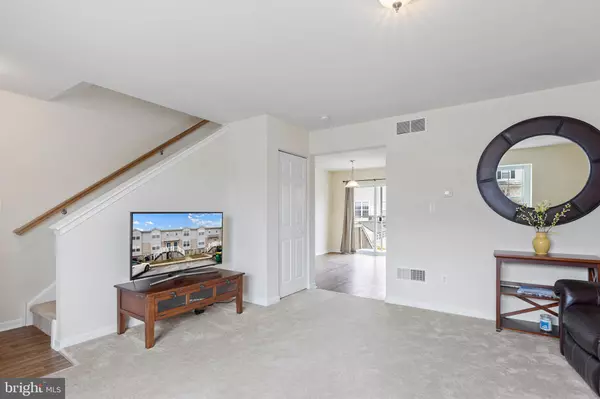$213,000
$215,000
0.9%For more information regarding the value of a property, please contact us for a free consultation.
3 Beds
3 Baths
1,250 SqFt
SOLD DATE : 03/22/2021
Key Details
Sold Price $213,000
Property Type Townhouse
Sub Type Interior Row/Townhouse
Listing Status Sold
Purchase Type For Sale
Square Footage 1,250 sqft
Price per Sqft $170
Subdivision Middletown Village
MLS Listing ID DENC520928
Sold Date 03/22/21
Style Colonial
Bedrooms 3
Full Baths 2
Half Baths 1
HOA Y/N Y
Abv Grd Liv Area 1,250
Originating Board BRIGHT
Year Built 2004
Annual Tax Amount $1,355
Tax Year 2020
Lot Size 2,178 Sqft
Acres 0.05
Lot Dimensions 20.00 x 100.00
Property Description
Remodeled just three years ago, this wonderful brick-front townhome provides greater value than current new construction. With neutral colors and tasteful updates, there is nothing more to do than simply decorate to your taste and enjoy. Spacious living room with deep set window and lots of natural light. Large updated eat-in kitchen with white shaker style cabinets, stainless stove, dishwasher and built-in microwave, deep sink and wood style vinyl flooring. Sliders to deck with stairs down to small back yard. Primary bedroom includes a walk-in closet and full bath with tub/shower. Hall bath with tub/shower shared by two other bedrooms. All bathrooms were upgraded with new toilets, vanities and fixtures. Remodel also included new carpet, paint and light fixtures throughout. Clean, open basement with full windows is ready to be finished or simply use as-is for exercise, rec room or whatever. Two parking spaces and all appliances included. Quick settlement is possible. Great location for commuting, shopping and entertainment. Short stroll or bike ride to historic and charming downtown. Convenient to everything Middletown has to offer. Award winning Appoquinimink schools too. Well cared for and move-in ready home.
Location
State DE
County New Castle
Area South Of The Canal (30907)
Zoning 23R-3
Rooms
Other Rooms Living Room, Primary Bedroom, Bedroom 2, Bedroom 3, Kitchen, Other, Bathroom 2, Primary Bathroom, Half Bath
Basement Full, Drainage System, Poured Concrete, Space For Rooms, Sump Pump, Unfinished, Windows
Interior
Interior Features Carpet, Combination Kitchen/Dining, Floor Plan - Traditional, Kitchen - Eat-In, Kitchen - Table Space, Primary Bath(s), Tub Shower, Upgraded Countertops, Walk-in Closet(s), Window Treatments
Hot Water Electric
Heating Forced Air
Cooling Central A/C
Flooring Carpet, Vinyl
Equipment Built-In Microwave, Built-In Range, Dishwasher, Disposal, Dryer - Electric, Oven/Range - Electric, Refrigerator, Stainless Steel Appliances, Washer, Water Heater
Furnishings No
Fireplace N
Window Features Bay/Bow,Sliding
Appliance Built-In Microwave, Built-In Range, Dishwasher, Disposal, Dryer - Electric, Oven/Range - Electric, Refrigerator, Stainless Steel Appliances, Washer, Water Heater
Heat Source Natural Gas
Laundry Basement
Exterior
Exterior Feature Balcony
Garage Spaces 2.0
Utilities Available Cable TV Available, Electric Available, Natural Gas Available
Water Access N
Roof Type Pitched,Shingle
Accessibility None
Porch Balcony
Total Parking Spaces 2
Garage N
Building
Story 2
Sewer Public Sewer
Water Public
Architectural Style Colonial
Level or Stories 2
Additional Building Above Grade, Below Grade
Structure Type Dry Wall
New Construction N
Schools
Elementary Schools Bunker Hill
Middle Schools Everett Meredith
High Schools Appoquinimink
School District Appoquinimink
Others
Senior Community No
Tax ID 23-005.00-169
Ownership Fee Simple
SqFt Source Assessor
Acceptable Financing Cash, Conventional, FHA, VA
Horse Property N
Listing Terms Cash, Conventional, FHA, VA
Financing Cash,Conventional,FHA,VA
Special Listing Condition Standard
Read Less Info
Want to know what your home might be worth? Contact us for a FREE valuation!

Our team is ready to help you sell your home for the highest possible price ASAP

Bought with Crystal Calderon • Bryan Realty Group
"My job is to find and attract mastery-based agents to the office, protect the culture, and make sure everyone is happy! "
tyronetoneytherealtor@gmail.com
4221 Forbes Blvd, Suite 240, Lanham, MD, 20706, United States






