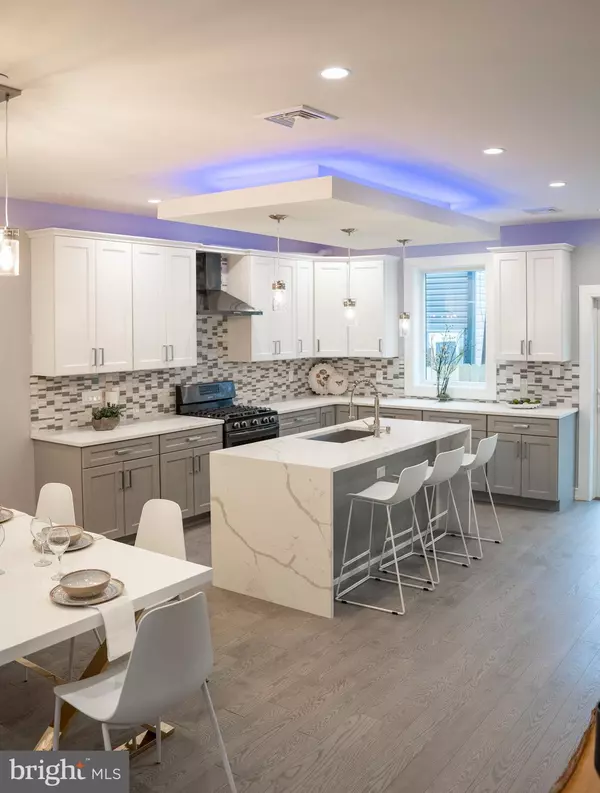$670,000
$699,999
4.3%For more information regarding the value of a property, please contact us for a free consultation.
3 Beds
4 Baths
3,200 SqFt
SOLD DATE : 07/12/2021
Key Details
Sold Price $670,000
Property Type Townhouse
Sub Type Interior Row/Townhouse
Listing Status Sold
Purchase Type For Sale
Square Footage 3,200 sqft
Price per Sqft $209
Subdivision East Kensington
MLS Listing ID PAPH988116
Sold Date 07/12/21
Style Contemporary
Bedrooms 3
Full Baths 4
HOA Y/N N
Abv Grd Liv Area 3,200
Originating Board BRIGHT
Year Built 2021
Annual Tax Amount $1,089
Tax Year 2021
Lot Size 1,007 Sqft
Acres 0.02
Lot Dimensions 20.00 x 50.35
Property Description
Wow! A true rarity: A 20 foot wide new construction home is now available in East Kensington! No expense was spared in crafting this luxury custom home and it really comes to life! As you approach, you will notice the full gray brick facade. Enter through the front door and you will be awestruck by the expansive width of this massive home. Take in the Sandrey oak wire brushed solid 3/4" thick hardwood flooring that runs through the entire home. The open 20 foot wide layout on the first floor allows for a designated living area, a formal dining space, and generous gourmet kitchen. The kitchen features a full island with waterfall edge marble countertops, glass mosaic tile backsplash imported from Spain, and a top of the line Samsung appliance package. Follow the stairs down to the fully finished basement which features a full bath with a stand-up, glass door shower stall. There are a variety of uses for this large finished space and with the recent pandemic, who doesn't want a finished basement of this size? Setup your home gym, virtual office/classroom or your own media room. The possibilities are endless. Make your way up to the second floor via the single stringer floating steel staircase with natural wood finished treds. The second floor features two spacious and bright bedrooms both with en suite full bathrooms. These bedrooms compare in size to master bedrooms of other homes in the area. A convenient and sizable laundry completes the second floor. Up another level you will find the one of a kind master suite, which encompasses the entire third floor. The luxury spa-style bathroom features a glass stall shower with both a ceiling mounted shower head and a wall mounted shower head as well as a free standing soaking tub, imported Spanish tile, and a double vanity. Make your way down the master suite corridor and enter into the bright and airy bedroom. This bedroom is constantly drenched in natural light because of the 20 foot width which allows for the oversized windows. The walk-in closet provides for plenty of storage space. From the master suite, make your way up to the roof deck where you will find 360 degree views of the City and it's beautiful skyline. Builder to install a fully operational wet bar to include a wine fridge, counter, sink and cabinets to match kitchen cabinetry. In keeping with the luxury finishes throughout this beautifully crafted custom home, the Builder used a hardy panel for the siding material on the roof deck. Prior to installation of drywall ,the Builder also used spray foam insulation throughout the entire building envelope. This added level of insulation is rarely used and should greatly reduce heating and cooling bills year round, as well as provide an additional sound barrier. The home is dual zoned heating and cooling with a brand new Nest system. The HVAC unit in the basement heats and cools the basement and first floor while the unit on the third floor heats and cools the third and second floors. In addition to the luxury features and finishes, this home is conveniently located with easy access to everything Fishtown/Kensington has to offer. Franny Lou's, Martha, Philadelphia Brewing, and Pizza Brain are all within steps of the front door, as is the rest of the Frankford Ave commercial corridor. Don't miss out on this opportunity to own one of the area's finest homes...Schedule your appointment today!
Location
State PA
County Philadelphia
Area 19125 (19125)
Zoning RSA5
Rooms
Basement Other
Interior
Hot Water Natural Gas
Cooling Central A/C, Zoned
Heat Source Natural Gas
Exterior
Waterfront N
Water Access N
Accessibility None
Parking Type None
Garage N
Building
Story 3
Sewer Public Sewer
Water Public
Architectural Style Contemporary
Level or Stories 3
Additional Building Above Grade, Below Grade
New Construction Y
Schools
School District The School District Of Philadelphia
Others
Senior Community No
Tax ID 313103700
Ownership Fee Simple
SqFt Source Assessor
Special Listing Condition Standard
Read Less Info
Want to know what your home might be worth? Contact us for a FREE valuation!

Our team is ready to help you sell your home for the highest possible price ASAP

Bought with Allison Birenbaum • Compass RE

"My job is to find and attract mastery-based agents to the office, protect the culture, and make sure everyone is happy! "
tyronetoneytherealtor@gmail.com
4221 Forbes Blvd, Suite 240, Lanham, MD, 20706, United States






