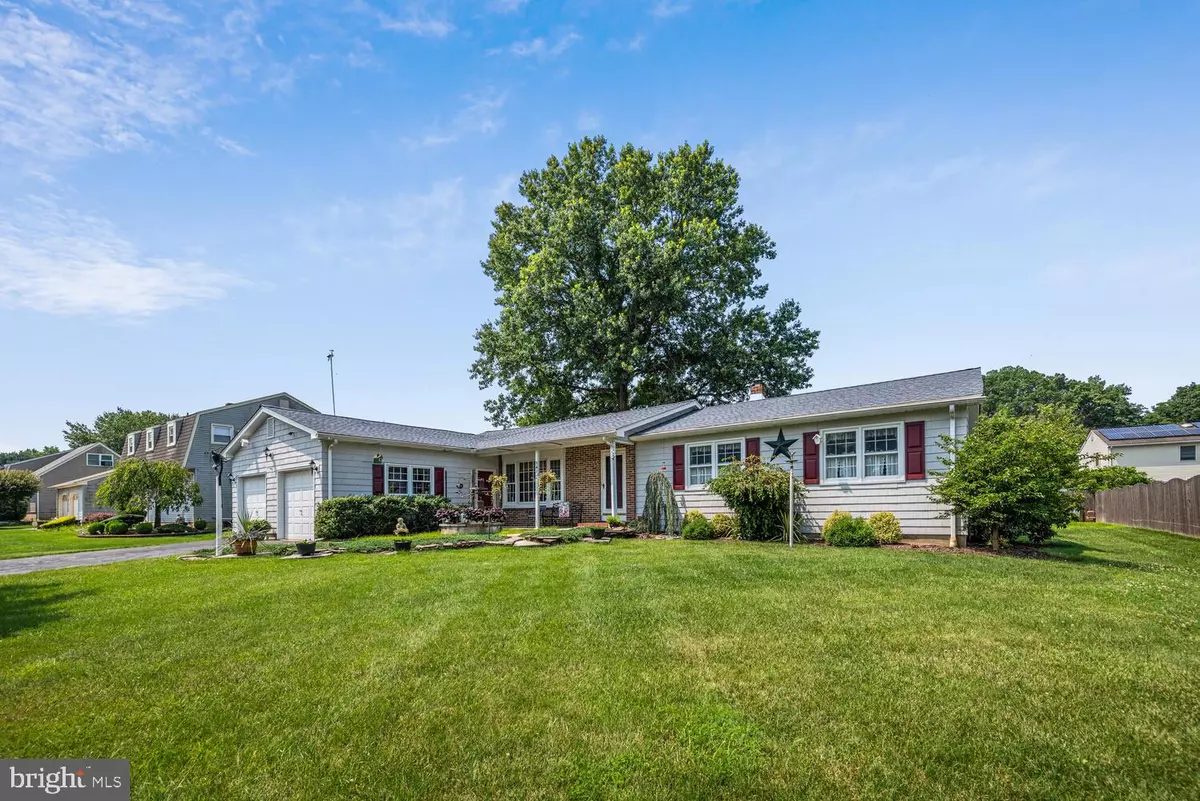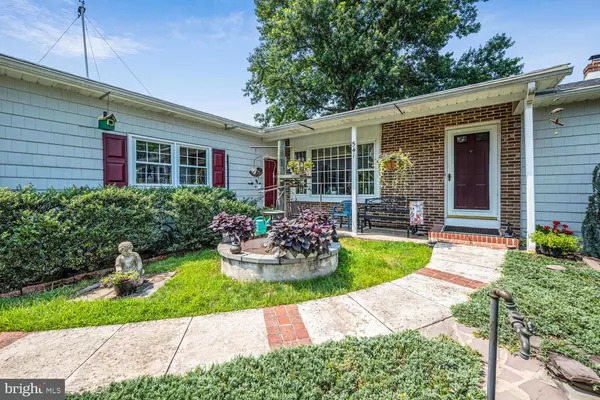$430,000
$375,000
14.7%For more information regarding the value of a property, please contact us for a free consultation.
3 Beds
2 Baths
1,736 SqFt
SOLD DATE : 08/19/2021
Key Details
Sold Price $430,000
Property Type Single Family Home
Sub Type Detached
Listing Status Sold
Purchase Type For Sale
Square Footage 1,736 sqft
Price per Sqft $247
Subdivision Crestwood
MLS Listing ID NJME2001458
Sold Date 08/19/21
Style Ranch/Rambler
Bedrooms 3
Full Baths 2
HOA Y/N N
Abv Grd Liv Area 1,736
Originating Board BRIGHT
Year Built 1980
Annual Tax Amount $9,403
Tax Year 2019
Lot Size 0.337 Acres
Acres 0.34
Lot Dimensions 98.00 x 150.00
Property Description
QUIET PART OF FLOCK RD ( BY THE DEAD END) CRESTWOOD IS CROSS STREET. STEINERT HS.
You will be AMAZED at this IMPECCABLY KEPT RANCH 1736 SQ. UP AND 1736 down in the Unfinished basement. Arrive to this brick/ cement walk way with interesting landscaping all around. There is a FULL FRONT PORCH for you to sit outside. There is a 2 CAR GARAGE ATTACHED to this house. Enter the HARDWOOD FOYER and see the HUGE LIVING ROOM (18x14) that opens to the FORMAL DINING ROOM. The KITCHEN HAS BRAND NEW RANGE AND MICROWAVE AND DISHWASHER. This is a comfortable EAT IN KITCHEN that FLOWS TO THE LARGE FAMILY ROOM 19X14 WITH HUGE SKYLIGHT. Then family room opens to a HUGE SUNROM WITH WINDOWS ALL AROUND AND SITTING TO WATCH TV or Just enjoy nature. The BACKYARD IS HUGE .34 ACRES with FENCED BACKYARD. The landscaping is hobby of the owners and they really did a GREAT JOB. Down the hallway are the bedrooms with 2 FULL BATHS. Master is huge 18x14. THE BASEMENT IS HUGE ready for you to finish it off for more living space. This house is PERFECT IN EVERY WAY. The PROUD OWNER is licensed contractor and plumber and farmer. His wife is the landscaper. You will see how well they worked to create a PERFECT OASIS. Owners will grant a quick closing. 30-60 days so children can get into school on time. Furnace AC Carrier 2019 ROOF 2019 ( 30 YEAR) ALL NEW GUTTER WITH GUTTER GUARD 2020 Professional photography coming soon.
Location
State NJ
County Mercer
Area Hamilton Twp (21103)
Zoning R2
Rooms
Other Rooms Living Room, Dining Room, Primary Bedroom, Bedroom 2, Bedroom 3, Kitchen, Family Room, Sun/Florida Room
Basement Unfinished, Full
Main Level Bedrooms 3
Interior
Interior Features Breakfast Area, Ceiling Fan(s), Dining Area, Formal/Separate Dining Room, Kitchen - Eat-In, Pantry, Skylight(s), Wood Floors
Hot Water Natural Gas
Heating Forced Air
Cooling Central A/C
Flooring Hardwood, Carpet
Equipment Built-In Microwave, Built-In Range, Dishwasher, Dryer - Gas, ENERGY STAR Clothes Washer, ENERGY STAR Dishwasher, Exhaust Fan, Oven - Self Cleaning, Oven/Range - Gas, Washer
Fireplace N
Appliance Built-In Microwave, Built-In Range, Dishwasher, Dryer - Gas, ENERGY STAR Clothes Washer, ENERGY STAR Dishwasher, Exhaust Fan, Oven - Self Cleaning, Oven/Range - Gas, Washer
Heat Source Natural Gas Available
Laundry Basement
Exterior
Exterior Feature Porch(es), Deck(s)
Parking Features Garage - Front Entry
Garage Spaces 2.0
Fence Privacy, Wood
Utilities Available Under Ground
Water Access N
Accessibility None
Porch Porch(es), Deck(s)
Attached Garage 2
Total Parking Spaces 2
Garage Y
Building
Story 1
Foundation Concrete Perimeter
Sewer Public Sewer
Water Public
Architectural Style Ranch/Rambler
Level or Stories 1
Additional Building Above Grade, Below Grade
New Construction N
Schools
Elementary Schools Morgan E.S
Middle Schools Emily C Reynolds
High Schools Hamilton East-Steinert H.S.
School District Hamilton Township
Others
Senior Community No
Tax ID 03-01718-00004
Ownership Fee Simple
SqFt Source Assessor
Special Listing Condition Standard
Read Less Info
Want to know what your home might be worth? Contact us for a FREE valuation!

Our team is ready to help you sell your home for the highest possible price ASAP

Bought with Donna T Lucarelli • Keller Williams Real Estate - Princeton
"My job is to find and attract mastery-based agents to the office, protect the culture, and make sure everyone is happy! "
tyronetoneytherealtor@gmail.com
4221 Forbes Blvd, Suite 240, Lanham, MD, 20706, United States






