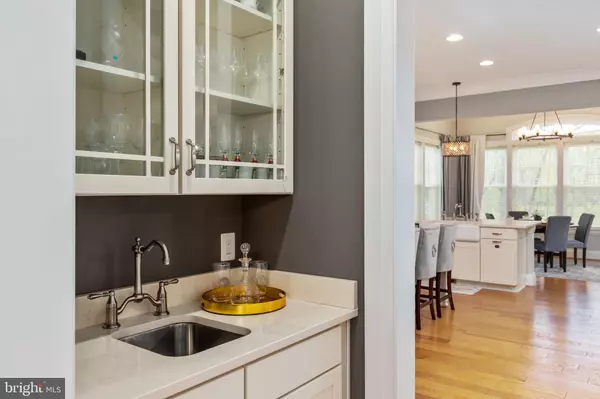$1,387,500
$1,299,999
6.7%For more information regarding the value of a property, please contact us for a free consultation.
6 Beds
5 Baths
6,467 SqFt
SOLD DATE : 06/03/2022
Key Details
Sold Price $1,387,500
Property Type Single Family Home
Sub Type Detached
Listing Status Sold
Purchase Type For Sale
Square Footage 6,467 sqft
Price per Sqft $214
Subdivision Grove At Willowsford
MLS Listing ID VALO2025964
Sold Date 06/03/22
Style Colonial
Bedrooms 6
Full Baths 4
Half Baths 1
HOA Fees $226/qua
HOA Y/N Y
Abv Grd Liv Area 4,667
Originating Board BRIGHT
Year Built 2015
Annual Tax Amount $11,493
Tax Year 2022
Lot Size 0.340 Acres
Acres 0.34
Property Description
Don't miss this amazing opportunity in the highly sought-after Willowsford Grove! Stately stone colonial situated on an oversized lot surrounded by woods with complete privacy on two sides, this warm and inviting home combines classic style with all the modern conveniences for todays lifestyle. The charming West facing front porch leads to the light-filled 2 story Grand Foyer with sweeping staircase. The open floor plan features wide plank wood floors on two levels, upgraded crown moulding and designer light fixtures throughout. Just off the foyer you will find the first Home Office with French doors. Next is the formal Dining Room with custom shiplap detail along with a Butlers Pantry. The Gourmet Kitchen is a chef's dream including an extended island with quartz countertops, stainless steel appliances and farmhouse sink. Not to be missed are the 2 walk-in pantries and desk nook. The Kitchen flows into the sunny Morning Room for casual dining and the inviting Great Room with a beautiful stone fireplace. Just off the Kitchen is one of three covered Patios for convenient grilling and outdoor dining. The main level also features a Bedroom/Bonus Room and stylish Powder Room. The upper-level features 3 generous-sized Bedrooms each with a walk-in closet and 2 Full Bathrooms both with quartz countertops. The spacious Primary Retreat includes wide plank wood floors, a sitting area/second office with French doors and 3 walk-in closets! The spa-like Primary Bathroom features dual quartz vanities, soaking tub, and oversized shower with dual showerheads. The upper-level Loft is perfect as a playroom, game room or den. The sizeable Laundry Room with convenient utility sink and 4th covered Balcony completes the upper level. The lower level is ideal for casual entertaining. Here you will find the large Recreation Room with built-in projector perfect for watching the next big game. An additional game space and newly installed Kitchen with quartz countertops, garbage disposal and full-size refrigerator. The final Bedroom with walk-in closet and Full Bathroom complete the lower level. Craftsmanship like no other, this is one of the only homes in Willowsford to feature stone on all four sides! Some of the other amazing features of this home include 10' ceilings, designer paint throughout, lawn irrigation system, exterior landscape lighting, new sump pump with battery backup generator and spacious 3-car side load Garage with extra storage area. Situated on a flat .34 acre lot surrounded by woods provides endless opportunity for customization. Across the street, just steps from Willowsfords most spectacular award-winning amenities! Enjoy all that Willowsford has to offer including resort-style swimming pools, sledding hills, zip lines, Willow Lake, summer camps, trails, fitness center, community events and more! Be sure to check out the video tour to experience this fantastic home!
Location
State VA
County Loudoun
Zoning TR1UBF
Direction West
Rooms
Basement Fully Finished, Walkout Stairs
Main Level Bedrooms 1
Interior
Interior Features Breakfast Area, Butlers Pantry, Carpet, Ceiling Fan(s), Combination Kitchen/Living, Crown Moldings, Entry Level Bedroom, Floor Plan - Open, Kitchen - Gourmet
Hot Water Natural Gas
Cooling Central A/C
Fireplaces Number 1
Fireplaces Type Stone
Fireplace Y
Heat Source Natural Gas
Exterior
Garage Garage - Side Entry
Garage Spaces 3.0
Amenities Available Bike Trail, Club House, Common Grounds, Dog Park, Exercise Room, Fitness Center, Jog/Walk Path, Lake, Picnic Area, Swimming Pool, Tot Lots/Playground, Volleyball Courts
Waterfront N
Water Access N
Accessibility Chairlift
Parking Type Attached Garage
Attached Garage 3
Total Parking Spaces 3
Garage Y
Building
Story 3
Foundation Concrete Perimeter
Sewer Public Sewer
Water Public
Architectural Style Colonial
Level or Stories 3
Additional Building Above Grade, Below Grade
New Construction N
Schools
School District Loudoun County Public Schools
Others
HOA Fee Include Common Area Maintenance,Management,Pool(s),Road Maintenance,Snow Removal,Trash
Senior Community No
Tax ID 288495478000
Ownership Fee Simple
SqFt Source Assessor
Special Listing Condition Standard
Read Less Info
Want to know what your home might be worth? Contact us for a FREE valuation!

Our team is ready to help you sell your home for the highest possible price ASAP

Bought with Venugopal Ravva • Maram Realty, LLC

"My job is to find and attract mastery-based agents to the office, protect the culture, and make sure everyone is happy! "
tyronetoneytherealtor@gmail.com
4221 Forbes Blvd, Suite 240, Lanham, MD, 20706, United States






