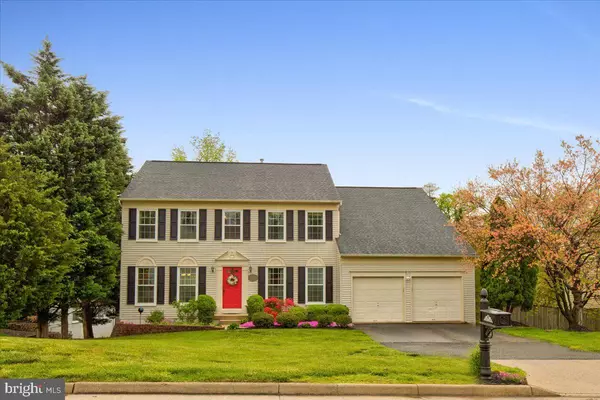$870,000
$869,000
0.1%For more information regarding the value of a property, please contact us for a free consultation.
5 Beds
5 Baths
4,349 SqFt
SOLD DATE : 06/13/2022
Key Details
Sold Price $870,000
Property Type Single Family Home
Sub Type Detached
Listing Status Sold
Purchase Type For Sale
Square Footage 4,349 sqft
Price per Sqft $200
Subdivision Raceway Farms
MLS Listing ID VAFX2064196
Sold Date 06/13/22
Style Colonial
Bedrooms 5
Full Baths 4
Half Baths 1
HOA Fees $10/ann
HOA Y/N Y
Abv Grd Liv Area 2,945
Originating Board BRIGHT
Year Built 1996
Annual Tax Amount $9,075
Tax Year 2021
Lot Size 8,592 Sqft
Acres 0.2
Property Description
Curb appeal is just the beginning, before you drop your shoes and worries inside the two story foyer, on the gleaming wood floors. Rooms for everyone, whether working, lounging by the family room fireplace, entertaining in the living room, or fine dining - all revolving around the gorgeous tiled kitchen at the heart of the home with cabinets the color of french vanilla ice cream. When it's time to retreat upstairs for the evening, you have your choice of three bright bedrooms and a stylish hall bathroom to share, while the Master Suite is an entire wing of the home! You may never leave the luxurious master bath with dual vanity and separate soaking tub, an enviable sitting room, and closets and more closets across and around the largest bedroom you have likely ever seen.
Living in Raceway Farms is a privilege that comes with walking paths, tot lot, and location! More time to spend at home when commutes start less than ten minutes to Metro, VRE, and I-95 including Express Lanes. Only 2 minutes to Fort Belvoir, Wegmans and everything that comes with the Hilltop Village and Landsdowne shopping centers, for those last minute groceries, take out, or dining. And if you choose to not use the basement as your own in-law and au pair suites, all of that makes you very popular for renting the basement suites (with their own private entrances).
The first of two basement suites has one room that can be used as a bedroom, a full bathroom, and living area with kitchen equipment that walks out to the lush back yard.
The second basement suite offers two rooms that can be used as a bedroom, with a full bathroom, and living area with kitchen equipment, also with its own door to the back patio. Stacked laundry is shared between the two sides.
Location
State VA
County Fairfax
Zoning 140
Rooms
Other Rooms Living Room, Dining Room, Primary Bedroom, Bedroom 2, Bedroom 3, Bedroom 4, Kitchen, Family Room, Mud Room, Office, Bathroom 1, Primary Bathroom, Half Bath
Basement Fully Finished, Full, Outside Entrance, Rear Entrance, Walkout Level, Windows
Interior
Interior Features 2nd Kitchen, Breakfast Area, Carpet, Ceiling Fan(s), Chair Railings, Crown Moldings, Dining Area, Family Room Off Kitchen, Kitchen - Eat-In, Kitchen - Gourmet, Kitchen - Island, Primary Bath(s), Recessed Lighting, Soaking Tub, Walk-in Closet(s), Wet/Dry Bar, Wood Floors
Hot Water Natural Gas
Heating Forced Air
Cooling Ceiling Fan(s), Central A/C
Flooring Carpet, Ceramic Tile, Hardwood
Fireplaces Number 1
Fireplaces Type Gas/Propane
Furnishings No
Fireplace Y
Heat Source Natural Gas
Laundry Has Laundry, Main Floor, Lower Floor
Exterior
Exterior Feature Deck(s)
Parking Features Garage - Front Entry, Garage Door Opener
Garage Spaces 2.0
Fence Partially, Privacy
Utilities Available Cable TV Available
Water Access N
Roof Type Composite
Accessibility None
Porch Deck(s)
Attached Garage 2
Total Parking Spaces 2
Garage Y
Building
Story 3
Foundation Other
Sewer Public Sewer
Water Public
Architectural Style Colonial
Level or Stories 3
Additional Building Above Grade, Below Grade
Structure Type Dry Wall
New Construction N
Schools
School District Fairfax County Public Schools
Others
Pets Allowed Y
Senior Community No
Tax ID 0994 05050006
Ownership Fee Simple
SqFt Source Assessor
Acceptable Financing FHA, Conventional, Cash, VA
Horse Property N
Listing Terms FHA, Conventional, Cash, VA
Financing FHA,Conventional,Cash,VA
Special Listing Condition Standard
Pets Allowed Cats OK, Dogs OK
Read Less Info
Want to know what your home might be worth? Contact us for a FREE valuation!

Our team is ready to help you sell your home for the highest possible price ASAP

Bought with Daniel David Nyce • Keller Williams Realty
"My job is to find and attract mastery-based agents to the office, protect the culture, and make sure everyone is happy! "
tyronetoneytherealtor@gmail.com
4221 Forbes Blvd, Suite 240, Lanham, MD, 20706, United States






