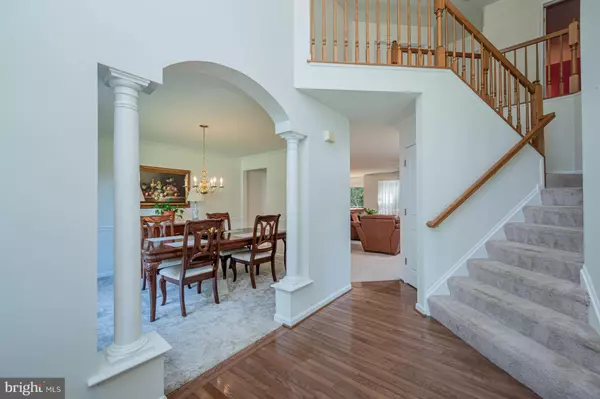$605,000
$610,000
0.8%For more information regarding the value of a property, please contact us for a free consultation.
5 Beds
4 Baths
3,897 SqFt
SOLD DATE : 08/24/2022
Key Details
Sold Price $605,000
Property Type Single Family Home
Sub Type Detached
Listing Status Sold
Purchase Type For Sale
Square Footage 3,897 sqft
Price per Sqft $155
Subdivision Woodcrest
MLS Listing ID MDHR2013912
Sold Date 08/24/22
Style Colonial
Bedrooms 5
Full Baths 4
HOA Fees $7/ann
HOA Y/N Y
Abv Grd Liv Area 2,726
Originating Board BRIGHT
Year Built 1998
Annual Tax Amount $4,973
Tax Year 2021
Lot Size 0.830 Acres
Acres 0.83
Property Description
Beautiful Traditional in highly sought-after Woodcrest community of Fallston! Enchantment occurs as you enter the main level and greeted by the 2-story foyer ceiling, crown molding, architectural pillars and hardwood floors. Let the pleasing neutral color palette guide you to the formal dining room highlighted by elegant box wainscoting and chair rail. Step into the gourmet inspired kitchen accented by sleek white appliances, island with cook top and inviting breakfast area with walk out access to the rear lawn. Enjoy entertaining family and friends in the cozy family room enhanced by the warmth and glow of the gas fireplace plus separate formal living room complemented with a bay window. A bonus room with double door entry perfect as an office ideal for maintaining the work from home lifestyle. A full bath and laundry room complete the main level. Ascend to the upper level to the primary bedroom suite complemented by the primary bath to luxuriate in the jetted soaking tub while admiring the double vanity sink and separate enclosed shower. Three additional bedrooms each with their own unique charm and a full bath finish the upper level sleeping quarters. Many opportunities await the finished lower level recreation room with full bath plus adjacent spacious storage area. Take part in numerous entertainment, shopping, and dining activities with Harford Mall, Liriodendron Mansion, Independent Brewing Company, Harford Artist Gallery, Annie's Playground, or live performances at APGFCU Arena. A short drive to Baltimore's Inner Harbor, Camden Yards, and M&T Stadium. Major commuter routes include MD-924, MD-24, I-695, and I-95.
Location
State MD
County Harford
Zoning RR
Rooms
Other Rooms Living Room, Dining Room, Primary Bedroom, Bedroom 2, Bedroom 3, Bedroom 4, Bedroom 5, Kitchen, Family Room, Foyer, Breakfast Room, Laundry, Recreation Room, Storage Room
Basement Connecting Stairway, Daylight, Partial, Heated, Interior Access, Outside Entrance, Partially Finished, Walkout Level
Main Level Bedrooms 1
Interior
Interior Features Carpet, Ceiling Fan(s), Central Vacuum, Chair Railings, Combination Kitchen/Dining, Crown Moldings, Dining Area, Entry Level Bedroom, Family Room Off Kitchen, Floor Plan - Open, Formal/Separate Dining Room, Kitchen - Eat-In, Kitchen - Table Space, Laundry Chute, Recessed Lighting, Soaking Tub, Stall Shower, Tub Shower, Walk-in Closet(s)
Hot Water Natural Gas
Heating Forced Air
Cooling Central A/C
Flooring Ceramic Tile, Carpet, Hardwood, Laminate Plank
Fireplaces Number 1
Fireplaces Type Gas/Propane, Mantel(s), Screen
Equipment Built-In Microwave, Cooktop, Dishwasher, Disposal, Dryer, Humidifier, Oven - Double, Oven - Self Cleaning, Oven - Wall, Oven/Range - Gas, Oven/Range - Electric, Washer, Washer - Front Loading, Exhaust Fan
Fireplace Y
Window Features Bay/Bow,Double Hung,Palladian,Vinyl Clad
Appliance Built-In Microwave, Cooktop, Dishwasher, Disposal, Dryer, Humidifier, Oven - Double, Oven - Self Cleaning, Oven - Wall, Oven/Range - Gas, Oven/Range - Electric, Washer, Washer - Front Loading, Exhaust Fan
Heat Source Electric
Laundry Dryer In Unit, Main Floor, Washer In Unit
Exterior
Exterior Feature Deck(s)
Garage Other
Garage Spaces 4.0
Amenities Available Common Grounds
Waterfront N
Water Access N
View Garden/Lawn
Accessibility None
Porch Deck(s)
Parking Type Attached Garage, Driveway
Attached Garage 2
Total Parking Spaces 4
Garage Y
Building
Lot Description Front Yard, Rear Yard, SideYard(s)
Story 3
Foundation Other
Sewer Public Sewer
Water Well
Architectural Style Colonial
Level or Stories 3
Additional Building Above Grade, Below Grade
Structure Type 2 Story Ceilings,Dry Wall,High
New Construction N
Schools
Elementary Schools Youths Benefit
Middle Schools Fallston
High Schools Fallston
School District Harford County Public Schools
Others
HOA Fee Include Common Area Maintenance,Trash
Senior Community No
Tax ID 1303318826
Ownership Fee Simple
SqFt Source Assessor
Security Features Smoke Detector,Main Entrance Lock
Horse Property N
Special Listing Condition Standard
Read Less Info
Want to know what your home might be worth? Contact us for a FREE valuation!

Our team is ready to help you sell your home for the highest possible price ASAP

Bought with Robert J Breeden • Berkshire Hathaway HomeServices Homesale Realty

"My job is to find and attract mastery-based agents to the office, protect the culture, and make sure everyone is happy! "
tyronetoneytherealtor@gmail.com
4221 Forbes Blvd, Suite 240, Lanham, MD, 20706, United States






