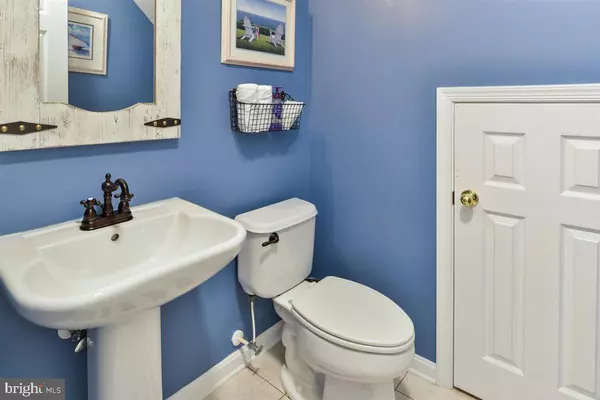$451,000
$451,000
For more information regarding the value of a property, please contact us for a free consultation.
3 Beds
4 Baths
2,100 SqFt
SOLD DATE : 07/08/2021
Key Details
Sold Price $451,000
Property Type Townhouse
Sub Type Interior Row/Townhouse
Listing Status Sold
Purchase Type For Sale
Square Footage 2,100 sqft
Price per Sqft $214
Subdivision Bayside
MLS Listing ID DESU179320
Sold Date 07/08/21
Style Coastal,Contemporary
Bedrooms 3
Full Baths 2
Half Baths 2
HOA Fees $299/qua
HOA Y/N Y
Abv Grd Liv Area 2,100
Originating Board BRIGHT
Year Built 2006
Annual Tax Amount $1,463
Tax Year 2020
Lot Size 1,742 Sqft
Acres 0.04
Lot Dimensions 20.00 x 100.00
Property Description
Bayside Community is the place to be ! What more can you ask for ....how about all the amenities Bayside has to offer pools, gyms, golf packages, play grounds, walking paths, restaurants, and the Freeman Stage. This lovely townhouse has 3 bedrooms/3 1/2 Baths , comes fully furnished with beach decor and ready for your summer enjoyment. New stainless appliances including washer & dryer. Large living area w/Gas Fireplace, spacious kitchen with eat in space and a balcony to enjoy your morning coffee! First floor living area with bathroom and 2 car garage. Owners suite and 2 guest bedrooms with plenty of closet space all located on the 3rd floor. Public open house Saturday, May 15 @ 10-1.
Location
State DE
County Sussex
Area Baltimore Hundred (31001)
Zoning MR
Rooms
Basement Sump Pump
Interior
Interior Features Breakfast Area, Ceiling Fan(s), Combination Kitchen/Dining, Family Room Off Kitchen, Kitchen - Eat-In, Kitchen - Table Space
Hot Water Propane
Heating Forced Air
Cooling Central A/C
Fireplaces Number 1
Equipment Dishwasher, Disposal, Dryer, Icemaker, Oven/Range - Electric, Stainless Steel Appliances, Washer, Water Heater, Built-In Microwave
Furnishings Yes
Fireplace Y
Window Features Screens
Appliance Dishwasher, Disposal, Dryer, Icemaker, Oven/Range - Electric, Stainless Steel Appliances, Washer, Water Heater, Built-In Microwave
Heat Source Propane - Leased
Laundry Dryer In Unit, Washer In Unit
Exterior
Parking Features Garage Door Opener
Garage Spaces 4.0
Utilities Available Cable TV Available, Propane
Amenities Available Basketball Courts, Beach, Club House, Fitness Center, Golf Club, Golf Course Membership Available, Pool - Indoor, Pool - Outdoor, Putting Green, Sauna, Tennis Courts, Tot Lots/Playground, Volleyball Courts
Water Access N
Accessibility None
Attached Garage 2
Total Parking Spaces 4
Garage Y
Building
Story 2
Sewer Public Sewer
Water Public
Architectural Style Coastal, Contemporary
Level or Stories 2
Additional Building Above Grade, Below Grade
New Construction N
Schools
School District Indian River
Others
Pets Allowed Y
HOA Fee Include Common Area Maintenance,Lawn Maintenance,Snow Removal,Trash
Senior Community No
Tax ID 533-19.00-904.00
Ownership Fee Simple
SqFt Source Assessor
Horse Property N
Special Listing Condition Standard
Pets Allowed No Pet Restrictions
Read Less Info
Want to know what your home might be worth? Contact us for a FREE valuation!

Our team is ready to help you sell your home for the highest possible price ASAP

Bought with KARLA MORGAN • Keller Williams Realty
"My job is to find and attract mastery-based agents to the office, protect the culture, and make sure everyone is happy! "
tyronetoneytherealtor@gmail.com
4221 Forbes Blvd, Suite 240, Lanham, MD, 20706, United States






